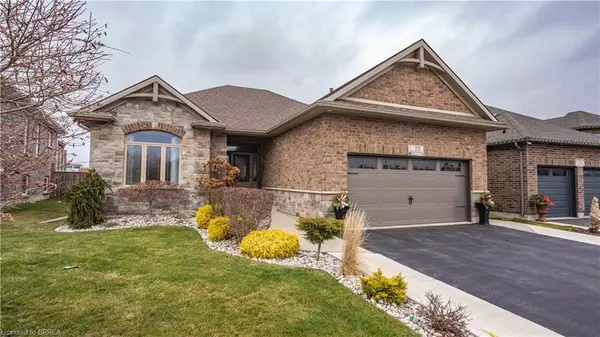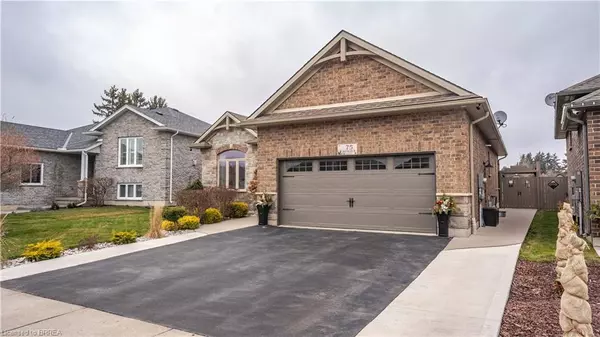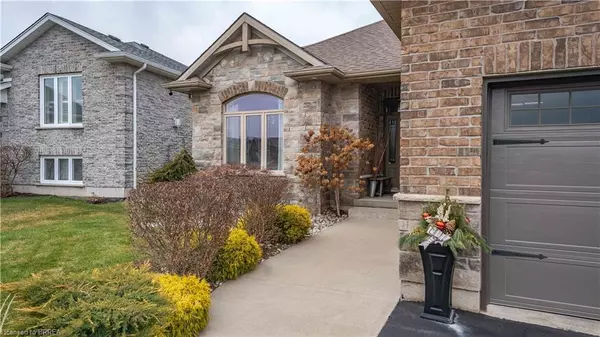$740,000
$749,900
1.3%For more information regarding the value of a property, please contact us for a free consultation.
75 Driftwood Drive Simcoe, ON N3Y 0B4
5 Beds
3 Baths
1,382 SqFt
Key Details
Sold Price $740,000
Property Type Single Family Home
Sub Type Single Family Residence
Listing Status Sold
Purchase Type For Sale
Square Footage 1,382 sqft
Price per Sqft $535
MLS Listing ID 40364442
Sold Date 01/30/23
Style Bungalow
Bedrooms 5
Full Baths 3
Abv Grd Liv Area 2,708
Originating Board Brantford
Year Built 2011
Annual Tax Amount $4,767
Property Sub-Type Single Family Residence
Property Description
Welcome to 75 Driftwood Dr. Located in one of the most sought after neighbourhoods in the town of Simcoe.
This beautiful, meticulously kept bungalow offers an open concept living space, 2+3 bedrooms, 3 full bathrooms, main floor laundry- the list is absolutely endless! Entertaining in this home will be something you want to do often- the large living room features a gas stone fireplace, large windows and leads to a large kitchen and bright dining area. The primary bedroom offers a 3 pc ensuite and walk-in closet. Downstairs you will be surprised with the additional living space that could be perfect for in-laws or growing teenagers who need a space of their own. While in the basement you will find a games room area, a newer kitchenette, 3 spacious bedrooms (1 currently being used as a gym) a sizeable family room for the family to watch movies together and 3 pc bathroom. The 2 car garage is impressive and a must see! It does have hoist but don't let that deter you- the seller will properly remove it by closing or if this is something that interests you- it can be negotiated. The walls are lined with a bit of history- the hockey arena boards and glass are from the original Wayne Gretzky arena. Enjoy hot summer days in the back yard enjoying the composite deck, pergolas and pool! This home truly is one that needs to be seen for yourself.
Location
Province ON
County Norfolk
Area Town Of Simcoe
Zoning R1-A
Direction Queen St. S to Driftwood Dr.
Rooms
Other Rooms Shed(s)
Basement Full, Finished, Sump Pump
Kitchen 1
Interior
Interior Features Central Vacuum
Heating Forced Air, Natural Gas
Cooling Central Air
Fireplaces Number 2
Fireplaces Type Electric, Living Room, Gas
Fireplace Yes
Window Features Window Coverings
Appliance Water Softener, Built-in Microwave, Dishwasher, Dryer, Gas Stove, Refrigerator, Washer
Laundry Main Level, Sink
Exterior
Exterior Feature Lawn Sprinkler System
Parking Features Attached Garage, Garage Door Opener
Garage Spaces 2.0
Fence Full
Pool Above Ground
Roof Type Asphalt Shing
Porch Deck
Lot Frontage 47.24
Lot Depth 139.02
Garage Yes
Building
Lot Description Urban, Irregular Lot, Hospital, Park, Schools, Shopping Nearby, Other
Faces Queen St. S to Driftwood Dr.
Foundation Poured Concrete
Sewer Sewer (Municipal)
Water Municipal
Architectural Style Bungalow
Structure Type Brick, Stone
New Construction No
Others
Tax ID 502100301
Ownership Freehold/None
Read Less
Want to know what your home might be worth? Contact us for a FREE valuation!

Our team is ready to help you sell your home for the highest possible price ASAP
GET MORE INFORMATION





