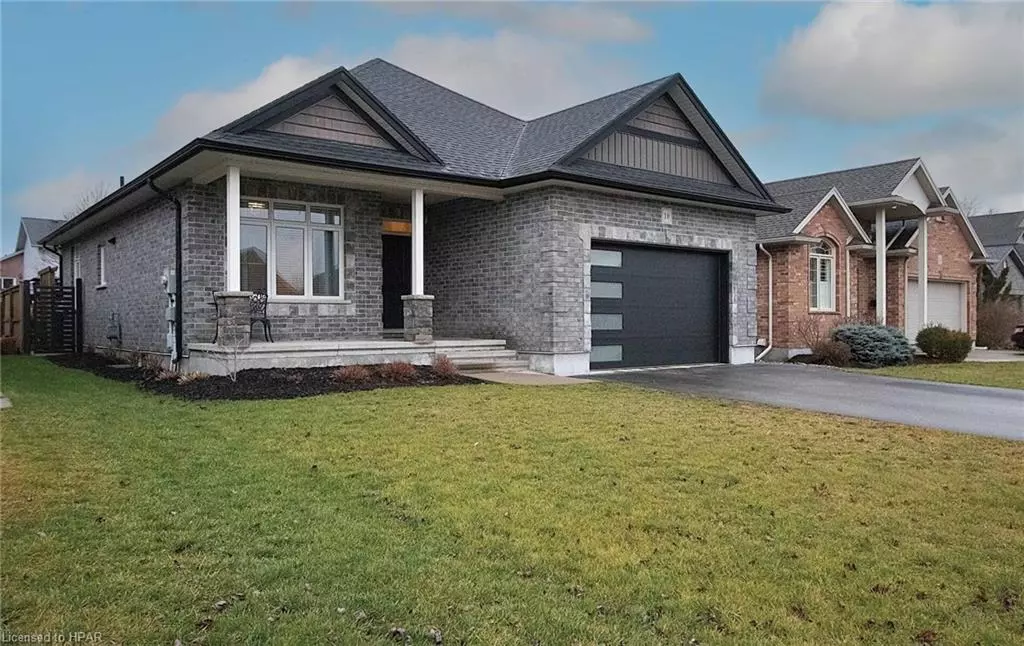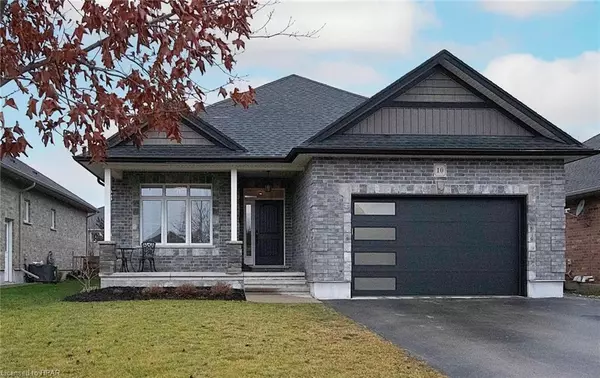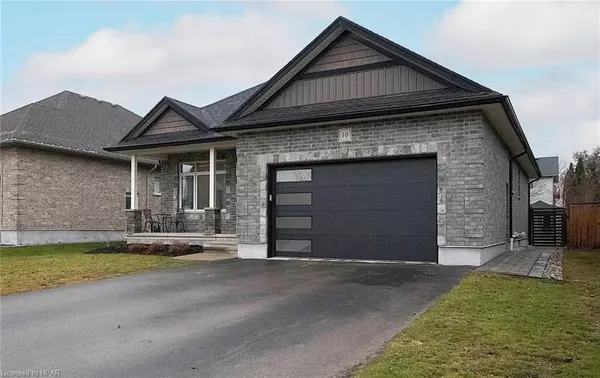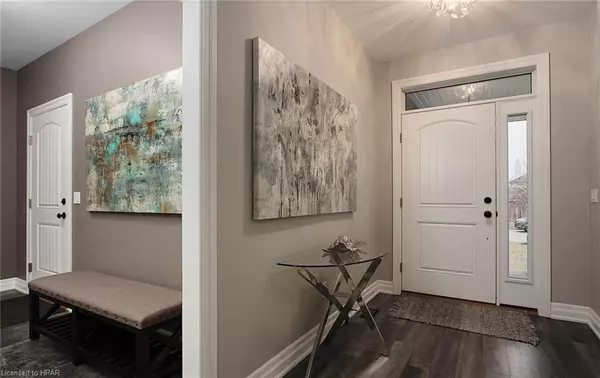$857,000
$878,000
2.4%For more information regarding the value of a property, please contact us for a free consultation.
10 Trillium Crescent St. Marys, ON N4X 0A2
4 Beds
3 Baths
1,278 SqFt
Key Details
Sold Price $857,000
Property Type Single Family Home
Sub Type Single Family Residence
Listing Status Sold
Purchase Type For Sale
Square Footage 1,278 sqft
Price per Sqft $670
MLS Listing ID 40362735
Sold Date 01/12/23
Style Bungalow
Bedrooms 4
Full Baths 3
Abv Grd Liv Area 2,348
Originating Board Huron Perth
Annual Tax Amount $4,545
Property Description
Welcome to 10 Trillium Crescent, a custom Bickell Built bungalow. Located a short walk to the Pyramid Recreation Centre, Friendship Centre for Older Adults, and Little Falls Public School this pristine property is better than new! Featuring 2 bedrooms on main floor and 2 more in the basement, with 3 full baths including an ensuite. This home features an ideal floor plan for entertaining overnight guests or offering your teenagers their own space to grow. Walking out of the patio doors to the backyard is stepping into your own piece of paradise, with a stunning custom stone patio complete with gazebo and rock wall water feature, beautifully landscaped and bound to be the envy of friends and family alike. Wander a short distance over to Sparling Bush for a quiet ramble through trails and beautiful pollinator gardens. Trillium Crescent is where you want to be for the lifestyle you've been dreaming of.
Location
Province ON
County Perth
Area St. Marys
Zoning R3
Direction From James St South turn onto Maxwell St to Trillium Cres, the last street on the left before Southvale Rd. Property is 3rd house on left.
Rooms
Other Rooms Gazebo, Shed(s)
Basement Full, Finished, Sump Pump
Kitchen 1
Interior
Interior Features Central Vacuum, Air Exchanger, Auto Garage Door Remote(s), Built-In Appliances
Heating Forced Air, Natural Gas
Cooling Central Air
Fireplaces Number 1
Fireplaces Type Electric
Fireplace Yes
Window Features Window Coverings
Appliance Dishwasher, Dryer, Refrigerator, Stove, Washer
Laundry Main Level
Exterior
Exterior Feature Landscape Lighting, Landscaped
Garage Attached Garage, Garage Door Opener, Asphalt
Garage Spaces 1.0
Pool None
Utilities Available Cell Service, Electricity Connected, Garbage/Sanitary Collection, High Speed Internet Avail, Natural Gas Connected, Recycling Pickup, Street Lights
Roof Type Asphalt Shing
Porch Deck, Patio
Lot Frontage 49.33
Garage Yes
Building
Lot Description Urban, Irregular Lot, Dog Park, City Lot, Near Golf Course, Greenbelt, Hospital, Park, Place of Worship, Playground Nearby, Quiet Area, Rec./Community Centre, School Bus Route, Schools
Faces From James St South turn onto Maxwell St to Trillium Cres, the last street on the left before Southvale Rd. Property is 3rd house on left.
Foundation Poured Concrete
Sewer Sewer (Municipal)
Water Municipal-Metered
Architectural Style Bungalow
Structure Type Brick
New Construction Yes
Schools
Elementary Schools Little Falls Public Elementary Holy Name Of Mary Catholic
High Schools St. Marys Dcvi; Busing To St. Michaels Catholic In Stratford
Others
Tax ID 53250717
Ownership Freehold/None
Read Less
Want to know what your home might be worth? Contact us for a FREE valuation!

Our team is ready to help you sell your home for the highest possible price ASAP

GET MORE INFORMATION





