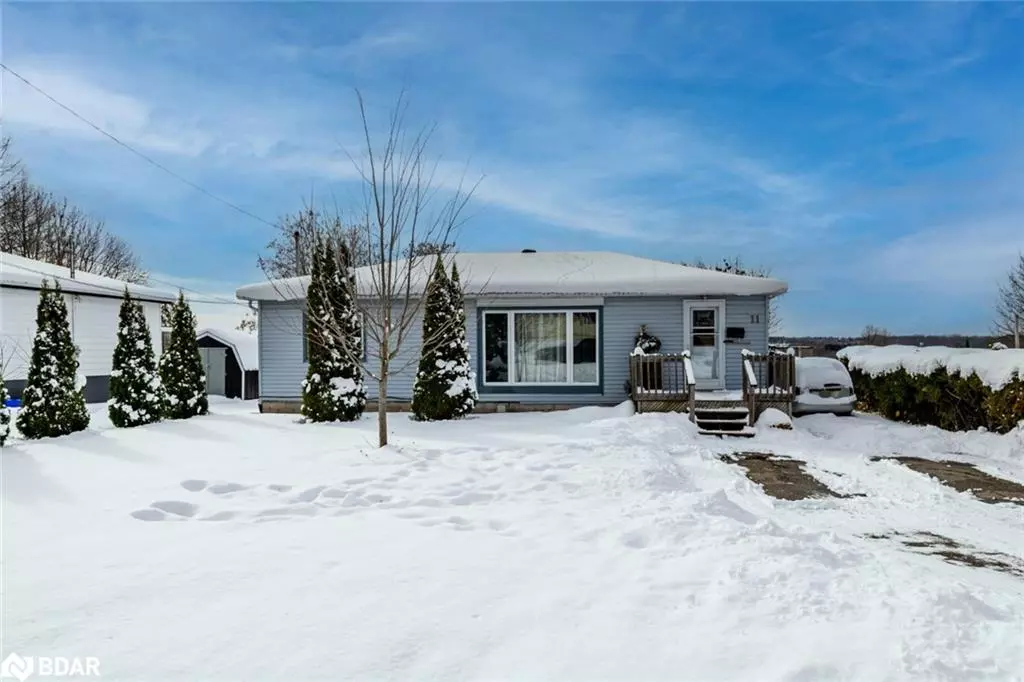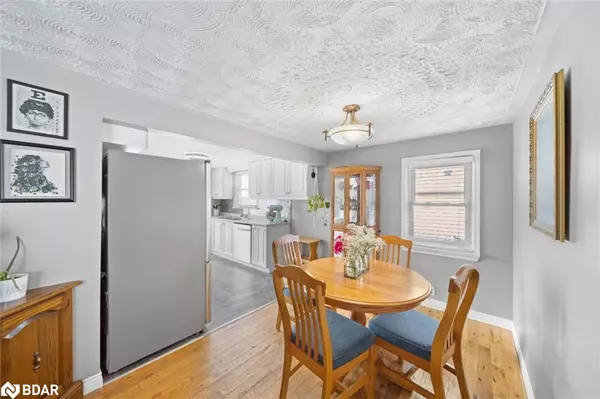$525,000
$575,000
8.7%For more information regarding the value of a property, please contact us for a free consultation.
11 Derby Street Orillia, ON L3V 5R4
3 Beds
1 Bath
960 SqFt
Key Details
Sold Price $525,000
Property Type Single Family Home
Sub Type Single Family Residence
Listing Status Sold
Purchase Type For Sale
Square Footage 960 sqft
Price per Sqft $546
MLS Listing ID 40365293
Sold Date 01/27/23
Style Bungalow
Bedrooms 3
Full Baths 1
Abv Grd Liv Area 1,140
Originating Board Barrie
Year Built 1958
Annual Tax Amount $3,044
Property Description
CHARMING THREE-BEDROOM BUNGALOW LOCATED IN ORILLIA! Say hello to this quaint property, perfect for first-time home buyers & downsizers alike! This property is located in a great neighbourhood & in excellent proximity to schools, shops, Couchiching Golf & Country Club, Lakehead University, Orillia Soldier’s Memorial Hospital, & the downtown area! Luckily, parks, walking trails, & Lake Simcoe shores are also found just beyond your doorstep to offer you even more convenience & year-round fun! Tidy curb appeal welcomes you to this dwelling which sits on a good-sized lot, offering ample driveway parking & a lovely front lawn, granted beautiful sunrises. Around the back of the property, you can find a partially fenced yard which hosts a generously sized deck & stunning sunsets! Upon entering this cozy dwelling, appreciate the open-concept floor plan, which is graced with tons of natural light. The bright living room presents a perfect space for daily relaxation & offers seamless entry into the kitchen area.
Prepare your family’s favourite meals in the well-equipped kitchen, which includes S/S appliances, white cabinetry, a W/O to the backyard, & an adjacent dining area perfect for daily meals! 3 well-sized bedrooms are included in this home & served by a 4-pc bathroom. Laundry amenities are located in the partially finished basement. Visit our site for more info & a 3D tour!
Location
Province ON
County Simcoe County
Area Orillia
Zoning R2
Direction Coldwater Rd W/Westmount Dr N/Fittons Rd W/Derby St
Rooms
Other Rooms Shed(s)
Basement Full, Partially Finished
Kitchen 1
Interior
Heating Forced Air, Natural Gas
Cooling Central Air
Fireplaces Number 1
Fireplaces Type Gas
Fireplace Yes
Window Features Window Coverings
Appliance Water Heater, Dishwasher, Dryer, Refrigerator, Stove, Washer
Laundry In Basement, In-Suite
Exterior
Exterior Feature Privacy
Fence Fence - Partial
Waterfront Description Lake/Pond
Roof Type Asphalt Shing
Porch Deck
Lot Frontage 61.5
Lot Depth 134.0
Garage No
Building
Lot Description Urban, Rectangular, Beach, Near Golf Course, Hospital, Major Highway, Park, Place of Worship, Schools, Shopping Nearby
Faces Coldwater Rd W/Westmount Dr N/Fittons Rd W/Derby St
Foundation Block
Sewer Sewer (Municipal)
Water Municipal
Architectural Style Bungalow
Structure Type Vinyl Siding
New Construction No
Schools
Elementary Schools Orchard Park Ps/Monsignor Lee Elementary Cs
High Schools Orillia Ss/Patrick Fogarty Catholic Ss
Others
Tax ID 586300012
Ownership Freehold/None
Read Less
Want to know what your home might be worth? Contact us for a FREE valuation!

Our team is ready to help you sell your home for the highest possible price ASAP

GET MORE INFORMATION





