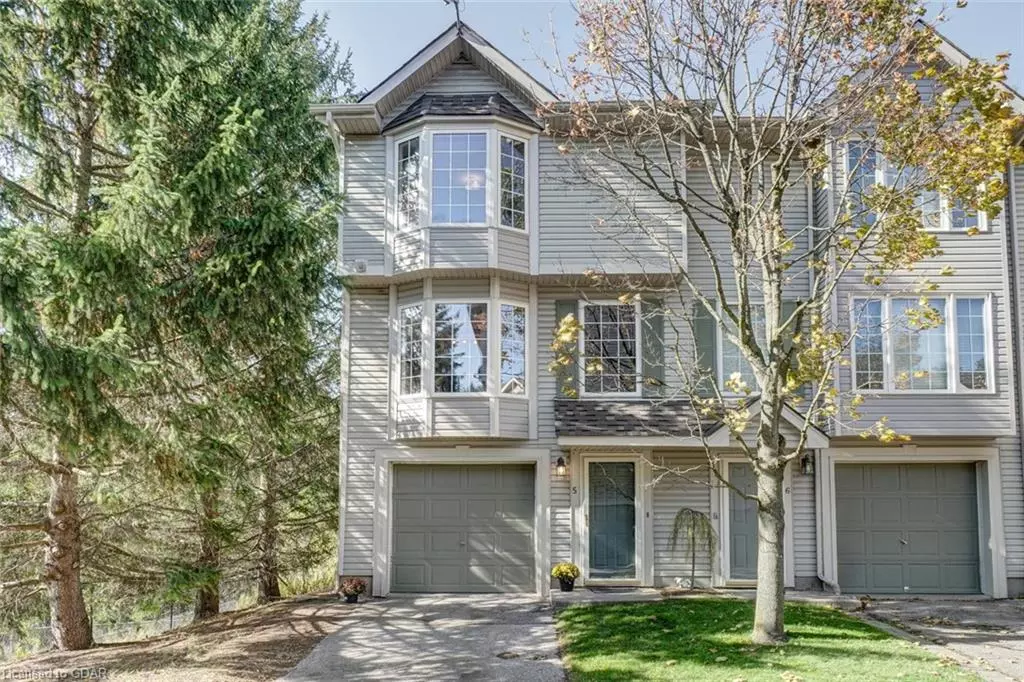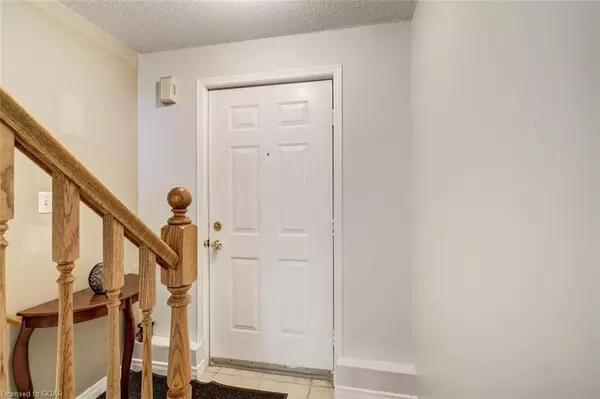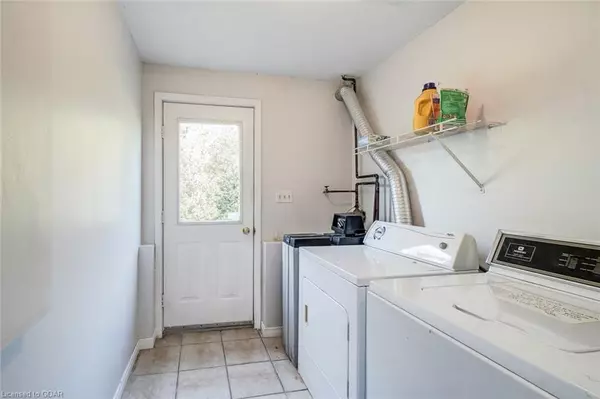$530,000
$569,900
7.0%For more information regarding the value of a property, please contact us for a free consultation.
320 Alma Street #5 Rockwood, ON N0B 2K0
3 Beds
2 Baths
1,240 SqFt
Key Details
Sold Price $530,000
Property Type Townhouse
Sub Type Row/Townhouse
Listing Status Sold
Purchase Type For Sale
Square Footage 1,240 sqft
Price per Sqft $427
MLS Listing ID 40351631
Sold Date 01/24/23
Style 3 Storey
Bedrooms 3
Full Baths 1
Half Baths 1
HOA Fees $387/mo
HOA Y/N Yes
Abv Grd Liv Area 1,240
Originating Board Guelph & District
Year Built 1992
Annual Tax Amount $2,550
Property Description
This Spacious 3 Beds, 2 Baths End Unit Townhome Located In Picturesque Rockwood. Fabulous location backing onto treed area with large windows. As you approach the 2nd level you will be greeted with a large living room/dining room and a great view of the backyard, when entering the kitchen you can still see this stunning view. The upper level 3 spacious bedrooms, all w/ample storage, and large windows. In this quaint village of Rockwood, take a quick stroll to Rockwood Conservation area; have a picnic, swim at the beach, camp, or hike at your pleasure or just relax in your backyard and soak up the tranquility of unobstructed views. The entry/ground level provides access to the garage. Laundry, powder room & access to yard overlooking unobstructed view completes the package. Close to schools, Rockwood Conservation area & much much more. Conveniently tucked away between Guelph and Acton.
Location
Province ON
County Wellington
Area Guelph/Eramosa
Zoning SP
Direction Main St S & Alma St
Rooms
Basement None
Kitchen 1
Interior
Interior Features Ceiling Fan(s)
Heating Baseboard
Cooling Window Unit(s)
Fireplaces Type Electric
Fireplace Yes
Appliance Water Heater Owned, Dryer, Refrigerator, Stove, Washer
Laundry Main Level
Exterior
Garage Attached Garage
Garage Spaces 1.5
Fence Fence - Partial
Utilities Available Electricity Connected
Waterfront No
Waterfront Description Lake/Pond
View Y/N true
View Forest
Roof Type Asphalt Shing
Garage Yes
Building
Lot Description Urban, Beach, Campground, Cul-De-Sac, Greenbelt, Quiet Area
Faces Main St S & Alma St
Foundation Other, Unknown
Sewer Sewer (Municipal)
Water Municipal
Architectural Style 3 Storey
Structure Type Vinyl Siding, Other
New Construction No
Others
HOA Fee Include Insurance,Common Elements,Parking
Tax ID 71769005
Ownership Condominium
Read Less
Want to know what your home might be worth? Contact us for a FREE valuation!

Our team is ready to help you sell your home for the highest possible price ASAP

GET MORE INFORMATION





