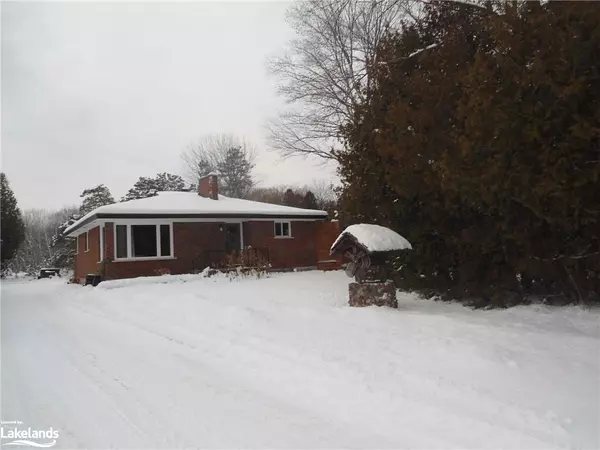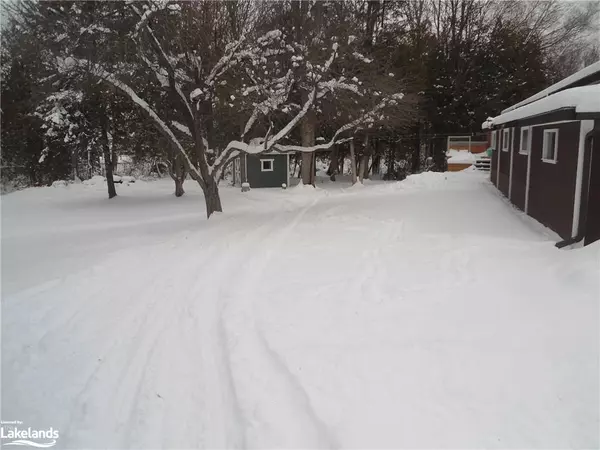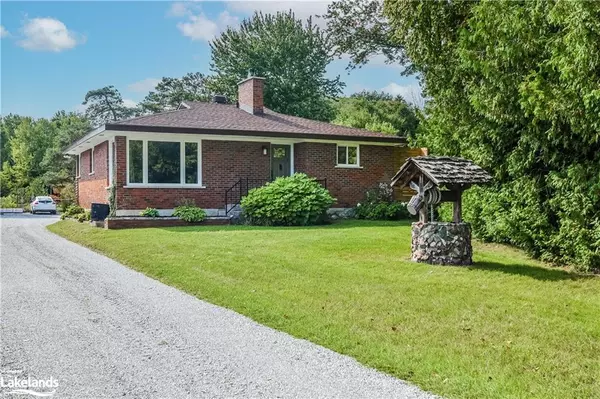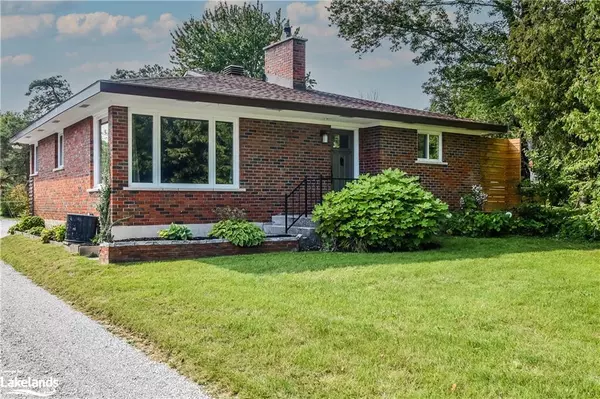$730,000
$774,900
5.8%For more information regarding the value of a property, please contact us for a free consultation.
126 Line 15 S Oro-medonte, ON L3V 6H1
3 Beds
2 Baths
1,072 SqFt
Key Details
Sold Price $730,000
Property Type Single Family Home
Sub Type Single Family Residence
Listing Status Sold
Purchase Type For Sale
Square Footage 1,072 sqft
Price per Sqft $680
MLS Listing ID 40359948
Sold Date 01/27/23
Style Bungalow
Bedrooms 3
Full Baths 2
Abv Grd Liv Area 2,061
Originating Board The Lakelands
Annual Tax Amount $2,773
Property Sub-Type Single Family Residence
Property Description
RURAL ORO MEDONTE YET CLOSE TO ORILLIA. LARGER COUNTRY LOT. LARGE TRIPLE CAR GARAGE/WORKSHOP. PLUS ATTACHED CAR PORT, THERE IS PARKING FOR ALL YOUR CARS AND TOYS (INCLUDING RV'S). ALL BRICK CONSTRUCTION. OPEN CONCEPT HOME WITH GREAT INLAW POTENTIAL. SHINGLES ARE 11 YEARS OLD, NEWER WINDOWS IN 2015, KITCHEN UPGRADE IN 2019, RECENT BATHROOM UPGRADE AND NEW SEPTIC TILE BED INSTALLED TO ACCOMODATE THE NEW DECK, WELL MAINTAINED HOME. WARM YOURSELF UP WITH THE FUNCTIONING WOOD FIREPLACE. CURRENTLY 3 BEDROOMS AND 2 BATHS. THE DOWNSTAIRS OFFICE COULD BE THE FOURTH BEDROOM. TWO OUTBUILDINGS, ONE IS A BUNKIE WITH HYDRO. FENCED BACK YARD. THIS HOME IS A PLEASURE TO SHOW.
NATURAL GAS AVAIABLE IF REQUIRED
Location
Province ON
County Simcoe County
Area Oro-Medonte
Zoning A/RU/EP
Direction AT FOREST HOME PROCEED OVER BRIDGE ON LINE 15. SHORT DISTANCE ON THE RIGHT.
Rooms
Other Rooms Shed(s)
Basement Full, Finished, Sump Pump
Kitchen 1
Interior
Interior Features Auto Garage Door Remote(s), Ceiling Fan(s), In-law Capability, Sewage Pump
Heating Fireplace(s), Fireplace-Wood, Forced Air, Oil, Oil Forced Air, Wood
Cooling Central Air
Fireplaces Number 1
Fireplaces Type Insert, Wood Burning
Fireplace Yes
Window Features Window Coverings
Appliance Water Heater Owned, Dishwasher, Dryer, Hot Water Tank Owned, Range Hood, Refrigerator, Stove, Washer
Laundry Electric Dryer Hookup, Washer Hookup
Exterior
Exterior Feature Privacy, Year Round Living
Parking Features Attached Garage, Garage Door Opener, Gravel
Garage Spaces 3.0
Fence Fence - Partial
Pool None
Utilities Available At Lot Line-Gas, Cell Service, Electricity Connected, High Speed Internet Avail, Natural Gas Available, Recycling Pickup, Phone Connected
View Y/N true
View Pasture
Roof Type Asphalt Shing
Handicap Access Accessible Entrance, Level within Dwelling, Open Floor Plan
Porch Deck
Lot Frontage 170.0
Lot Depth 200.0
Garage Yes
Building
Lot Description Rural, Rectangular, Ample Parking, School Bus Route, Schools, Shopping Nearby
Faces AT FOREST HOME PROCEED OVER BRIDGE ON LINE 15. SHORT DISTANCE ON THE RIGHT.
Foundation Block
Sewer Septic Approved
Water Dug Well
Architectural Style Bungalow
Structure Type Brick Veneer
New Construction No
Schools
High Schools Twin Lakes
Others
Tax ID 585650013
Ownership Freehold/None
Read Less
Want to know what your home might be worth? Contact us for a FREE valuation!

Our team is ready to help you sell your home for the highest possible price ASAP
GET MORE INFORMATION





