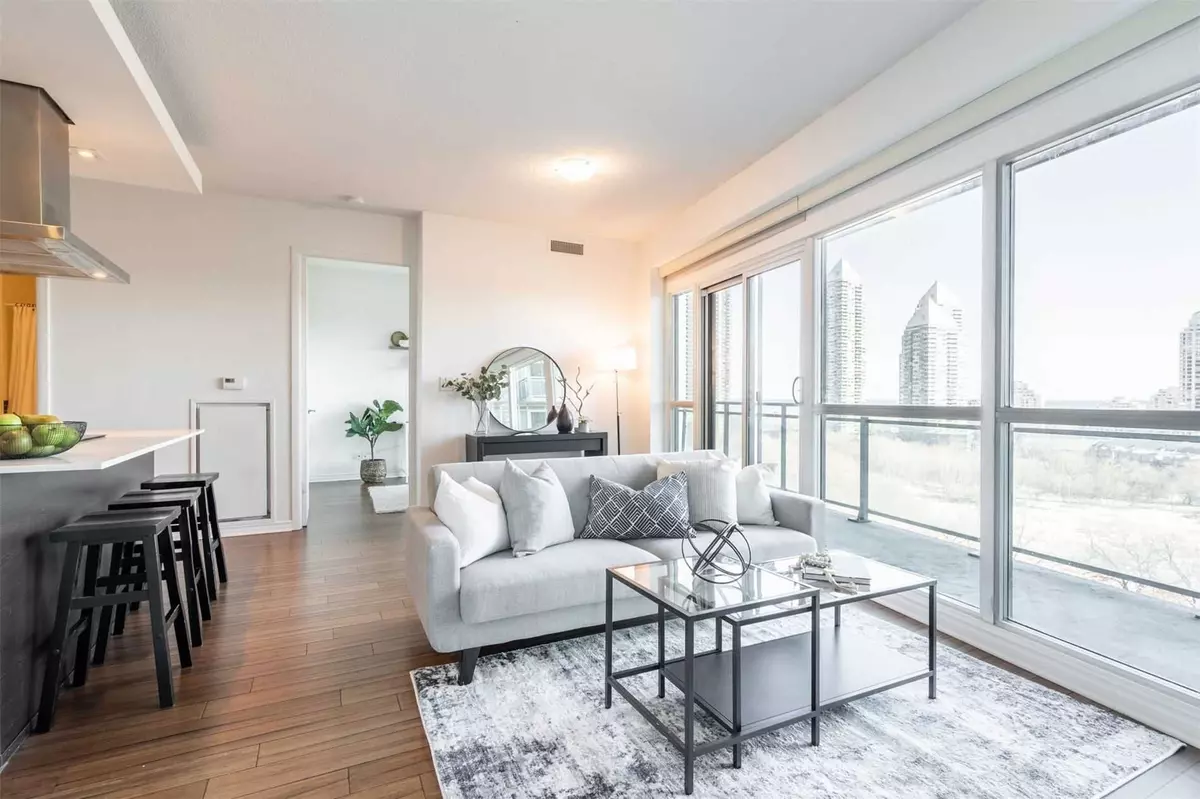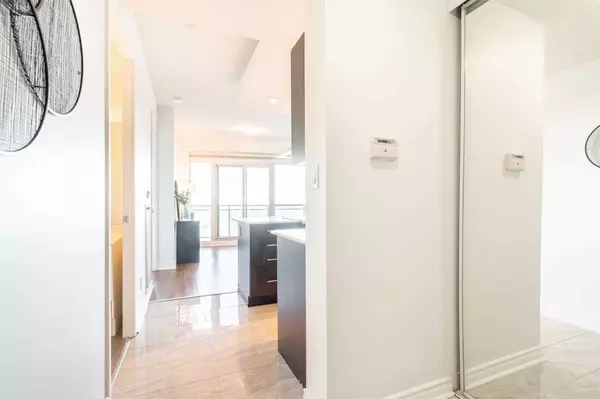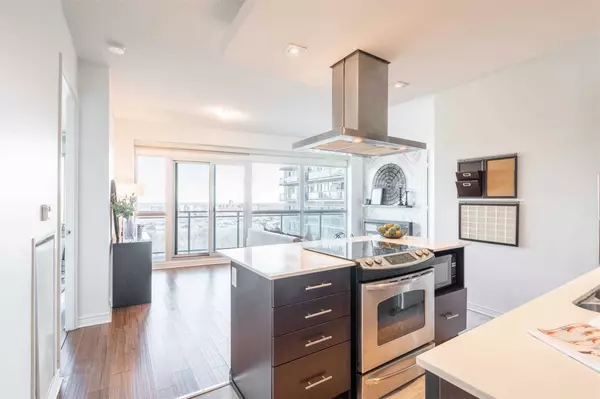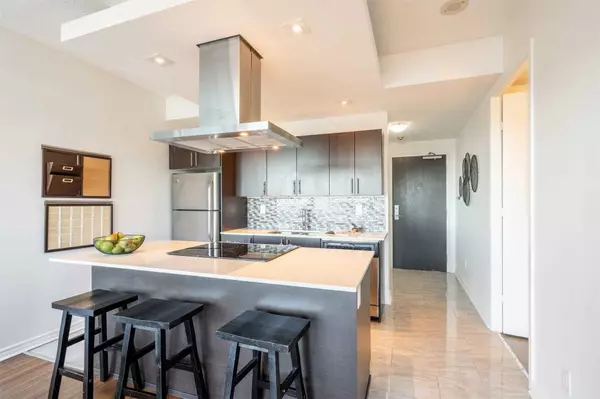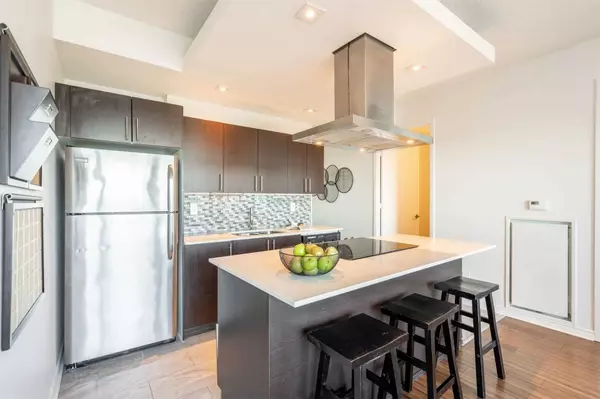$695,000
$679,900
2.2%For more information regarding the value of a property, please contact us for a free consultation.
165 Legion RD N #1030 Toronto W06, ON M8Y 0B3
2 Beds
2 Baths
Key Details
Sold Price $695,000
Property Type Condo
Sub Type Condo Apartment
Listing Status Sold
Purchase Type For Sale
Approx. Sqft 800-899
Subdivision Mimico
MLS Listing ID W5956597
Sold Date 04/13/23
Style Apartment
Bedrooms 2
HOA Fees $832
Annual Tax Amount $2,325
Tax Year 2022
Property Sub-Type Condo Apartment
Property Description
Breathtaking 2 Bedroom 2 Bathroom Condo With Amazing Views Of The Lake From Almost Every Room! This Stunning Unit Is Situated In The Amenity-Rich 'California Condos' Offering A Fantastic Open-Concept Floor Plan And Floor-To-Ceiling Windows Throughout. The Kitchen Is Beautifully Finished With Stainless Steel Appliances, Stone Countertops And Backsplash, A Large Centre Island And Ample Cupboard Space. The Spacious Living Area Features A Stylish Herringbone Entertainment Wall, Cozy Fireplace And A Walkout To The Exceptionally Large Balcony With Additional Access To The Balcony From Both Bedrooms! The Spacious Primary Bedroom Boasts A Bright, Oversized Walk-In Closet And A Modern Ensuite Bathroom. The Second Bedroom Is Generous In Size And Features A Double-Door Closet And Soaring City Views. Convenient In-Suite Laundry And Parking For One Vehicle. Amenities Include A Gym, A Courtyard With Bbqs, An Indoor Lap Pool, A Games Room, A Theatre, A Squash Court, A Rooftop Deck... The List Goes On
Location
Province ON
County Toronto
Community Mimico
Area Toronto
Rooms
Family Room Yes
Basement Apartment
Main Level Bedrooms 1
Kitchen 1
Interior
Cooling Central Air
Exterior
Parking Features None
Garage Spaces 1.0
Amenities Available Bike Storage, Concierge, Exercise Room, Indoor Pool, Rooftop Deck/Garden, Squash/Racquet Court
Exposure South East
Total Parking Spaces 1
Building
Locker None
Others
Senior Community Yes
Pets Allowed Restricted
Read Less
Want to know what your home might be worth? Contact us for a FREE valuation!

Our team is ready to help you sell your home for the highest possible price ASAP
GET MORE INFORMATION

