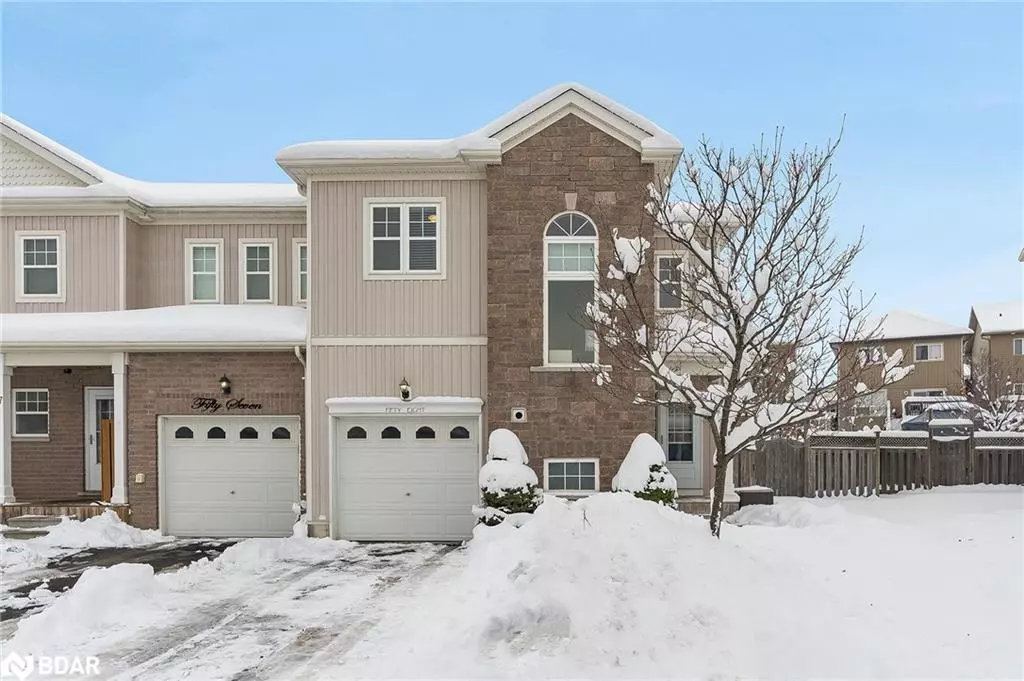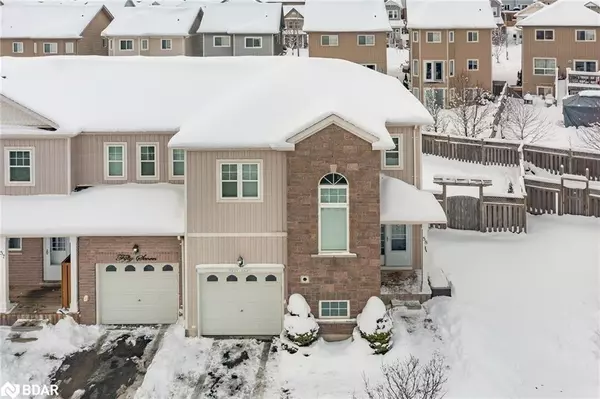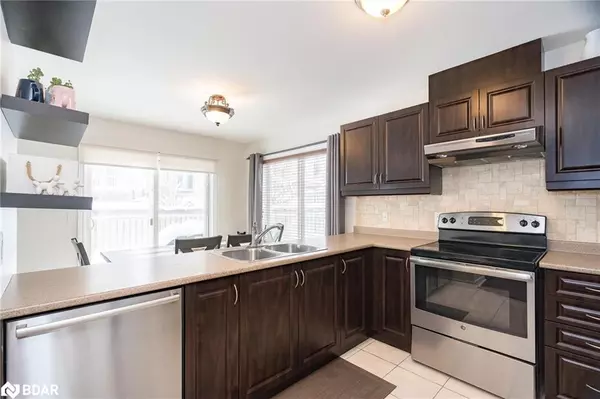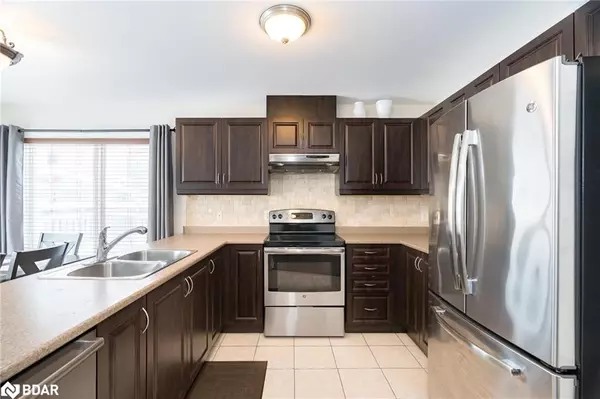$590,000
$599,900
1.7%For more information regarding the value of a property, please contact us for a free consultation.
800 West Ridge Boulevard #58 Orillia, ON L3V 0A1
3 Beds
3 Baths
1,520 SqFt
Key Details
Sold Price $590,000
Property Type Townhouse
Sub Type Row/Townhouse
Listing Status Sold
Purchase Type For Sale
Square Footage 1,520 sqft
Price per Sqft $388
MLS Listing ID 40358814
Sold Date 01/24/23
Style Two Story
Bedrooms 3
Full Baths 2
Half Baths 1
HOA Y/N Yes
Abv Grd Liv Area 1,520
Originating Board Barrie
Year Built 2008
Annual Tax Amount $3,428
Property Description
Top 5 Reasons You Will Love This Home: 1) Great 2-storey end-unit townhome presenting an excellent opportunity for a first-time buyer, investor, or for those looking to downsize 2) 3 bedrooms, 3 bathrooms, and an unspoiled basement awaiting completion to add additional living space 3) Fully fenced backyard providing an ideal setting for enjoying sunny summer months 4) Prime location with access to a community pool while being established within the sought-after West Ridge neighbourhood 5) Incredibly located within walking distance to Costco, local restaurants, shopping centres, and just a short drive to Highway 12 access. Age 15. Visit our website for more detailed information.
Location
Province ON
County Simcoe County
Area Orillia
Zoning WRR5-1
Direction Vanessa Dr/W Ridge Blvd
Rooms
Basement Full, Unfinished
Kitchen 1
Interior
Interior Features High Speed Internet, None
Heating Forced Air, Natural Gas
Cooling Central Air
Fireplace No
Appliance Dishwasher, Dryer, Refrigerator, Stove, Washer
Exterior
Parking Features Attached Garage, Garage Door Opener, Asphalt
Garage Spaces 1.0
Fence Full
Utilities Available Cable Connected, Cell Service, Electricity Connected, Garbage/Sanitary Collection, Natural Gas Connected, Recycling Pickup
Roof Type Asphalt Shing
Lot Frontage 23.39
Lot Depth 86.25
Garage Yes
Building
Lot Description Urban, Pie Shaped Lot, School Bus Route, Schools
Faces Vanessa Dr/W Ridge Blvd
Foundation Concrete Block
Sewer Sewer (Municipal)
Water Municipal
Architectural Style Two Story
Structure Type Brick, Vinyl Siding
New Construction Yes
Others
HOA Fee Include Common Elements
Tax ID 585720258
Ownership Freehold/None
Read Less
Want to know what your home might be worth? Contact us for a FREE valuation!

Our team is ready to help you sell your home for the highest possible price ASAP
GET MORE INFORMATION





