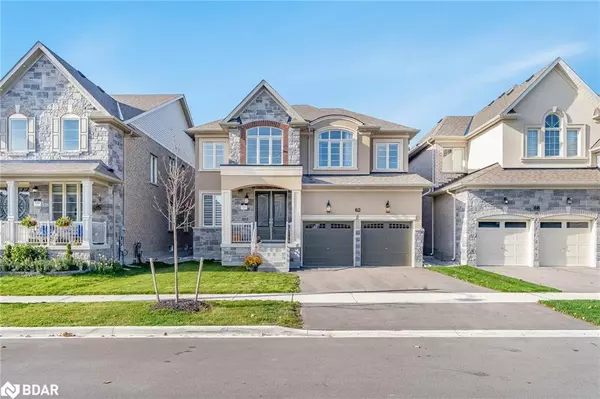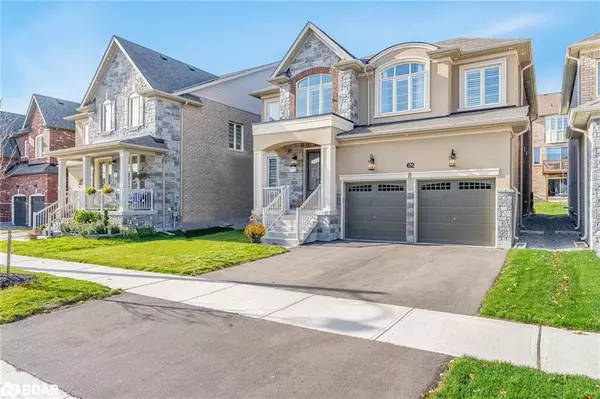$1,342,000
$1,365,000
1.7%For more information regarding the value of a property, please contact us for a free consultation.
62 Neilly Terrace Bradford, ON L3Z 4L1
4 Beds
4 Baths
2,788 SqFt
Key Details
Sold Price $1,342,000
Property Type Single Family Home
Sub Type Single Family Residence
Listing Status Sold
Purchase Type For Sale
Square Footage 2,788 sqft
Price per Sqft $481
MLS Listing ID 40343090
Sold Date 12/11/22
Style Two Story
Bedrooms 4
Full Baths 3
Half Baths 1
Abv Grd Liv Area 2,788
Originating Board Barrie
Year Built 2021
Annual Tax Amount $6,212
Property Sub-Type Single Family Residence
Property Description
Top 5 Reasons You Will Love This Home: 1) Large 4 bedroom, 4 bathroom family home (2021) featuring 9' ceilings and a variety of upgrades throughout 2) Numerous interior and exterior pot lights, 8' front and back exterior doors, windows adorned by California shutters, and a beautiful gas fireplace 3) Kitchen with an upgraded, large centre island, an included beverage fridge, stainless-steel appliances, and a subway tile backsplash 4) Two bedrooms with semi-ensuite access and a primary suite featuring 2 walk-in closets and an ensuite with a dual sink vanity, a soaker tub, and a glass-enclosed shower 5) Close to shopping opportunities, schools, parks, restaurants and Highway 400 access. 2,788 fin.sq.ft. Age 1. Visit our website for more detailed information.
Location
Province ON
County Simcoe County
Area Bradford/West Gwillimbury
Zoning R1-2*1
Direction Crossland Blvd/Neilly Terr.
Rooms
Basement Full, Unfinished
Kitchen 1
Interior
Heating Forced Air, Natural Gas
Cooling Central Air
Fireplaces Number 1
Fireplaces Type Gas
Fireplace Yes
Appliance Bar Fridge, Dishwasher, Dryer, Microwave, Refrigerator, Stove, Washer
Exterior
Parking Features Attached Garage, Built-In, Asphalt
Garage Spaces 2.0
Roof Type Asphalt Shing
Lot Frontage 44.97
Lot Depth 96.85
Garage Yes
Building
Lot Description Urban, Rectangular, Major Highway, Park, Place of Worship, Schools
Faces Crossland Blvd/Neilly Terr.
Foundation Poured Concrete
Sewer Sewer (Municipal)
Water Municipal
Architectural Style Two Story
Structure Type Brick, Stone
New Construction Yes
Others
Tax ID 580331466
Ownership Freehold/None
Read Less
Want to know what your home might be worth? Contact us for a FREE valuation!

Our team is ready to help you sell your home for the highest possible price ASAP
GET MORE INFORMATION





