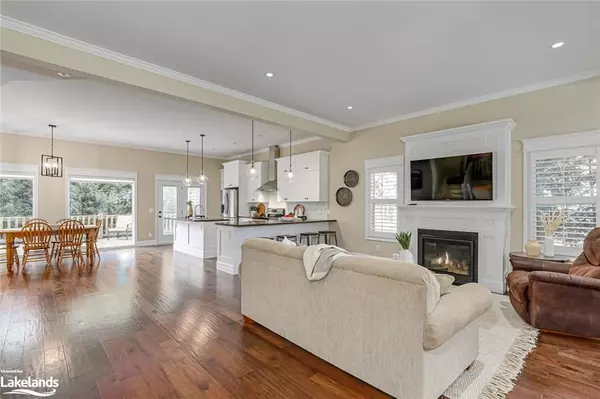$1,235,000
$1,349,900
8.5%For more information regarding the value of a property, please contact us for a free consultation.
300 Cedar Street Collingwood, ON L9Y 3B1
4 Beds
3 Baths
1,935 SqFt
Key Details
Sold Price $1,235,000
Property Type Single Family Home
Sub Type Single Family Residence
Listing Status Sold
Purchase Type For Sale
Square Footage 1,935 sqft
Price per Sqft $638
MLS Listing ID 40330940
Sold Date 12/12/22
Style Bungalow Raised
Bedrooms 4
Full Baths 2
Half Baths 1
Abv Grd Liv Area 3,217
Originating Board The Lakelands
Year Built 2016
Annual Tax Amount $5,133
Property Description
Situated blocks away from Collingwood's desirable downtown, welcome to 300 Cedar St. This 4 bedroom (2+2), 2.5 bath raised bungalow features 10 foot ceilings on the main floor, crown moulding, pot lights, gas fireplace, engineered hardwood flooring, open concept for entertaining, California shutters, sunshade blinds and lots of natural light throughout. The kitchen features lots of counter space, tiled backsplash, stainless steel appliances, modern colours and a walk-out to your spacious deck with gas line for BBQ and access to lower level private patio area. The large primary bedroom features a walk-in closet and 4pc ensuite with granite counters, double sink and separate soaker tub. The additional space (20X19) above the garage can be used as a second bedroom, a family room, games room or a combination with how spacious it is. The finished lower level features lots of windows, pot lights, a walk-out to the backyard, spacious rec room, lots of storage, 3pc bath and 2 additional bedrooms. Extra bonus items include your paved driveway with enough room for 4 vehicles, double garage with inside entry and additional door at the side, beautiful landscaping and access to the lower level offers in-law potential.
Location
Province ON
County Simcoe County
Area Collingwood
Zoning r2
Direction Southwest corner of Fourth St W and Cedar.
Rooms
Other Rooms None
Basement Walk-Out Access, Full, Finished
Kitchen 1
Interior
Interior Features High Speed Internet, Central Vacuum Roughed-in, In-law Capability
Heating Forced Air, Natural Gas
Cooling Central Air
Fireplaces Number 1
Fireplaces Type Living Room, Gas
Fireplace Yes
Window Features Window Coverings
Appliance Water Heater, Dishwasher, Dryer, Gas Stove, Refrigerator, Stove, Washer
Laundry Main Level
Exterior
Exterior Feature Recreational Area, Seasonal Living, Year Round Living
Garage Attached Garage, Garage Door Opener, Asphalt
Garage Spaces 2.0
Pool None
Utilities Available Cable Connected, Cell Service, Electricity Connected, Fibre Optics, Garbage/Sanitary Collection, Natural Gas Connected, Recycling Pickup, Street Lights, Phone Connected
Roof Type Asphalt Shing
Porch Deck, Patio, Porch
Lot Frontage 66.0
Lot Depth 82.0
Garage Yes
Building
Lot Description Urban, Irregular Lot, Corner Lot, City Lot, Landscaped, Schools, Shopping Nearby
Faces Southwest corner of Fourth St W and Cedar.
Foundation Concrete Perimeter
Sewer Sewer (Municipal)
Water Municipal
Architectural Style Bungalow Raised
Structure Type Wood Siding
New Construction No
Others
Tax ID 582810106
Ownership Freehold/None
Read Less
Want to know what your home might be worth? Contact us for a FREE valuation!

Our team is ready to help you sell your home for the highest possible price ASAP

GET MORE INFORMATION





