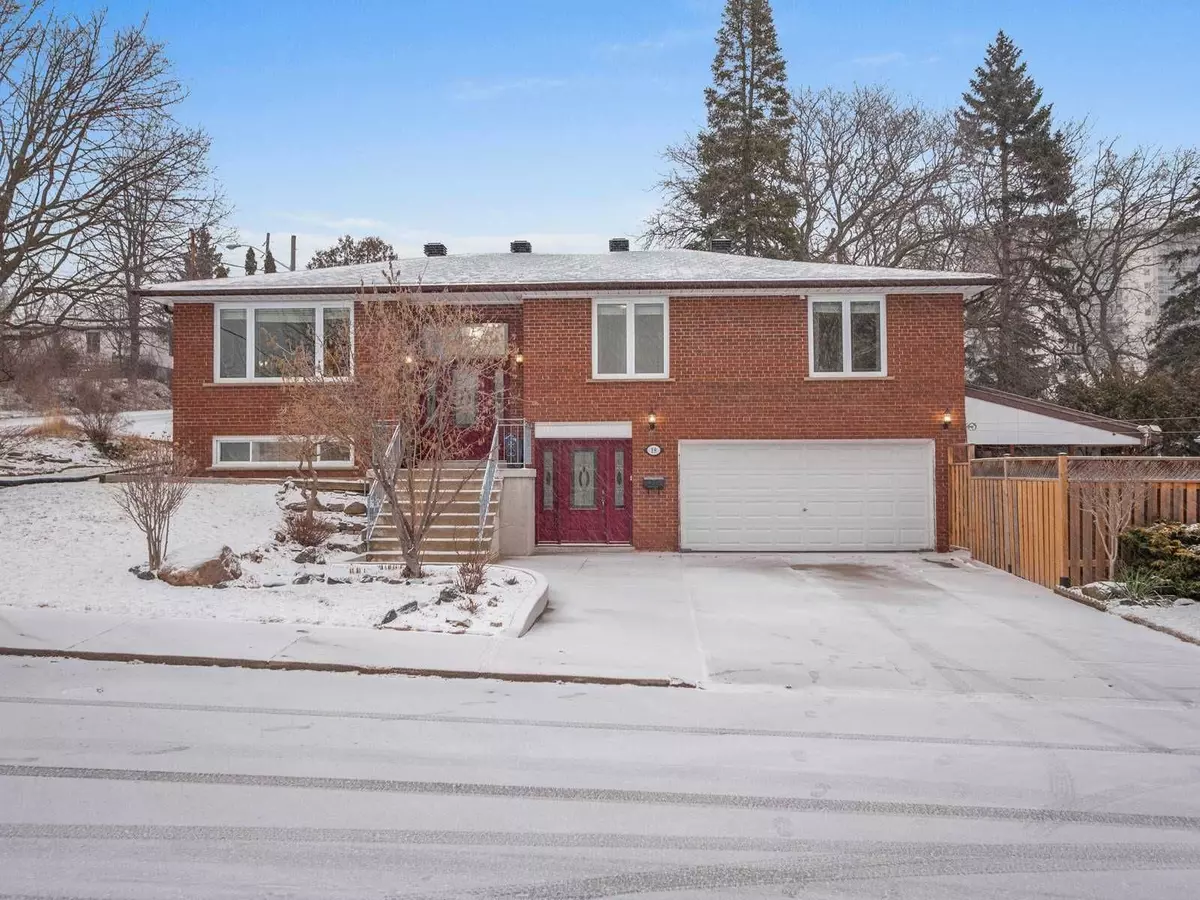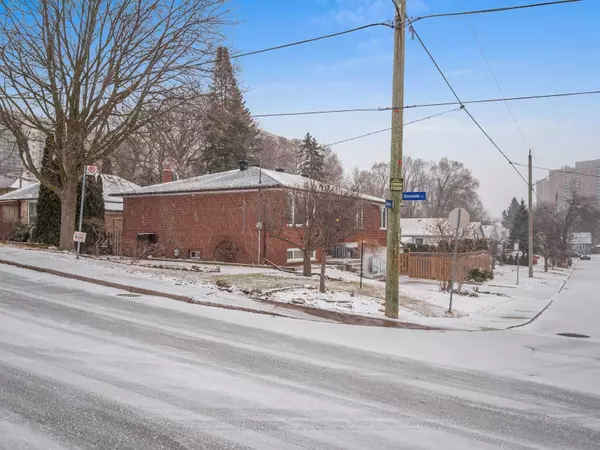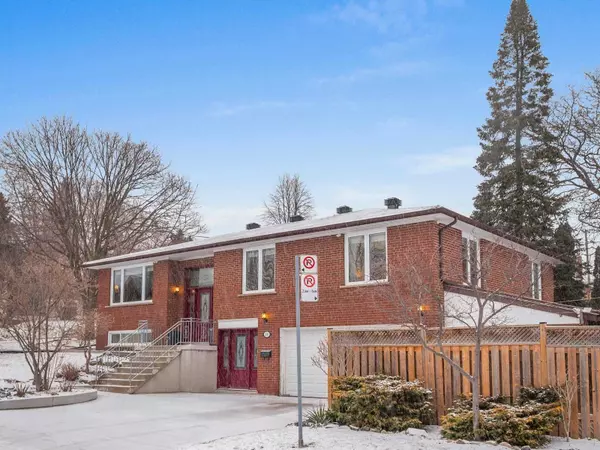$1,500,000
$1,299,000
15.5%For more information regarding the value of a property, please contact us for a free consultation.
19 Bexhill AVE Toronto E04, ON M1L 3B3
4 Beds
2 Baths
Key Details
Sold Price $1,500,000
Property Type Single Family Home
Sub Type Detached
Listing Status Sold
Purchase Type For Sale
Subdivision Clairlea-Birchmount
MLS Listing ID E5933389
Sold Date 06/07/23
Style Bungalow-Raised
Bedrooms 4
Annual Tax Amount $4,493
Tax Year 2022
Property Sub-Type Detached
Property Description
Character! Character! Character! Welcome To A Rarely Offered Ranch Style Bungalow In Burgeoning Clairlea!! With Large Windows In Every Room, This Sun Filled Home Features Open Concept Living/Dining Rooms With Brand New Laminate Floors, Elegant Crown Moulding, Large Classic Eat-In Kitchen With Granite Counters And S/S Appliances & 3 Spacious Bedrooms On The Main Floor! The Basement In This Raised Bungalow Is Effectively Above Grade With Walkout Access To The Driveway As Well As The Back Yard From The Large Open Concept Rec Room With A Gas Fireplace! The Basement Also Features A 2nd Full Eat-In Kitchen, A Large Bedroom & A Full Washroom! The Perfect Opportunity For Additional Income Or An In-Law/Nanny Suite! Huge Back Yard Featuring Covered Patio! Tons Of Parking With A Double Garage & A Large Private Driveway! This Charming Well Maintained Home Is Perfect For Investors, Renovators & End Users, While The Massive 54X112 Ft Corner Lot Also Provides Builders With Lot Splitting Potential!
Location
Province ON
County Toronto
Community Clairlea-Birchmount
Area Toronto
Rooms
Family Room No
Basement Finished, Separate Entrance
Main Level Bedrooms 2
Kitchen 2
Separate Den/Office 1
Interior
Cooling Central Air
Exterior
Parking Features Private
Garage Spaces 2.0
Pool None
Lot Frontage 54.0
Lot Depth 112.0
Total Parking Spaces 4
Others
Senior Community Yes
Read Less
Want to know what your home might be worth? Contact us for a FREE valuation!

Our team is ready to help you sell your home for the highest possible price ASAP
GET MORE INFORMATION





