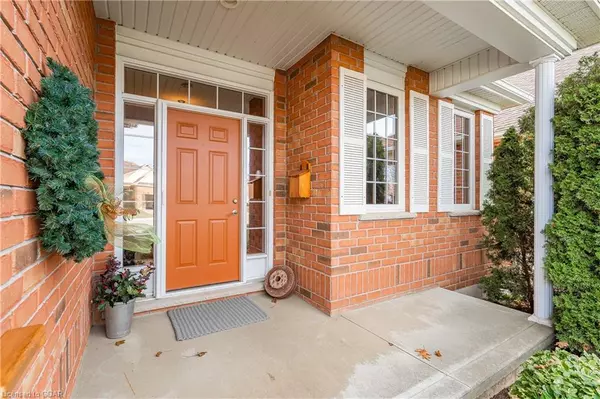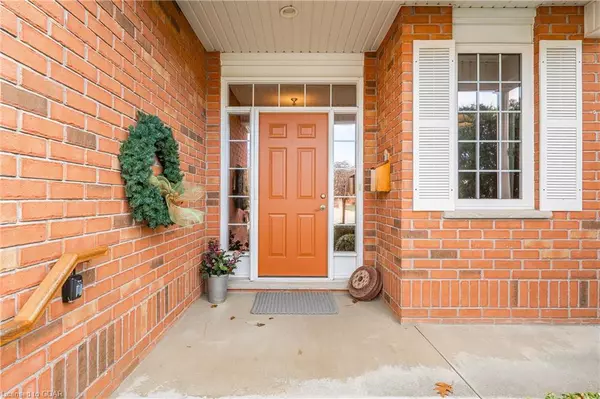$645,000
$649,900
0.8%For more information regarding the value of a property, please contact us for a free consultation.
215 Baldwin Street Tillsonburg, ON N4G 5W3
3 Beds
3 Baths
1,424 SqFt
Key Details
Sold Price $645,000
Property Type Single Family Home
Sub Type Single Family Residence
Listing Status Sold
Purchase Type For Sale
Square Footage 1,424 sqft
Price per Sqft $452
MLS Listing ID 40350833
Sold Date 11/25/22
Style Bungalow
Bedrooms 3
Full Baths 3
Abv Grd Liv Area 2,802
Originating Board Guelph & District
Year Built 2003
Annual Tax Amount $4,643
Property Description
The moment you walk through the front door of this beautiful Chatsworth Model Bungalow, you will be greeted by all of the natural light shining through the vast amount of windows, and how this generous-sized home has been so well cared for. The kitchen opens to the spacious family room and dining room, with doors leading to the well sized deck; perfect for entertaining the whole family for the holidays and barbecues. There are two bedrooms on the main floor; the primary bedroom has a huge walk-in closet and ensuite bathroom. The main floor laundry is conveniently located in the mudroom/access from the double car garage. Once you have had the opportunity to enjoy the main floor, head downstairs and you will find another bedroom and bathroom, as well as a huge recreation room with floor to ceiling windows, and doors that walkout to the patio. A bar area, with a sink, bar fridge, and a gas fireplace make this downstairs a hosting dream.
There is a one time association fee of $1,000 required and a yearly fee of $365 that allows you access to the Recreation Centre. There is a large party room with a great kitchen; bbqs and picnic tables. There is a lending library and a billiards table. A card room, a craft room and darts. Change room/washrooms for men and for women for the outdoor pool and the hot tub.
Location
Province ON
County Oxford
Area Tillsonburg
Zoning R2-4
Direction Take Quarter Town Line and turn West on Baldwin Street, Home will be on your left
Rooms
Basement Full, Finished
Kitchen 1
Interior
Interior Features Ceiling Fan(s)
Heating Fireplace-Gas, Natural Gas
Cooling Central Air
Fireplaces Number 1
Fireplace Yes
Window Features Window Coverings
Appliance Water Heater, Water Softener, Dishwasher, Dryer, Refrigerator, Stove, Washer
Exterior
Exterior Feature Recreational Area
Parking Features Attached Garage
Garage Spaces 2.0
View Y/N true
View Trees/Woods
Roof Type Asphalt Shing
Lot Frontage 40.0
Lot Depth 105.0
Garage Yes
Building
Lot Description Urban, Open Spaces, Rec./Community Centre
Faces Take Quarter Town Line and turn West on Baldwin Street, Home will be on your left
Foundation Concrete Perimeter
Sewer Sewer (Municipal)
Water Municipal
Architectural Style Bungalow
Structure Type Brick
New Construction No
Others
Tax ID 000250518
Ownership Freehold/None
Read Less
Want to know what your home might be worth? Contact us for a FREE valuation!

Our team is ready to help you sell your home for the highest possible price ASAP
GET MORE INFORMATION





