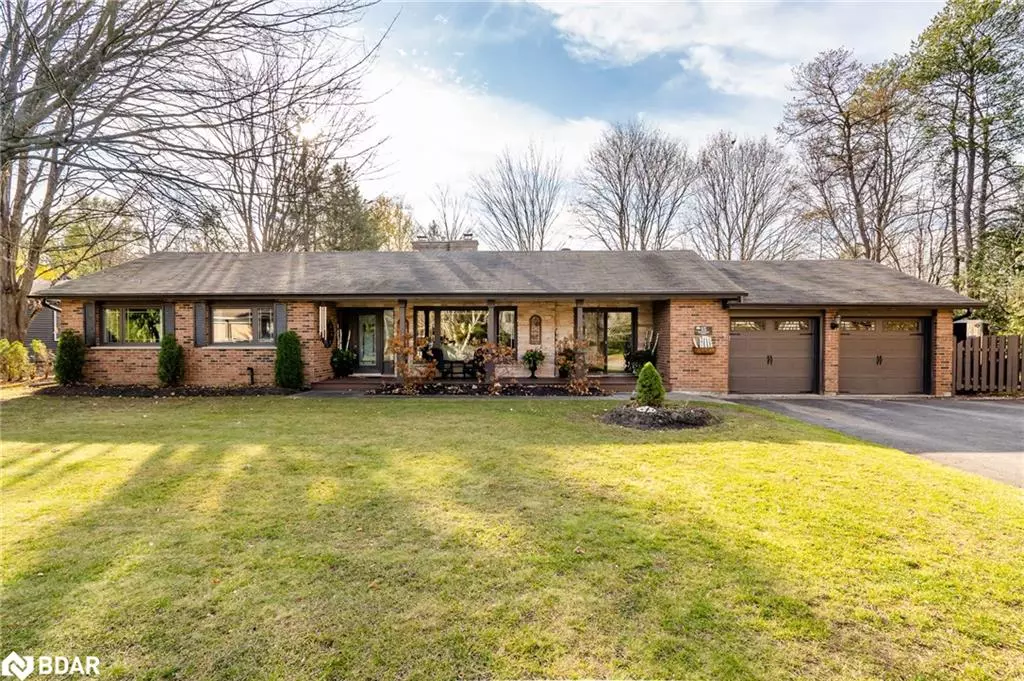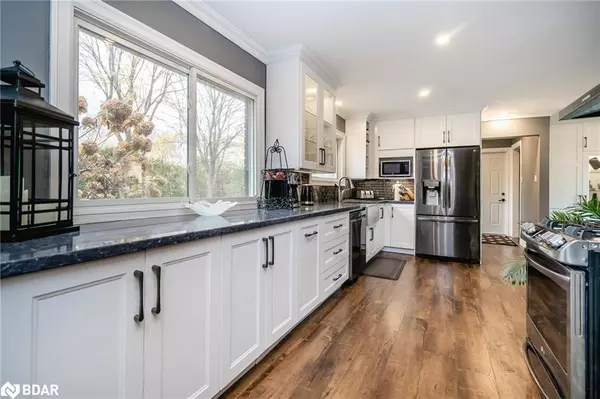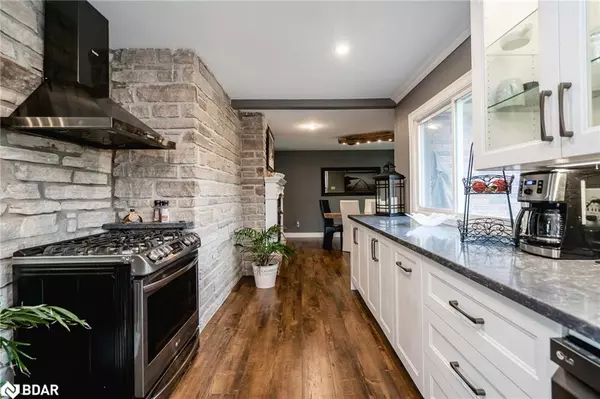$1,145,000
$1,290,000
11.2%For more information regarding the value of a property, please contact us for a free consultation.
15 Maplecrest Road Midhurst, ON L0L 1X1
5 Beds
4 Baths
1,900 SqFt
Key Details
Sold Price $1,145,000
Property Type Single Family Home
Sub Type Single Family Residence
Listing Status Sold
Purchase Type For Sale
Square Footage 1,900 sqft
Price per Sqft $602
MLS Listing ID 40346253
Sold Date 12/09/22
Style Bungalow
Bedrooms 5
Full Baths 3
Half Baths 1
Abv Grd Liv Area 3,800
Originating Board Barrie
Year Built 1975
Annual Tax Amount $3,200
Property Description
Welcome to the absolutely stunning 15 Maplecrest in the desirable Midhurst community. This one holds all the stops. Gorgeous front porch with 2 entry ways, the breath taking stone fireplace when you walk in to a perfect living space for your whole family. The custom galley kitchen with room plus to entertain, no area left untouched by this most breathtaking home. 2 nice sized bedrooms plus a primary bedroom you can only dream about with a show stopping fireplace, walkout to your own 3-season room to enjoy all that nature has to offer plus an ensuite of your very own. The yard is fully fenced with that country feel surrounded by overgrown trees and tastefully kept and just when you think there couldn't be more, the fully finished basement awaits with another 2 bedrooms, a cozy second living space with a bar and cabin feels. This home continues to amaze with tasteful decor, a dining area for that private dinner party or for your family to catch up with another wood burning fireplace. This home features 4 bathrooms, 2 car garage with walk out to the backyard as well as space for 8 more cars in the driveway. Close enough to the city of Barrie for shopping and commuting but far enough to feel like you're in the country. Book your showing today and don't wait! This one won't last long.
Location
Province ON
County Simcoe County
Area Springwater
Zoning Residential
Direction St. Vincent, to Green Pine to Maplecrest
Rooms
Basement Full, Finished
Kitchen 1
Interior
Interior Features Auto Garage Door Remote(s), Ceiling Fan(s)
Heating Forced Air, Natural Gas
Cooling Central Air
Fireplaces Number 5
Fireplaces Type Electric, Insert, Living Room, Wood Burning
Fireplace Yes
Appliance Water Softener, Dishwasher, Refrigerator, Stove, Wine Cooler
Laundry In Basement
Exterior
Parking Features Attached Garage, Asphalt, Inside Entry
Garage Spaces 2.0
Roof Type Asphalt Shing
Porch Enclosed
Lot Frontage 122.0
Lot Depth 558.0
Garage Yes
Building
Lot Description Urban, Dog Park, Open Spaces, Park, Place of Worship, Playground Nearby, Quiet Area
Faces St. Vincent, to Green Pine to Maplecrest
Foundation Concrete Block
Sewer Septic Tank
Water Municipal
Architectural Style Bungalow
Structure Type Brick
New Construction No
Others
Tax ID 588550048
Ownership Freehold/None
Read Less
Want to know what your home might be worth? Contact us for a FREE valuation!

Our team is ready to help you sell your home for the highest possible price ASAP

GET MORE INFORMATION





