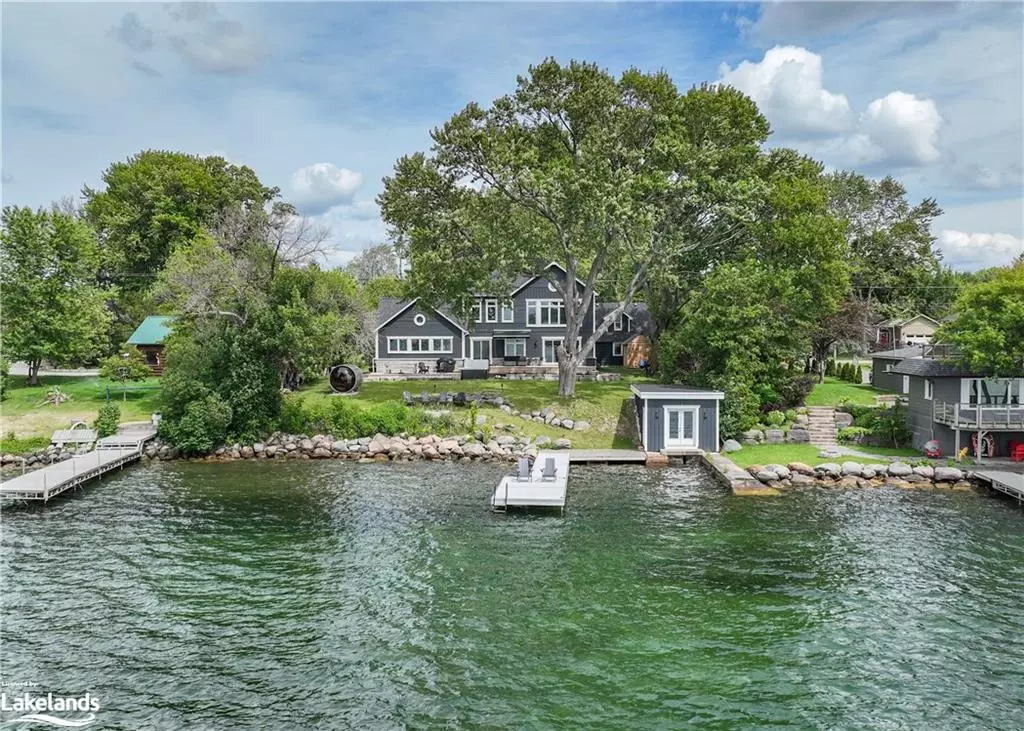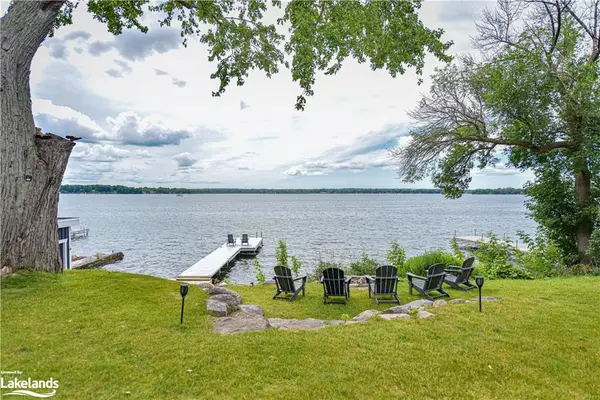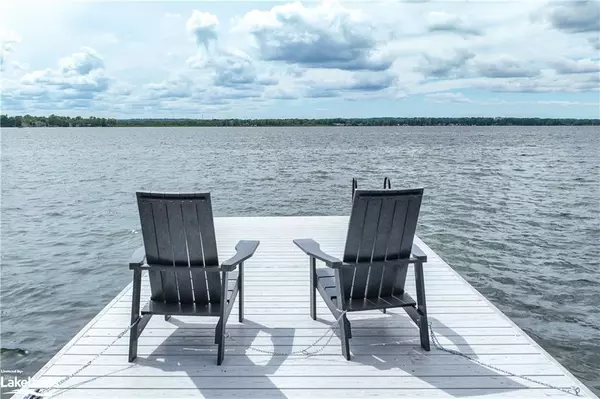$2,000,000
$2,200,000
9.1%For more information regarding the value of a property, please contact us for a free consultation.
105 Creighton Street S Ramara, ON L3V 1B4
4 Beds
4 Baths
2,550 SqFt
Key Details
Sold Price $2,000,000
Property Type Single Family Home
Sub Type Single Family Residence
Listing Status Sold
Purchase Type For Sale
Square Footage 2,550 sqft
Price per Sqft $784
MLS Listing ID 40355033
Sold Date 12/12/22
Style Bungaloft
Bedrooms 4
Full Baths 4
Abv Grd Liv Area 3,350
Originating Board The Lakelands
Annual Tax Amount $11,982
Property Description
This Year Round 4 Bed, 4 Bath, Lakefront Designer Home Is Set Up To Entertain Or To Unwind And Recharge. Breathtaking Sunsets, Crystal Clear Water And All The Amenities You Could Ask For, Including A Sauna, Hot Tub, Heated Insulated Boat House/ Gym, High Speed Internet. Beautiful Custom Fireplaces, Enormous Patio, Epic Views From Nearly Every Room And A Kitchen Big Enough For A Team Of Caterers
Extras:
2 Custom Gas Fireplaces, Heated Floors/2 Main Baths, Gas Generac Generator, Battery Back-Up Sump Pump, Irrigation System, Full UV/Water Treatment System With R/O, Most Furniture Negotiable. Majority Of House Rebuilt From Foundation Up In 2019
Location
Province ON
County Simcoe County
Area Ramara
Zoning VR
Direction Hwy 12 to Creighton Street S
Rooms
Other Rooms Shed(s)
Basement Full, Finished, Sump Pump
Kitchen 0
Interior
Interior Features High Speed Internet, Air Exchanger, Auto Garage Door Remote(s), Sauna, Water Treatment
Heating Fireplace-Gas, Forced Air, Natural Gas
Cooling Central Air
Fireplace Yes
Window Features Window Coverings
Appliance Water Heater Owned, Water Softener, Dishwasher, Dryer, Gas Oven/Range, Hot Water Tank Owned, Refrigerator, Stove, Washer
Laundry Main Level
Exterior
Parking Features Detached Garage, Garage Door Opener
Garage Spaces 2.0
Pool None
Utilities Available Cable Connected, Electricity Connected, Natural Gas Connected
Waterfront Description Lake, West, Water Access, Lake Privileges
Roof Type Asphalt Shing
Lot Frontage 97.0
Lot Depth 137.0
Garage Yes
Building
Lot Description Rural, Rectangular, Beach, Campground, Highway Access, Hospital, Rec./Community Centre, Shopping Nearby
Faces Hwy 12 to Creighton Street S
Foundation Poured Concrete, Stone
Sewer Septic Tank
Water Lake/River
Architectural Style Bungaloft
Structure Type Stone, Wood Siding
New Construction No
Others
Tax ID 586900003
Ownership Freehold/None
Read Less
Want to know what your home might be worth? Contact us for a FREE valuation!

Our team is ready to help you sell your home for the highest possible price ASAP

GET MORE INFORMATION





