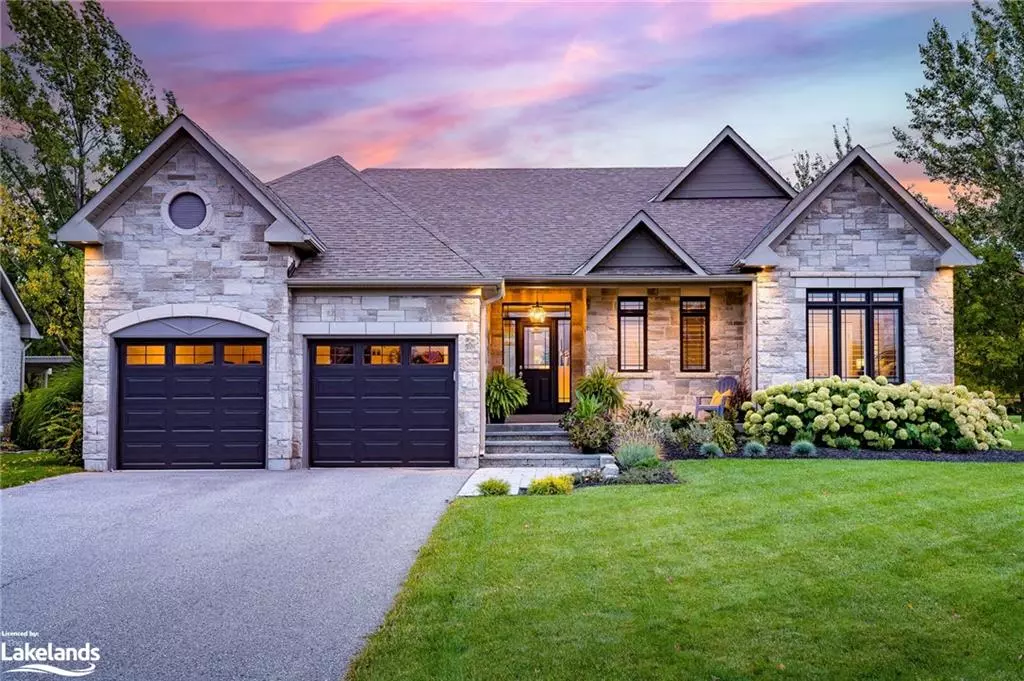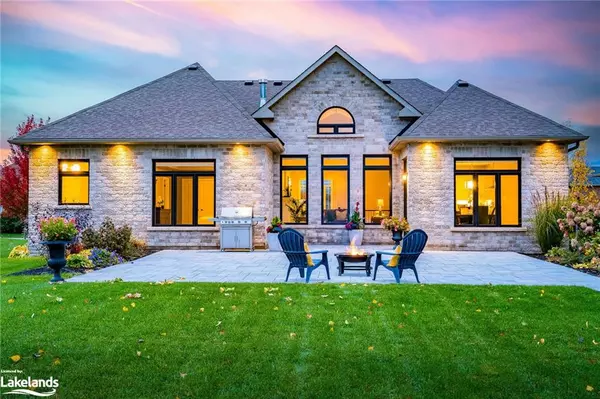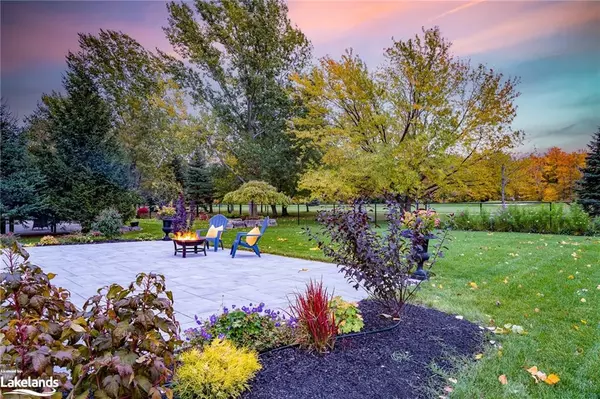$1,600,000
$1,800,000
11.1%For more information regarding the value of a property, please contact us for a free consultation.
49 Kells Crescent Collingwood, ON L9Y 0A9
3 Beds
2 Baths
2,198 SqFt
Key Details
Sold Price $1,600,000
Property Type Single Family Home
Sub Type Single Family Residence
Listing Status Sold
Purchase Type For Sale
Square Footage 2,198 sqft
Price per Sqft $727
MLS Listing ID 40338425
Sold Date 12/14/22
Style Bungalow
Bedrooms 3
Full Baths 2
Abv Grd Liv Area 2,238
Originating Board The Lakelands
Year Built 2014
Annual Tax Amount $6,809
Property Description
Rare Offering~ Impressive Sophisticated Stone/Brick Bungalow in Prestigious Mair Mills Executive Community~ Absolutely Stunning Curb Appeal with Exclusive Blue Mountain Golf and Country Club as a Picturesque Backdrop! Relax on a Private Landscaped Lot (80X165 Ft) with Amazing Views to Manicured Fairways and Forest from the Spacious 1000 sf Patio~2021, great for Entertaining Family and Guests. This 2199 S.F. Home (One Floor Living) was Built in 2014 with Exquisite Design Enhancements and Upgrades Throughout! Quality of Craftsmanship Creates a Comfortable Space~ all Principal Rooms Facing South~ Capturing Natural Streaming Sunlight from Expansive Windows. Quality Features include *Soaring 16 Ft Cathedral Ceiling ~Great Room *9-Foot Ceilings Throughout *Natural Gas Fireplace *Open Concept Gourmet Kitchen *Custom Cabinets/Pantry *10 Foot Island *Quartz Countertops *Walk Out to Patio *Impressive South Facing Windows with Custom Window Treatments *Georgian Design Lighting * Pot lights *Exterior Lighting *Spacious Primary Bedroom Retreat with Views to Tranquil Backyard and Mature Trees *5-Piece Spa Bath/ Heated Floors *Walk-in Closet Plus Additional Closet *Two Generously-Sized Bedrooms on the Main Level *4 Piece Bath *Spacious Foyer *Main Floor Laundry Room/ Mud Room with Entry from Double Garage. Basement includes Egress Window and Rough In for Fourth Bedroom and Expansive Recreation Room~ Create the Space you Desire! Highly Coveted Estate Community including Playground and Tennis Court. Embrace the Four Season Lifestyle~ All Amenities Just Minutes Away~*Sparkling Shores of Georgian Bay *Blue Mountain Village *Historic Downtown Collingwood~ Dining, Shopping, Cultural Events *Championship Golf Courses *Bike/Hiking Trails,*Scandinave Spa. View Virtual Tour and Experience the Magic of Southern Georgian Bay! Highlights~ Highest Point of the Niagara Escarpment, Wasaga Beach~ 14 km Fresh Water Beach
Location
Province ON
County Simcoe County
Area Collingwood
Zoning R2-8
Direction MOUTAIN ROAD; LEFT ON KELLS CRESCENT TO #49 ON LEFT
Rooms
Basement Development Potential, Full, Unfinished
Kitchen 1
Interior
Interior Features High Speed Internet, Air Exchanger
Heating Fireplace-Gas, Forced Air, Natural Gas
Cooling Central Air
Fireplaces Number 1
Fireplaces Type Gas
Fireplace Yes
Window Features Window Coverings
Appliance Dishwasher, Dryer, Refrigerator, Stove, Washer
Laundry Laundry Room, Main Level
Exterior
Garage Attached Garage, Garage Door Opener
Garage Spaces 2.0
Utilities Available Street Lights, Phone Connected
View Y/N true
View Golf Course, Mountain(s)
Roof Type Asphalt
Porch Patio
Lot Frontage 80.38
Lot Depth 165.6
Garage Yes
Building
Lot Description Urban, Rectangular, Near Golf Course, Landscaped, Marina, Quiet Area, Shopping Nearby, Skiing, Trails, View from Escarpment
Faces MOUTAIN ROAD; LEFT ON KELLS CRESCENT TO #49 ON LEFT
Foundation Poured Concrete
Sewer Sewer (Municipal)
Water Municipal
Architectural Style Bungalow
Structure Type Brick, Stone
New Construction No
Others
Ownership Freehold/None
Read Less
Want to know what your home might be worth? Contact us for a FREE valuation!

Our team is ready to help you sell your home for the highest possible price ASAP

GET MORE INFORMATION





