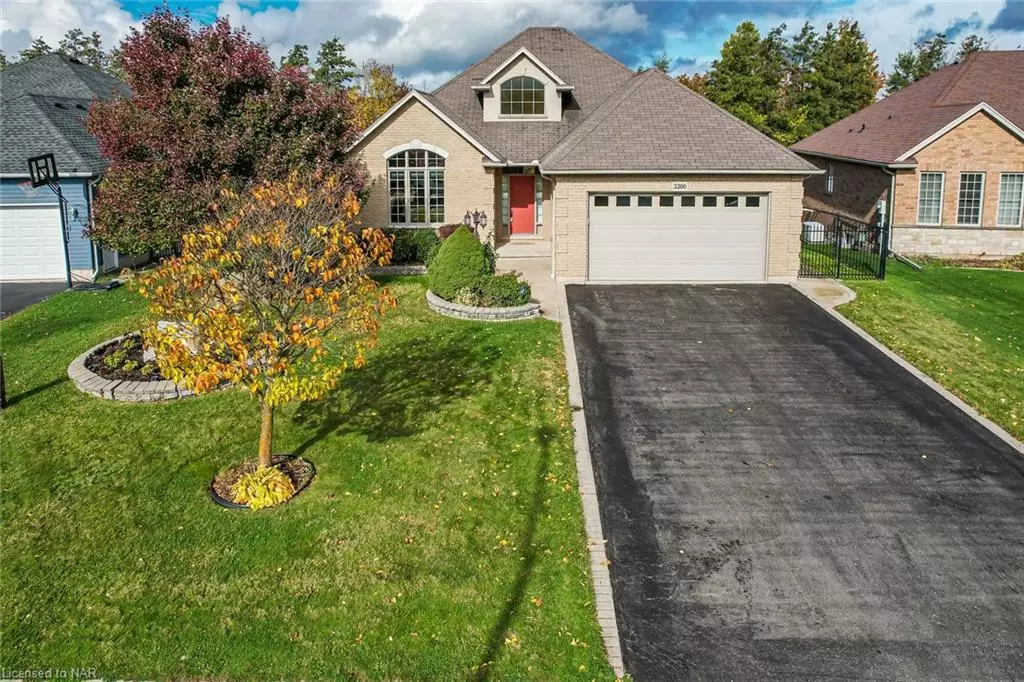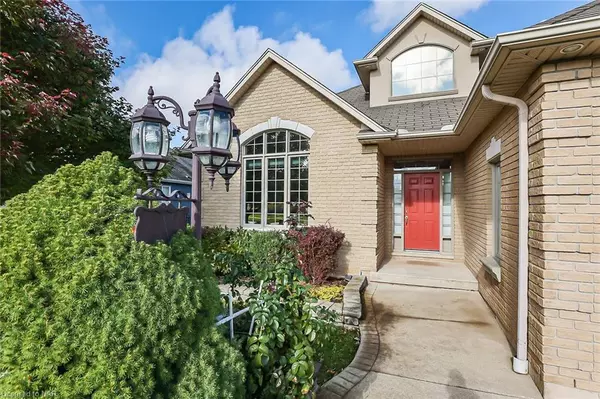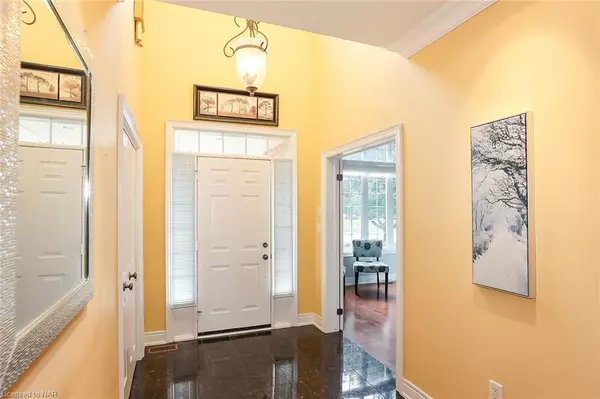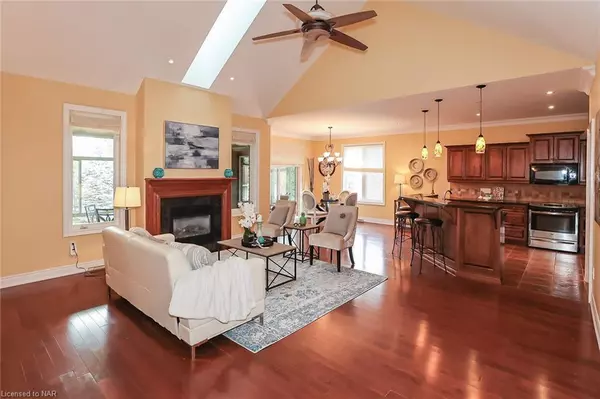$850,000
$899,000
5.5%For more information regarding the value of a property, please contact us for a free consultation.
3300 Charleston Drive Ridgeway, ON L0S 1N0
4 Beds
3 Baths
1,710 SqFt
Key Details
Sold Price $850,000
Property Type Single Family Home
Sub Type Single Family Residence
Listing Status Sold
Purchase Type For Sale
Square Footage 1,710 sqft
Price per Sqft $497
MLS Listing ID 40338752
Sold Date 11/15/22
Style Bungalow
Bedrooms 4
Full Baths 3
Abv Grd Liv Area 3,270
Originating Board Niagara
Annual Tax Amount $5,278
Property Description
AN ABSOLUTELY AMAZING BUNGALOW IN BEAUTIFUL RIDGEWAY!!! IT'S HARD TO BELIEVE HOW MUCH SPACE IS INCLUDED IN THIS ELEGANT HOME. THIS EXCEPTIONAL FLOOR PLAN INCLUDES AN IMPRESSIVE FOYER, BRIGHT DEN, 3 PIECE BATHROOM, OPEN CONCEPT KITCHEN, LIVING & DINING ROOM, SUNROOM, LAUNDRY, AND MASTER BEDROOM WITH WALK IN CLOSET & ENSUITE... ALL ON THE MAIN LEVEL! THE LOWER LEVEL HAS ANOTHER TWO LARGE BEDROOMS, 3 PIECE BATHROOM, FAMILY ROOM WITH GAS FIREPLACE, COLD STORAGE, KITCHENETTE, AND AN EXERCISE ROOM. THERE IS A SPACIOUS DOUBLE CAR GARAGE OFF THE LAUNDRY ROOM AND MORE FEATURES INCLUDE CENTRAL VAC, PLENTY OF CLOSET SPACE THROUGHOUT, BACKUP GENERATOR, SOFFIT LIGHTING, SHED WITH ELECTRIC, AND SPRINKLER SYSTEM. THIS CHARMING PROPERTY BACKS ONTO GREENSPACE HAVING NO REAR NEIGHBORS. DON'T MISS OUT ON VIEWING THIS DELIGHTFUL HOME!
Location
Province ON
County Niagara
Area Fort Erie
Zoning R1
Direction North of Dominion between Burleigh & Bernard.
Rooms
Other Rooms Shed(s)
Basement Full, Finished, Sump Pump
Kitchen 2
Interior
Interior Features Central Vacuum
Heating Fireplace-Gas, Forced Air, Natural Gas
Cooling Central Air
Fireplaces Number 2
Fireplaces Type Gas
Fireplace Yes
Appliance Built-in Microwave, Dishwasher, Dryer, Refrigerator, Stove, Washer
Exterior
Exterior Feature Lawn Sprinkler System
Parking Features Attached Garage, Garage Door Opener, Asphalt
Garage Spaces 2.0
Fence Full
Waterfront Description Lake Privileges
View Y/N true
View Trees/Woods
Roof Type Asphalt Shing
Porch Enclosed
Lot Frontage 61.0
Lot Depth 120.0
Garage Yes
Building
Lot Description Urban, Beach, City Lot, Near Golf Course, Open Spaces, Park, Place of Worship, Public Transit, Quiet Area, Rec./Community Centre, School Bus Route, Schools, Shopping Nearby, Trails
Faces North of Dominion between Burleigh & Bernard.
Foundation Poured Concrete
Sewer Sewer (Municipal)
Water Municipal
Architectural Style Bungalow
Structure Type Brick
New Construction No
Others
Tax ID 641970159
Ownership Freehold/None
Read Less
Want to know what your home might be worth? Contact us for a FREE valuation!

Our team is ready to help you sell your home for the highest possible price ASAP

GET MORE INFORMATION





