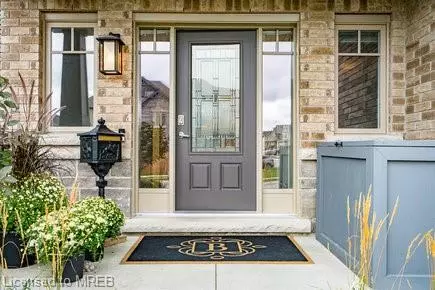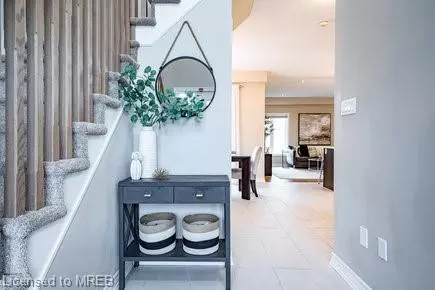$885,000
$899,000
1.6%For more information regarding the value of a property, please contact us for a free consultation.
52 Plewes Drive Collingwood, ON L9Y 3B7
3 Beds
3 Baths
1,788 SqFt
Key Details
Sold Price $885,000
Property Type Single Family Home
Sub Type Single Family Residence
Listing Status Sold
Purchase Type For Sale
Square Footage 1,788 sqft
Price per Sqft $494
MLS Listing ID 40336206
Sold Date 10/24/22
Style Two Story
Bedrooms 3
Full Baths 2
Half Baths 1
Abv Grd Liv Area 1,788
Originating Board Mississauga
Annual Tax Amount $4,751
Property Description
Offers Anytime! Outstanding Value For This Newer Home In The Coveted Summitview Development with a number of Upgrades And On A Deeper Premium Lot. It Has An Amazing Open Floor Plan With Two Closets & An Ensuite In The Primary Bedroom! Gorgeous Kitchen With Newer Quartz Countertop! Large Fully Fenced In Yard For The Pets And/Or Kids! Newer Patio With Natural Gas Hookup For Your Bbq. 3 Pc Rough -In In & Larger Upgraded Windows In Basement! Great Location Close To The Park! Access To Trails Right From The Development, Great Schools, Bus Pick Up Just Down The Street! Come Be A Part Of This Great Community-Perfect Mix Of Downsizers And Young Families/Professional Couples. Also great as a seasonal, low maintenance home of rental-close to the ski hills and the Bay!Open House Saturday & Sunday 1-4Pm.
Location
Province ON
County Simcoe County
Area Collingwood
Zoning Residential
Direction High St & Poplar Sideroad
Rooms
Basement Full, Unfinished
Kitchen 1
Interior
Interior Features Auto Garage Door Remote(s), Central Vacuum Roughed-in
Heating Forced Air, Natural Gas
Cooling Central Air
Fireplace No
Window Features Window Coverings
Appliance Water Heater, Dishwasher, Dryer, Microwave, Range Hood, Refrigerator, Stove, Washer
Exterior
Garage Attached Garage
Garage Spaces 1.5
Waterfront Description Lake/Pond
Roof Type Asphalt Shing
Lot Frontage 40.0
Lot Depth 105.0
Garage Yes
Building
Lot Description Urban, Greenbelt, Skiing, Trails
Faces High St & Poplar Sideroad
Foundation Concrete Block
Sewer Sewer (Municipal)
Water Municipal
Architectural Style Two Story
Structure Type Brick, Vinyl Siding
New Construction No
Others
Tax ID 582611436
Ownership Freehold/None
Read Less
Want to know what your home might be worth? Contact us for a FREE valuation!

Our team is ready to help you sell your home for the highest possible price ASAP

GET MORE INFORMATION





