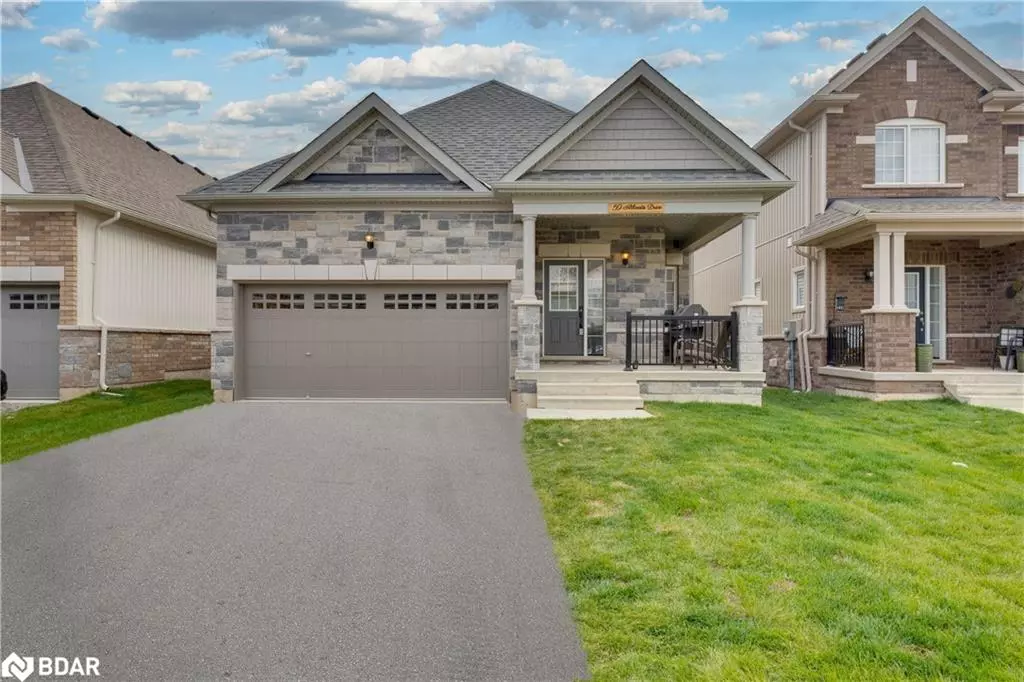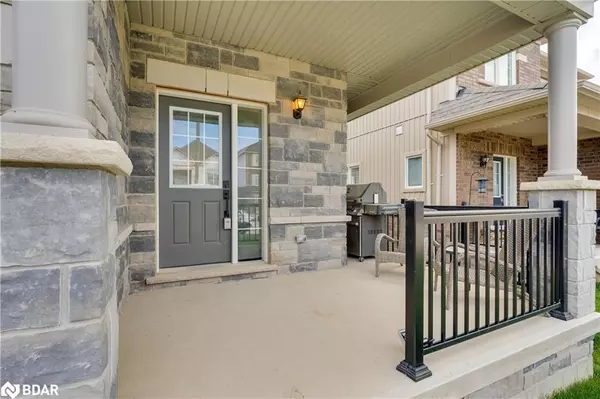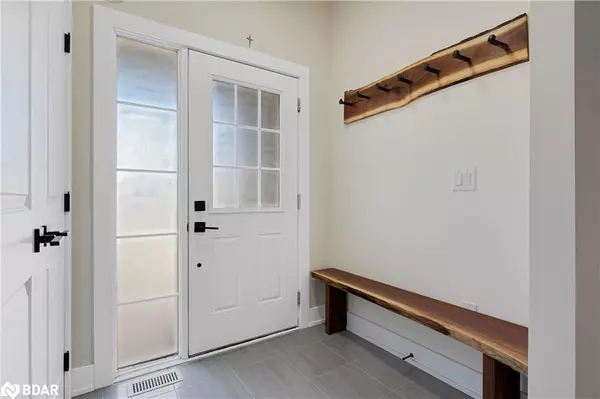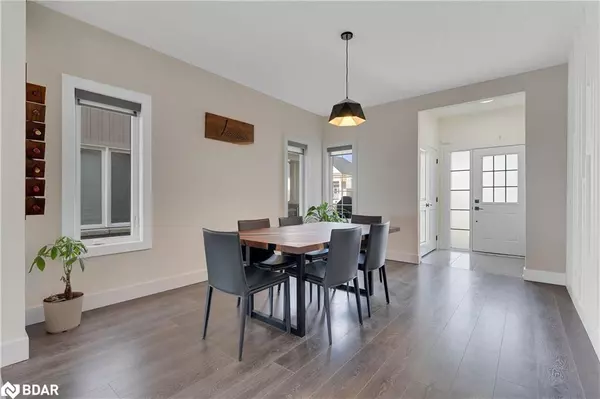$815,000
$849,900
4.1%For more information regarding the value of a property, please contact us for a free consultation.
59 Atlantis Drive Orillia, ON L3V 8L4
4 Beds
3 Baths
1,564 SqFt
Key Details
Sold Price $815,000
Property Type Single Family Home
Sub Type Single Family Residence
Listing Status Sold
Purchase Type For Sale
Square Footage 1,564 sqft
Price per Sqft $521
MLS Listing ID 40354188
Sold Date 12/23/22
Style Bungalow
Bedrooms 4
Full Baths 3
Abv Grd Liv Area 2,664
Originating Board Barrie
Annual Tax Amount $5,193
Property Description
Presenting 59 Atlantis drive, an exceptional newly built home (2022), located in one of the most sought after family friendly neighbourhoods in Orillia. This elevated bungalow is upgraded extensively with tasteful finishes from exterior to interior, and features a custom, fully finished in-law suite with separate walk-out from the basement. The perfect blend of modern and rustic elevates the feel of this home, from the warmth of the wooden beams, mantles, and oak staircase, to the quartz waterfall countertop and backsplash. High end S/S appliances, modern hardware, glass railing inserts, shiplap and all other stylish features make this home one of a kind. Short walking distance to major shopping centres (Costco), Lakehead University, state of the art recreational facilities & parks, and instant access to major HWY 11 & 12.
Location
Province ON
County Simcoe County
Area Orillia
Zoning RES
Direction HWY 12/ ATLANTIS DR
Rooms
Basement Separate Entrance, Walk-Out Access, Full, Finished
Kitchen 2
Interior
Interior Features In-Law Floorplan
Heating Forced Air, Natural Gas
Cooling Central Air
Fireplace No
Window Features Window Coverings
Appliance Dishwasher, Dryer, Range Hood, Refrigerator, Stove, Washer
Laundry Main Level
Exterior
Parking Features Attached Garage
Garage Spaces 2.0
Waterfront Description Lake/Pond
Roof Type Asphalt Shing
Lot Frontage 39.7
Lot Depth 142.69
Garage Yes
Building
Lot Description Urban, Dog Park, Major Highway, Park, Place of Worship, Playground Nearby, Rec./Community Centre, Regional Mall, Schools, Shopping Nearby, Trails
Faces HWY 12/ ATLANTIS DR
Foundation Poured Concrete
Sewer Sewer (Municipal)
Water Municipal
Architectural Style Bungalow
Structure Type Stone, Vinyl Siding
New Construction Yes
Schools
Elementary Schools Orchard Park Ps / Notre Dame Ecs
High Schools Orillia Ss / Patrick Fogarty Css
Others
Ownership Freehold/None
Read Less
Want to know what your home might be worth? Contact us for a FREE valuation!

Our team is ready to help you sell your home for the highest possible price ASAP

GET MORE INFORMATION





