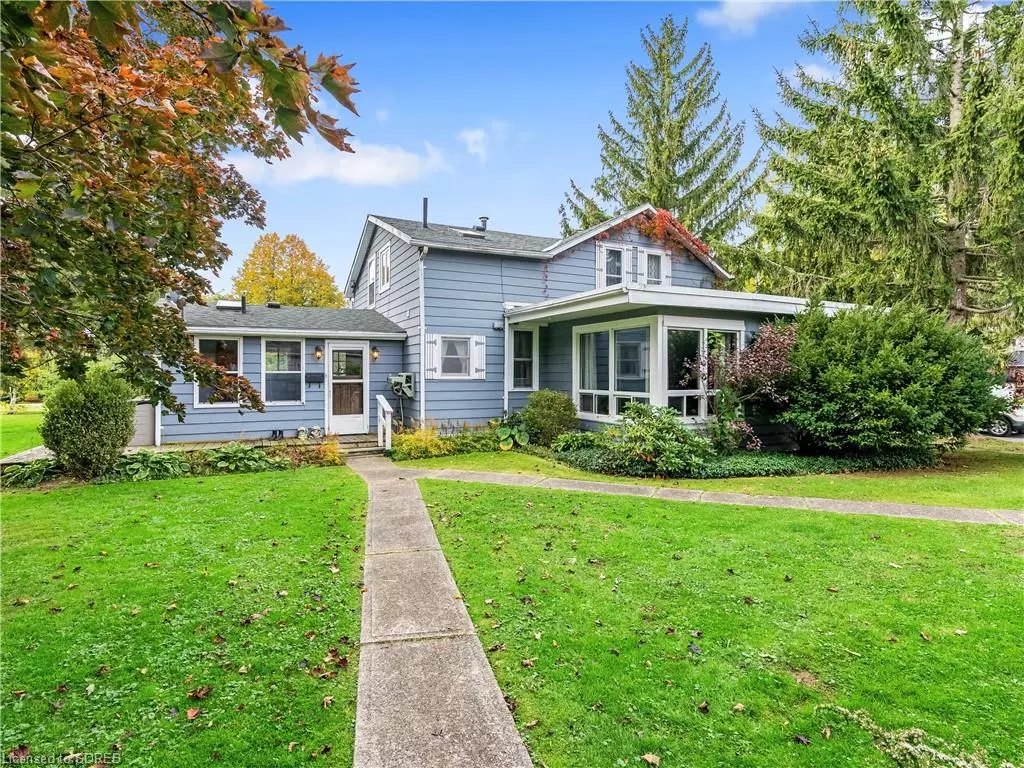$615,000
$689,000
10.7%For more information regarding the value of a property, please contact us for a free consultation.
109 Nelson Street W Port Dover, ON N0A 1N4
3 Beds
2 Baths
1,761 SqFt
Key Details
Sold Price $615,000
Property Type Single Family Home
Sub Type Single Family Residence
Listing Status Sold
Purchase Type For Sale
Square Footage 1,761 sqft
Price per Sqft $349
MLS Listing ID 40336158
Sold Date 10/30/22
Style 1.5 Storey
Bedrooms 3
Full Baths 2
Abv Grd Liv Area 1,761
Originating Board Simcoe
Annual Tax Amount $3,384
Property Description
Prime location in the picturesque Lakeside town of Port Dover. Within walking distance to local restaurants, boutique shopping, beach and the infamous pier. This 1.5 story century home offers charm and vintage character resting on a huge private lot surrounded by mature trees and perennial gardens. Step in the front entrance to a foyer which leads to a sunny sitting room to your right or the spacious living room to your left. The living room has enough space for everyone in the family to be together while cozying up to the gas fireplace. Enjoy the natural light beaming in from the windows and views of the surrounding property. From the living room enter the dining room with a large bay window, built-in storage and an open view into the kitchen. The kitchen offers ample cupboard space and patio doors leading to the large deck - perfect for entertaining! Upstairs are three comfortable bedrooms all with adorable built-in storage spaces and closets. Also up here is a large 5-piece bathroom with incredible storage space. The basement houses the home's utilities and offers additional storage space. Outdoors enjoy plenty of space to play, garden and entertain! A detached garage and large storage shed offer even more storage space. With the potential for a lot on either side of this property, you can decide to pursue a severance or simply enjoy all the space for yourself! This charming home is sure to please! Make this your next home, vacation home or Airbnb.
Location
Province ON
County Norfolk
Area Port Dover
Zoning R2
Direction Main Street turn west on Nelson St home is on the south side.
Rooms
Other Rooms Shed(s)
Basement Partial, Unfinished
Kitchen 1
Interior
Interior Features High Speed Internet, None
Heating Gas Hot Water
Cooling Other
Fireplaces Number 1
Fireplaces Type Gas
Fireplace Yes
Window Features Window Coverings
Appliance Dryer, Refrigerator, Stove
Laundry Inside, Laundry Room
Exterior
Exterior Feature Landscaped
Garage Detached Garage, Asphalt
Garage Spaces 1.0
Utilities Available Cable Connected, Cell Service, Electricity Connected, Fibre Optics, Recycling Pickup, Street Lights, Phone Connected
Waterfront No
Waterfront Description Lake/Pond
Roof Type Asphalt Shing
Porch Deck
Lot Frontage 139.0
Garage Yes
Building
Lot Description Urban, Rectangular, Ample Parking, Beach, City Lot, Near Golf Course, Marina, Park, School Bus Route, Schools, Shopping Nearby
Faces Main Street turn west on Nelson St home is on the south side.
Foundation Concrete Block
Sewer Sewer (Municipal)
Water Municipal
Architectural Style 1.5 Storey
Structure Type Aluminum Siding
New Construction No
Others
Tax ID 502470453
Ownership Freehold/None
Read Less
Want to know what your home might be worth? Contact us for a FREE valuation!

Our team is ready to help you sell your home for the highest possible price ASAP

GET MORE INFORMATION





