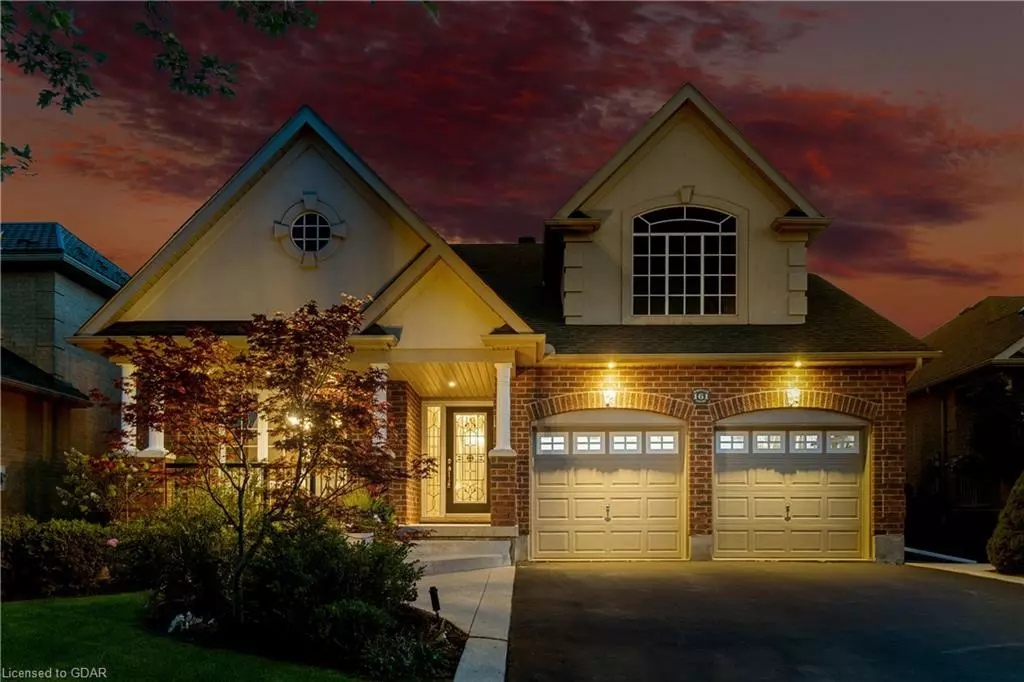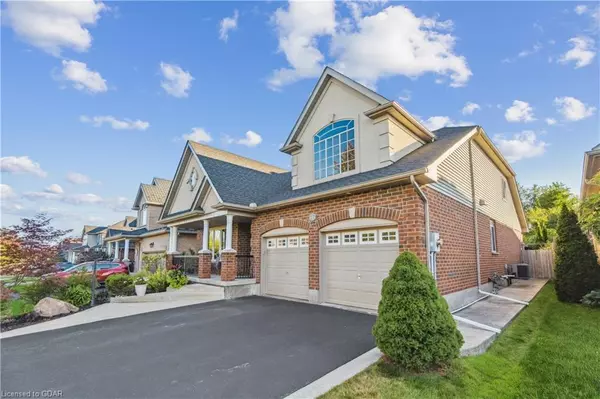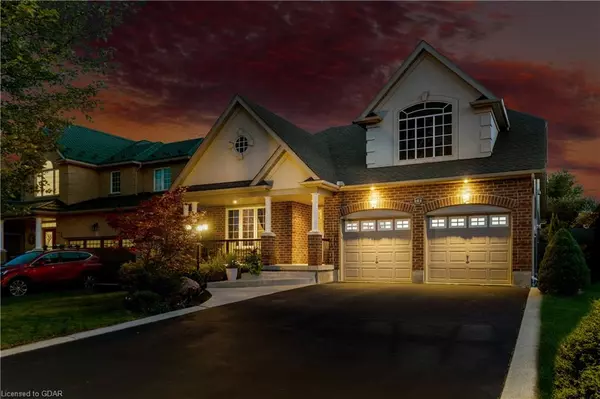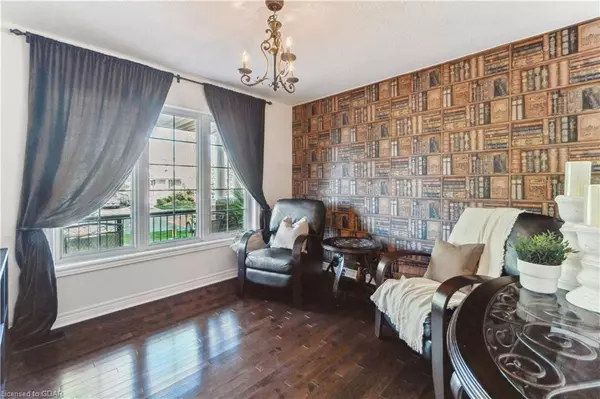$1,185,000
$1,225,000
3.3%For more information regarding the value of a property, please contact us for a free consultation.
161 Wheeler Court Rockwood, ON N0B 2K0
4 Beds
4 Baths
2,635 SqFt
Key Details
Sold Price $1,185,000
Property Type Single Family Home
Sub Type Single Family Residence
Listing Status Sold
Purchase Type For Sale
Square Footage 2,635 sqft
Price per Sqft $449
MLS Listing ID 40336391
Sold Date 10/19/22
Style Bungaloft
Bedrooms 4
Full Baths 3
Half Baths 1
Abv Grd Liv Area 4,384
Originating Board Guelph & District
Year Built 2007
Annual Tax Amount $5,994
Property Sub-Type Single Family Residence
Property Description
Luxury and Elegance, Spacious and Homey, these are just a few of the amazing attributes of this Charleston built bungaloft on the west side of Rockwood. Located on a quiet, family friendly cul-de-sac this home is close to schools and parks. The double wide driveway leads you to a concrete walkway leading up to your covered porch. A cozy living room and a separate dining room lead you to the open concept kitchen and family room. The kitchen has quartz counters, a large centre island with breakfast bar, SS appliances, cathedral ceiling and a bright breakfast area that walks out to the back yard. The family room has a gas fireplace and cathedral ceiling and an amazing reversible TV/picture frame above the fireplace that will stay with the home. Two nicely sized bedrooms on the main floor, one with a walk-out to the back yard. Main floor laundry for your convenience. Hardwood and ceramic tiles throughout the main floor. The loft is home to a spectacular primary bedroom with a W/I closet with built-in shelving and a spa-like 5-pce ensuite. There is nothing left to do in the basement but enjoy with family & friends. The rec room is open and spacious and home to a cute built-in wine bar, above grade windows and pot lights. A full kitchen with quartz counters, huge island and full appliances makes this the perfect spot for entertaining. A large office, a 4th bedroom and a large storage area round out the basement. The basement provides the perfect set-up for those with in-laws or older children who want their own space! Out back enjoy the sun and the sounds of nature in your private back yard. This fully fenced yard has a concrete patio with an automatic awning with wind feature, gazebo and a garden shed/bar with windows and electricity built on a concrete slab for stability. Over-looking farmland, there is lots of nature to enjoy. An in-ground sprinkler system means you'll always have the best-looking lawn on the street! Many recent upgrades and updates that must be seen!
Location
Province ON
County Wellington
Area Guelph/Eramosa
Zoning R1
Direction Hwy 7 to MacLennan St to Wheeler Crt
Rooms
Other Rooms Shed(s)
Basement Full, Finished
Kitchen 2
Interior
Interior Features Auto Garage Door Remote(s), Ceiling Fan(s), In-Law Floorplan
Heating Forced Air, Natural Gas
Cooling Central Air
Fireplaces Number 1
Fireplaces Type Family Room, Gas
Fireplace Yes
Window Features Window Coverings
Appliance Water Softener, Dishwasher, Dryer, Gas Stove, Microwave, Refrigerator, Washer
Laundry Main Level
Exterior
Exterior Feature Awning(s), Lawn Sprinkler System
Parking Features Attached Garage, Garage Door Opener
Garage Spaces 2.0
Roof Type Asphalt Shing
Porch Porch
Lot Frontage 49.21
Lot Depth 114.83
Garage Yes
Building
Lot Description Urban, Cul-De-Sac, Greenbelt, Quiet Area, Schools
Faces Hwy 7 to MacLennan St to Wheeler Crt
Foundation Poured Concrete
Sewer Sewer (Municipal)
Water Municipal
Architectural Style Bungaloft
Structure Type Brick, Vinyl Siding
New Construction No
Others
Ownership Freehold/None
Read Less
Want to know what your home might be worth? Contact us for a FREE valuation!

Our team is ready to help you sell your home for the highest possible price ASAP
GET MORE INFORMATION





