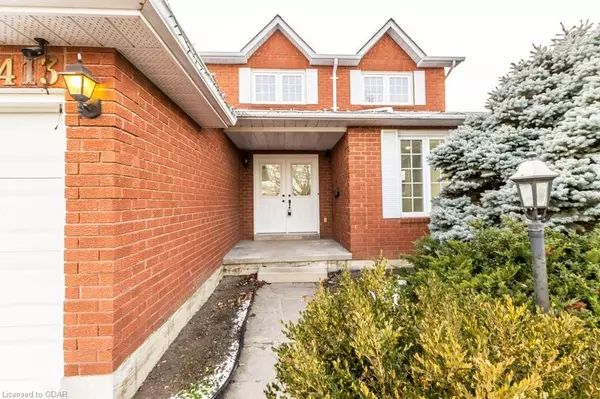$695,000
$699,000
0.6%For more information regarding the value of a property, please contact us for a free consultation.
413 Lansdowne Avenue Woodstock, ON N4T 1J2
4 Beds
4 Baths
1,959 SqFt
Key Details
Sold Price $695,000
Property Type Single Family Home
Sub Type Single Family Residence
Listing Status Sold
Purchase Type For Sale
Square Footage 1,959 sqft
Price per Sqft $354
MLS Listing ID 40358325
Sold Date 02/02/23
Style Two Story
Bedrooms 4
Full Baths 3
Half Baths 1
Abv Grd Liv Area 2,986
Originating Board Guelph & District
Annual Tax Amount $5,296
Property Sub-Type Single Family Residence
Property Description
Welcome to your next double car garage home! The house features large living room, separate family room, along with fully renovated kitchen and dining room on the main floor. Upstairs features a very large primary bedroom with a large ensuite along with two spacious sized bedrooms and additional common washroom. Basement features a large bedroom, large rec room, and an office with an additional washroom. As you walk into the backyard you will be greeted by a large deck and fully fenced backyard. You will enjoy the large lot size of 50 ft by 120 ft and the privacy it offers.
Location
Province ON
County Oxford
Area Woodstock
Zoning R1-Residential
Direction Use GPS
Rooms
Basement Full, Finished
Kitchen 1
Interior
Interior Features In-law Capability
Heating Forced Air, Natural Gas
Cooling Central Air
Fireplace No
Appliance Dishwasher, Dryer, Range Hood, Refrigerator, Stove, Washer
Exterior
Parking Features Attached Garage
Garage Spaces 2.0
Roof Type Asphalt Shing
Lot Frontage 50.0
Lot Depth 120.0
Garage Yes
Building
Lot Description Urban, Dog Park, Near Golf Course, Highway Access, Hospital, Park, Playground Nearby, Schools
Faces Use GPS
Foundation Concrete Perimeter
Sewer Sewer (Municipal)
Water Municipal
Architectural Style Two Story
Structure Type Brick, Vinyl Siding
New Construction No
Others
Tax ID 001341102
Ownership Freehold/None
Read Less
Want to know what your home might be worth? Contact us for a FREE valuation!

Our team is ready to help you sell your home for the highest possible price ASAP
GET MORE INFORMATION





