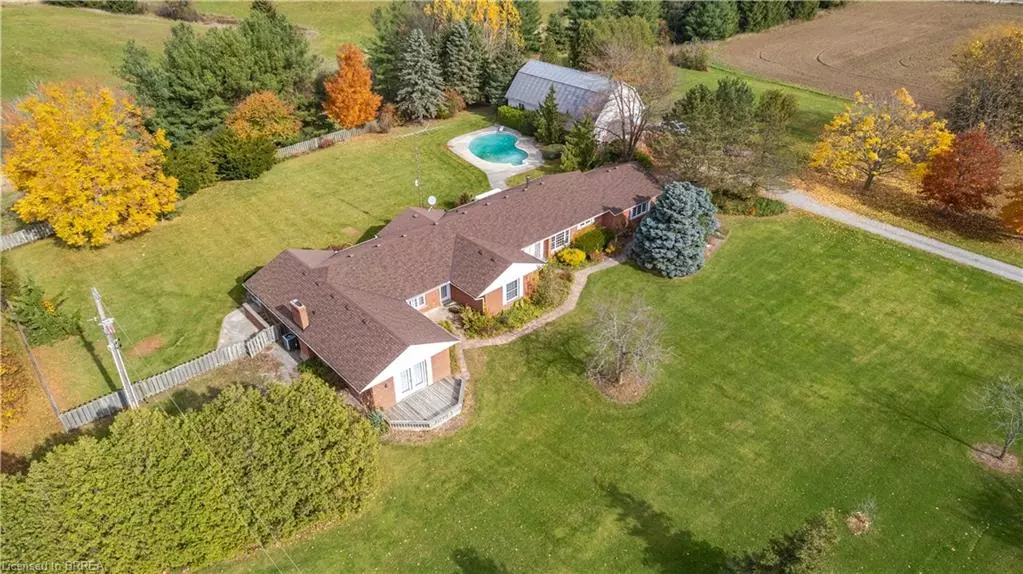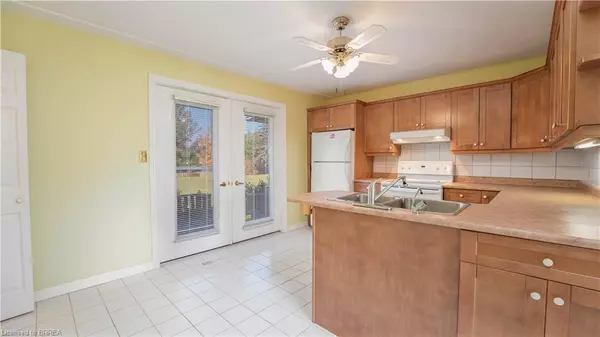$980,000
$1,100,000
10.9%For more information regarding the value of a property, please contact us for a free consultation.
1569 Conc 5 Woodhouse Drive Port Dover, ON N0A 1N1
4 Beds
5 Baths
3,023 SqFt
Key Details
Sold Price $980,000
Property Type Single Family Home
Sub Type Single Family Residence
Listing Status Sold
Purchase Type For Sale
Square Footage 3,023 sqft
Price per Sqft $324
MLS Listing ID 40362889
Sold Date 02/02/23
Style Bungalow
Bedrooms 4
Full Baths 4
Half Baths 1
Abv Grd Liv Area 3,023
Originating Board Brantford
Year Built 1988
Annual Tax Amount $5,950
Lot Size 2.240 Acres
Acres 2.24
Property Description
Ever see a 2 for 1 deal somewhere and think 'that's hard to pass up'? I don't blame you, 2 is always better then 1, and here is your chance to get a 2 for 1 in Real Estate. Welcome to 1569 Concession 5 Woodhouse Road in beautiful Norfolk County. This property truly is 2 houses in 1 and both are bungalows. Imagine that 2 kitchens, 2 living rooms, 2 basements on 2 acres and NO stairs. Now, this property can also be enjoyed as one massive single-family house, just with the added convenience of a second kitchen for large families or cooking holiday dinners, it's truly whatever you make it. With 4 beds and 5 baths, plus potential in the basement this is enough for just about anyone. Maybe you have elderly parents that you need to keep close by, or maybe you have mature children that need their own space to grow. The units are separated and can be fully self-contained, so you don't have to sacrifice your own freedom and privacy to enjoy the benefits this property offers. There is also a larger-than-life workshop / garage AND an in-ground swimming pool with views of rolling fields behind. It truly is your own slice of heaven, so just turn the key and step inside, Welcome HOME.
Location
Province ON
County Norfolk
Area Port Dover
Zoning A
Direction E. Quarter Line to Concession 5 Woodhouse
Rooms
Other Rooms Workshop
Basement Walk-Out Access, Full, Unfinished
Kitchen 2
Interior
Interior Features In-law Capability, In-Law Floorplan
Heating Electric Forced Air
Cooling Other
Fireplace No
Appliance Water Heater
Laundry In Basement
Exterior
Garage Detached Garage
Garage Spaces 4.0
Pool In Ground
Waterfront No
Roof Type Asphalt Shing
Lot Frontage 246.0
Lot Depth 360.0
Garage Yes
Building
Lot Description Rural, Irregular Lot, Ample Parking, Campground, Cul-De-Sac, Open Spaces, Quiet Area, Ravine
Faces E. Quarter Line to Concession 5 Woodhouse
Foundation Concrete Perimeter
Sewer Septic Tank
Water Well
Architectural Style Bungalow
Structure Type Brick
New Construction No
Others
Tax ID 502570180
Ownership Freehold/None
Read Less
Want to know what your home might be worth? Contact us for a FREE valuation!

Our team is ready to help you sell your home for the highest possible price ASAP

GET MORE INFORMATION





