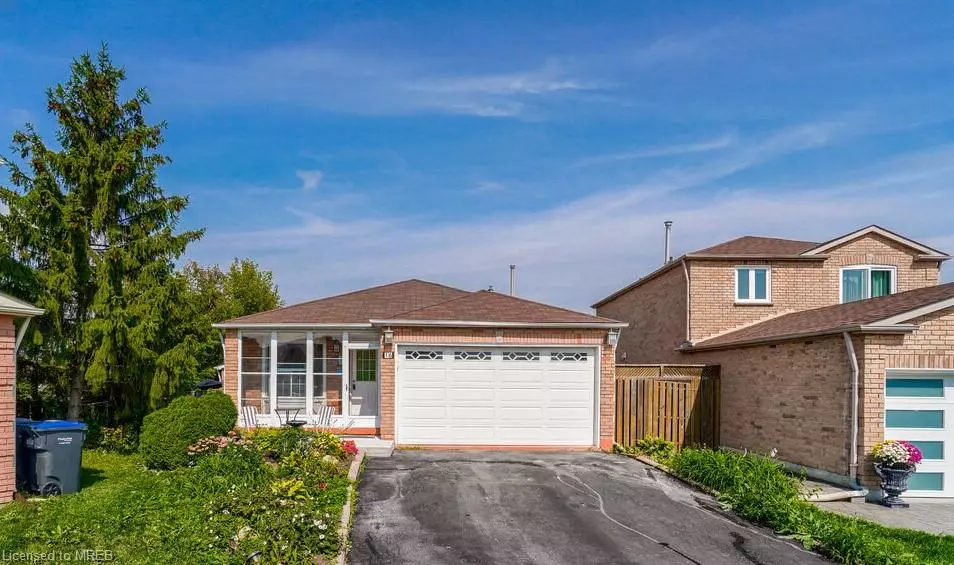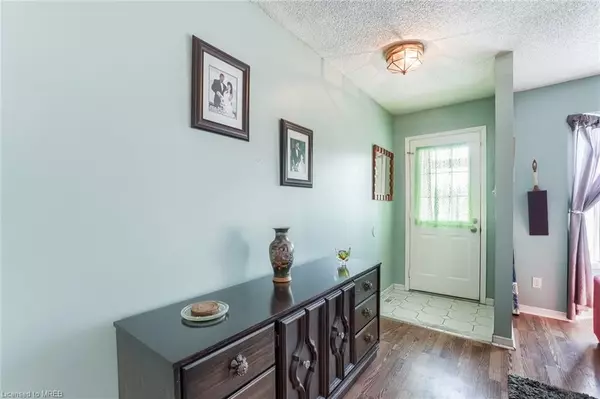$1,050,000
$1,149,000
8.6%For more information regarding the value of a property, please contact us for a free consultation.
16 Kim Court Brampton, ON L6Y 4L4
6 Beds
4 Baths
2,200 SqFt
Key Details
Sold Price $1,050,000
Property Type Single Family Home
Sub Type Single Family Residence
Listing Status Sold
Purchase Type For Sale
Square Footage 2,200 sqft
Price per Sqft $477
MLS Listing ID 40324311
Sold Date 12/20/22
Style Backsplit
Bedrooms 6
Full Baths 4
Abv Grd Liv Area 3,100
Originating Board Mississauga
Annual Tax Amount $6,139
Property Sub-Type Single Family Residence
Property Description
Rarely offered is this large 5 level back split situated on a quiet cul-de-sac on a large pie shaped lot. Backyard oasis, complete with hot tub and sparkling in-ground pool, perfect for entertaining family/friends. Lot of large mature trees for privacy, and no homes behind. Separate entrance to 2 bedroom area, with kitchen, bath, and large recreation room with F/P, ideal for in-law or rent for extra income. Two ground level family rooms with fireplaces and walkout to expansive 43' x 19' foot deck. Large principal room, with eat-in kitchen overlooking family room, separate, but open living/dining areas. Interior access to large garage, skylight in 2nd rec room. Shingles approximate 12 yrs. Some deck boards replaced 2021. Enclosed front porch. Over 3,000 square feet of combined living space. HWT is owned. Close to schools, shopping and public transportation. Don't miss this opportunity ! Survey attached.
All appliances stay, including large freezer, all light fixtures, all window coverings, BBQ on gas line, 2 Gazebos. New pool liner, concrete front porch, shower and tiles and sump pump 2022. New hot tub 2021. Newer stove, washer, dryer. Large driveway parks 4 cars. Seller/Agent do not warrant retrofit status of basement apartment. ** Wall A/C unit in Bar/Family Room is not working**
Location
Province ON
County Peel
Area Br - Brampton
Zoning Residential
Direction Mavis to Charolais to Torrance Woods to Kim Court
Rooms
Other Rooms Gazebo
Basement Separate Entrance, Full, Finished, Sump Pump
Kitchen 2
Interior
Interior Features Accessory Apartment, Ceiling Fan(s), In-law Capability, In-Law Floorplan
Heating Forced Air, Natural Gas
Cooling Central Air
Fireplaces Number 3
Fireplace Yes
Window Features Window Coverings
Appliance Water Heater Owned, Dishwasher, Dryer, Freezer, Hot Water Tank Owned, Range Hood, Refrigerator, Stove, Washer
Laundry In Basement
Exterior
Parking Features Attached Garage, Garage Door Opener
Garage Spaces 2.0
Fence Full
Pool In Ground
Utilities Available Natural Gas Connected
Roof Type Shingle
Lot Frontage 21.49
Lot Depth 131.68
Garage Yes
Building
Lot Description Urban, Pie Shaped Lot, Airport, Ample Parking, Cul-De-Sac, Park, Place of Worship, Public Transit, Quiet Area, Schools, Shopping Nearby
Faces Mavis to Charolais to Torrance Woods to Kim Court
Foundation Concrete Perimeter
Sewer Sanitary
Water Municipal
Architectural Style Backsplit
Structure Type Brick
New Construction No
Schools
Elementary Schools Morton Way P.S.
High Schools Brampton Centennial S.S.
Others
Senior Community false
Ownership Freehold/None
Read Less
Want to know what your home might be worth? Contact us for a FREE valuation!

Our team is ready to help you sell your home for the highest possible price ASAP
GET MORE INFORMATION





