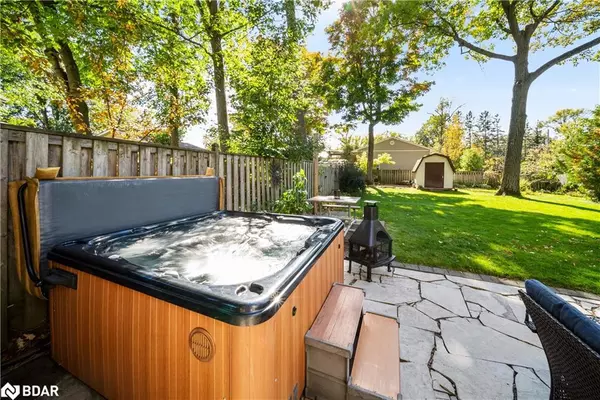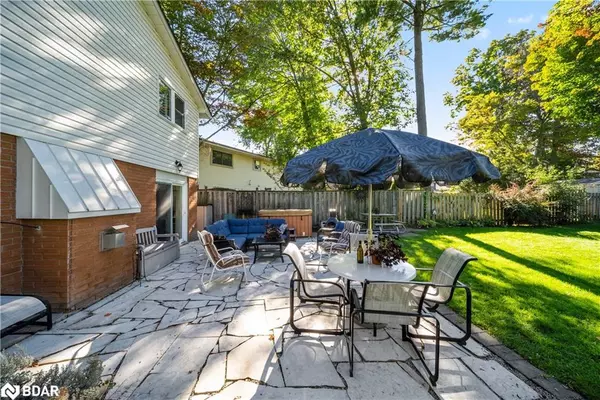$929,000
$949,900
2.2%For more information regarding the value of a property, please contact us for a free consultation.
631 Moberley Avenue Orillia, ON L3V 6N8
3 Beds
3 Baths
1,150 SqFt
Key Details
Sold Price $929,000
Property Type Single Family Home
Sub Type Single Family Residence
Listing Status Sold
Purchase Type For Sale
Square Footage 1,150 sqft
Price per Sqft $807
MLS Listing ID 40334710
Sold Date 12/24/22
Style Bungalow Raised
Bedrooms 3
Full Baths 3
Abv Grd Liv Area 2,008
Originating Board Barrie
Annual Tax Amount $4,183
Property Description
Welcome to 631 Moberley Ave. Conveniently located in one of Orillia's most sought after waterfront neighbourhoods, picturesque Couchiching Point! 3 beds 3 baths Including primary ensuite, 2000+ total square feet raise bunglow. This home features a large wrap around porch with gorgeous views of sunsets and Lake Couchiching, new addition in 2004, huge recreation room with a walkout to an oversized fenced yard with mature trees, perennial gardens, plenty of space; perfect for addition, a coach house for added income, or entertaining and toys you can use to enjoy the access to Lake Couchiching directly across the street! With no waterfront taxes!
2min walk down your street to the 65 aces natural oasis of Tudhope Park with more waterfront, paved trails, numerous amenities. 4 minute walk to Bridge port marina and Casino Rama only an 8 min drive. This home and location speak for itself. Come see!
Bell 5 Internet Available
Plumbing rough-in behind fridge in down stairs Rec room
Location
Province ON
County Simcoe County
Area Orillia
Zoning R1
Direction Couchiching Point rd to Moberley Ave
Rooms
Basement Walk-Out Access, Full, Finished
Kitchen 1
Interior
Interior Features High Speed Internet, Central Vacuum, In-law Capability, Upgraded Insulation
Heating Forced Air, Natural Gas
Cooling Central Air
Fireplaces Number 1
Fireplaces Type Gas
Fireplace Yes
Window Features Window Coverings
Appliance Built-in Microwave, Dishwasher, Dryer, Freezer, Refrigerator, Stove, Washer
Laundry In Basement
Exterior
Parking Features Attached Garage, Built-In, Asphalt
Garage Spaces 1.0
Utilities Available Electricity Connected, Natural Gas Connected, Recycling Pickup, Street Lights, Phone Connected
Waterfront Description Lake Privileges
View Y/N true
View Water
Roof Type Asphalt Shing
Lot Frontage 187.0
Garage Yes
Building
Lot Description Urban, Beach, Landscaped, Marina, Playground Nearby, School Bus Route, Trails
Faces Couchiching Point rd to Moberley Ave
Foundation Block
Sewer Sewer (Municipal)
Water Municipal
Architectural Style Bungalow Raised
Structure Type Brick, Vinyl Siding
New Construction No
Schools
Elementary Schools St Bernard'S & Regent Park Ps
High Schools Patrick Fogarty & Twin Lakes Ss
Others
Tax ID 586870271
Ownership Freehold/None
Read Less
Want to know what your home might be worth? Contact us for a FREE valuation!

Our team is ready to help you sell your home for the highest possible price ASAP

GET MORE INFORMATION





