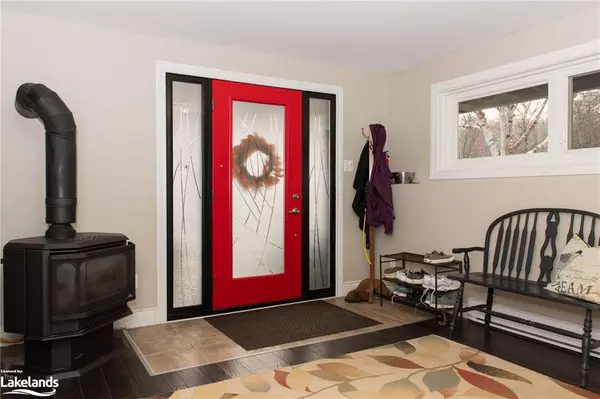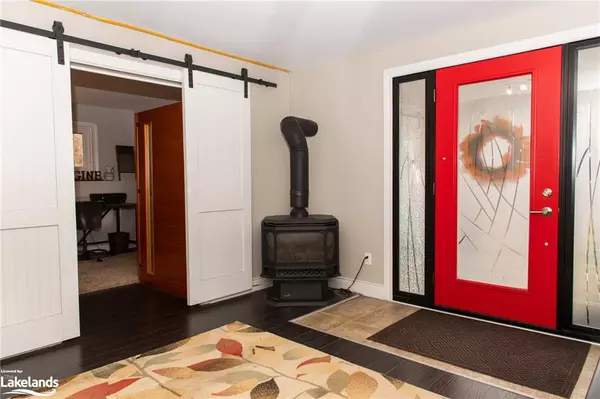$1,100,000
$999,999
10.0%For more information regarding the value of a property, please contact us for a free consultation.
55 Bethune Road S Huntsville, ON P1H 2J2
3 Beds
3 Baths
1,720 SqFt
Key Details
Sold Price $1,100,000
Property Type Single Family Home
Sub Type Single Family Residence
Listing Status Sold
Purchase Type For Sale
Square Footage 1,720 sqft
Price per Sqft $639
MLS Listing ID 40343352
Sold Date 11/13/22
Style Split Level
Bedrooms 3
Full Baths 3
Abv Grd Liv Area 1,720
Originating Board The Lakelands
Annual Tax Amount $2,483
Property Sub-Type Single Family Residence
Property Description
Imagine coming home to your quiet, secluded, mixed hardwood 11.8 acreage home, set back off the road and enveloped in southern sunshine all day long. You park in your detached 3 car garage, meander up the granite stairs organically sourced from your own land, past the veggie garden, pond and sound of a stream off in the distance. A few times a year, a 200 ft waterfall coming down the hill is visible from your wrap around deck and in-ground salt water pool. A tree house guards the property from above. The yard is fenced and ready for safe playing or pets. Inside, you entertain company in the open concept galley kitchen with 9ft Terrazzo island, upgraded appliances including a top of the line Bertazzoni gas range and a butler pantry. Guests mingle around the Muskoka granite wood-burning fireplace while admiring the stunning view of trees outside your brand new, oversized picture windows. Downstairs is a propane fireplace to warm your boots and a bonus office or fourth bedroom with an infrared sauna to sooth your winter aches away after snowmobiling the OFSC trail at the end of your driveway. In the summer months launch your boat or swim the sandy beach water access at the end of N Bethune that leads to Lake Vernon. Enjoy the best of both worlds with a pool and lake access without the taxes! Just 8 mins to downtown Huntsville! This special gem won't last long. Book your showing today - offers accepted at any time.
Location
Province ON
County Muskoka
Area Huntsville
Zoning RU1
Direction Muskoka Road #3 west, left on Bethune Road S to #55
Rooms
Basement Full, Finished
Kitchen 1
Interior
Interior Features In-law Capability
Heating Electric, Wood
Cooling Other
Fireplace No
Window Features Window Coverings
Appliance Dishwasher, Dryer, Gas Oven/Range, Hot Water Tank Owned, Microwave, Refrigerator, Stove, Washer
Exterior
Exterior Feature Landscaped
Parking Features Attached Garage, Detached Garage, Gravel
Garage Spaces 3.0
Utilities Available Cell Service, Electricity Connected, Garbage/Sanitary Collection, Internet Other, Phone Connected
Roof Type Asphalt Shing
Porch Deck
Lot Frontage 982.57
Garage Yes
Building
Lot Description Rural, Landscaped
Faces Muskoka Road #3 west, left on Bethune Road S to #55
Foundation Concrete Perimeter
Sewer Septic Tank
Water Drilled Well, Well
Architectural Style Split Level
Structure Type Wood Siding
New Construction No
Schools
Elementary Schools Pine Glen /Secondary-Hhs
Others
Tax ID 480970171
Ownership Freehold/None
Read Less
Want to know what your home might be worth? Contact us for a FREE valuation!

Our team is ready to help you sell your home for the highest possible price ASAP
GET MORE INFORMATION





