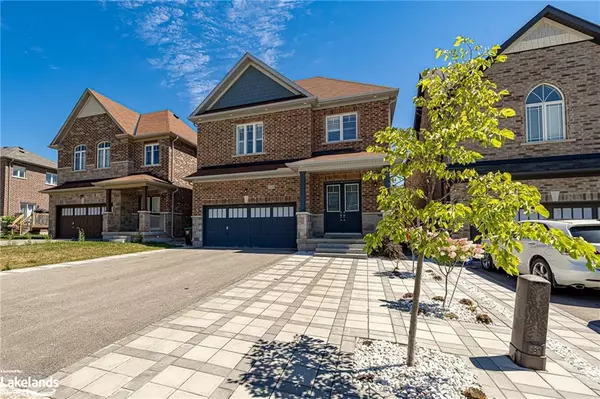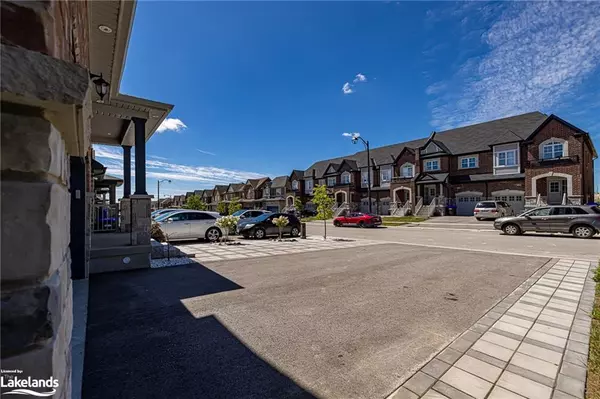$1,100,000
$1,129,900
2.6%For more information regarding the value of a property, please contact us for a free consultation.
1239 Peelar Crescent Innisfil, ON L0L 1W0
4 Beds
4 Baths
2,600 SqFt
Key Details
Sold Price $1,100,000
Property Type Single Family Home
Sub Type Single Family Residence
Listing Status Sold
Purchase Type For Sale
Square Footage 2,600 sqft
Price per Sqft $423
MLS Listing ID 40312857
Sold Date 09/18/22
Style Two Story
Bedrooms 4
Full Baths 4
Abv Grd Liv Area 2,600
Originating Board The Lakelands
Year Built 2017
Annual Tax Amount $4,811
Property Sub-Type Single Family Residence
Property Description
Fall In Love With This Gorgeous Newly Renovated Home In Innisfil! 2,600sqft, 4 Bdrm, 4 Bath Open Concept Mn Fl W/10' Ceilings, Pot Lights, Gourmet Custom Kitchen W/oversized Island, Custom Cabinetry, Quartz Countertops/backsplash That Opens Onto The Backyard. On The 2nd Floor You Will Find 9' Ceilings, The Oversized Primary Bdrm, W/i Closet, W/5 Pc Ensuite Incl. Dual Sinks, Stand Up Shower And Tub. Three Additional Spacious Bdrm, One Including An Esuite, The Other Two Sharing A 4 Pc Semi-ensuite. Located Close To Beaches, Marinas, Family Friendly Parks, Hwy 400 And More!
Location
Province ON
County Simcoe County
Area Innisfil
Zoning R1
Direction 20 Sideroad & 5 Line
Rooms
Basement Full, Unfinished
Kitchen 1
Interior
Interior Features Auto Garage Door Remote(s), Built-In Appliances, Central Vacuum Roughed-in, Rough-in Bath, Water Meter
Heating Forced Air, Natural Gas
Cooling Central Air
Fireplace No
Window Features Window Coverings
Appliance Water Heater, Built-in Microwave, Dishwasher, Dryer, Gas Oven/Range, Gas Stove, Microwave, Range Hood, Refrigerator, Stove, Washer
Laundry Laundry Room, Upper Level
Exterior
Exterior Feature Landscaped, Lighting, Year Round Living
Parking Features Attached Garage, Garage Door Opener, Exclusive, Asphalt
Garage Spaces 2.0
Fence Full
Utilities Available At Lot Line-Gas, At Lot Line-Hydro, At Lot Line-Municipal Water, Cable Available, Cell Service, Electricity Available, High Speed Internet Avail, Natural Gas Available, Recycling Pickup, Street Lights, Phone Available
Waterfront Description Lake Privileges
Roof Type Asphalt Shing
Porch Deck, Porch
Lot Frontage 38.06
Lot Depth 98.43
Garage Yes
Building
Lot Description Urban, Rectangular, Paved, Beach, Library, Marina, Open Spaces, Park, Place of Worship, Playground Nearby, Public Transit, Quiet Area, Rec./Community Centre, School Bus Route, Schools, Shopping Nearby
Faces 20 Sideroad & 5 Line
Foundation Poured Concrete
Sewer Sewer (Municipal)
Water Municipal-Metered
Architectural Style Two Story
Structure Type Brick, Cedar, Stone
New Construction No
Others
Senior Community false
Tax ID 580651009
Ownership Freehold/None
Read Less
Want to know what your home might be worth? Contact us for a FREE valuation!

Our team is ready to help you sell your home for the highest possible price ASAP
GET MORE INFORMATION





