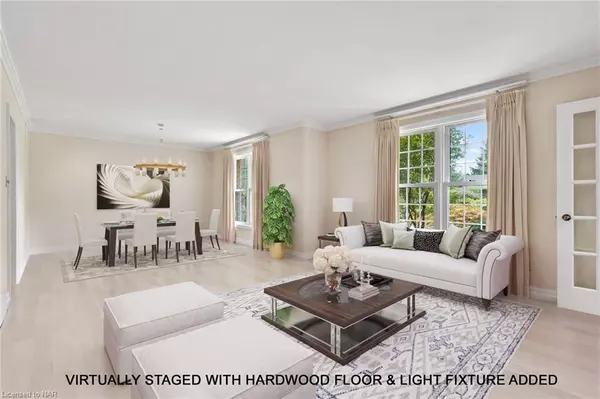$1,100,000
$1,290,000
14.7%For more information regarding the value of a property, please contact us for a free consultation.
2 Mcfarland Gate Niagara-on-the-lake, ON L0S 1J0
3 Beds
4 Baths
2,220 SqFt
Key Details
Sold Price $1,100,000
Property Type Single Family Home
Sub Type Single Family Residence
Listing Status Sold
Purchase Type For Sale
Square Footage 2,220 sqft
Price per Sqft $495
MLS Listing ID 40321574
Sold Date 11/15/22
Style Two Story
Bedrooms 3
Full Baths 3
Half Baths 1
Abv Grd Liv Area 2,895
Originating Board Niagara
Year Built 1989
Annual Tax Amount $6,444
Property Description
Spacious executive home on a quiet cul-de sac surrounded by mature trees. Fabulous floor plan with large windows throughout and a main floor primary bedroom suite just waiting for your updates.
The open concept family room with vaulted ceiling features a walkout to deck and private back yard. Formal dining and living rooms adjoin the large kitchen to provide many remodeling options. A main floor laundry and mud room lead out to your triple car garage. The upper floor includes an open concept loft area perfect for a home office, two spacious bedrooms and full bathroom. Bonus space over the garage offers additional renovation or storage options.
The lower level includes a large recreation room, hobby or exercise room, and another three-piece bathroom. A large unfinished basement area provides even more options for a media or games room. Garrison Village is a sought after neighbourhood known for large properties, mature trees and a quiet ambiance with parks, extensive bike trails and tennis courts on your doorstep. Book your appointment today to view this home and take the next step to make the Old Town of Niagara-on-the-Lake your home.
Location
Province ON
County Niagara
Area Niagara-On-The-Lake
Zoning R1
Direction Lakeshore to Garrison Village Drive. Left on Colonel Butler Crescent. Left on Mcfarland Gate.
Rooms
Basement Full, Partially Finished, Sump Pump
Kitchen 1
Interior
Interior Features Auto Garage Door Remote(s), Central Vacuum
Heating Forced Air, Natural Gas
Cooling Central Air
Fireplaces Number 1
Fireplaces Type Wood Burning
Fireplace Yes
Window Features Skylight(s)
Appliance Dishwasher, Dryer, Refrigerator, Stove, Washer
Laundry Main Level
Exterior
Parking Features Attached Garage, Paver Block, Inside Entry
Garage Spaces 3.0
Roof Type Asphalt Shing
Lot Frontage 85.06
Lot Depth 120.0
Garage Yes
Building
Lot Description Urban, Rectangular, Corner Lot, Cul-De-Sac, Park, Quiet Area, Rec./Community Centre, Shopping Nearby, Trails
Faces Lakeshore to Garrison Village Drive. Left on Colonel Butler Crescent. Left on Mcfarland Gate.
Foundation Poured Concrete
Sewer Sewer (Municipal)
Water Municipal
Architectural Style Two Story
Structure Type Brick, Vinyl Siding
New Construction No
Others
Ownership Freehold/None
Read Less
Want to know what your home might be worth? Contact us for a FREE valuation!

Our team is ready to help you sell your home for the highest possible price ASAP

GET MORE INFORMATION





