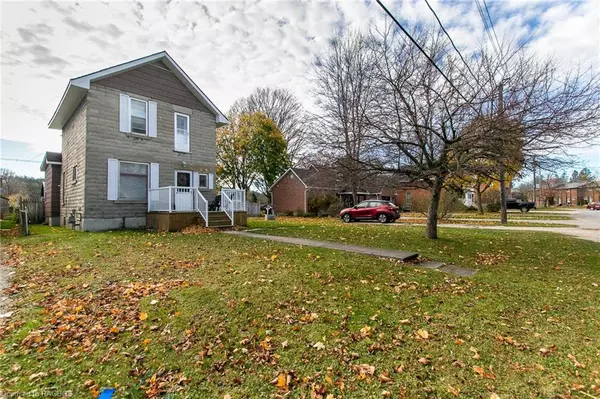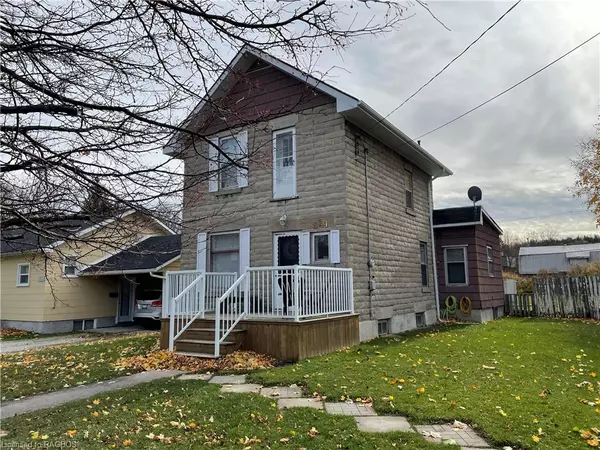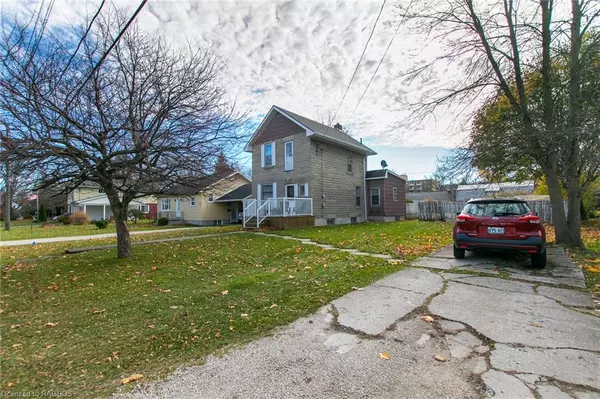$275,000
$299,000
8.0%For more information regarding the value of a property, please contact us for a free consultation.
819 11th Street W Owen Sound, ON N4K 3T4
3 Beds
2 Baths
1,156 SqFt
Key Details
Sold Price $275,000
Property Type Single Family Home
Sub Type Single Family Residence
Listing Status Sold
Purchase Type For Sale
Square Footage 1,156 sqft
Price per Sqft $237
MLS Listing ID 40348065
Sold Date 02/22/23
Style Two Story
Bedrooms 3
Full Baths 2
Abv Grd Liv Area 1,156
Originating Board Grey Bruce Owen Sound
Year Built 1912
Annual Tax Amount $2,598
Lot Size 0.270 Acres
Acres 0.27
Property Description
Looking for a loving home in which to raise your family? A yard large enough for a soccer game and family reunions? You need look no further! This 3 bedroom, 2 bath home is light filled and features many windows. Snuggle up in the living room and enjoy movie night. Enjoy the large dining room for formal meals or as a music room or work-from-home office. The spacious kitchen with its attached laundry room and 3 piece bath also has a walk-out to a massive deck. All of this will take you back to the days of gatherings with friends and relatives where you cook and visit and share. This home is looking for a new family to grow and make memories here.
Location
Province ON
County Grey
Area Owen Sound
Zoning R4
Direction 10th St West to 7th Ave West, north to 11th, west to house
Rooms
Other Rooms Shed(s)
Basement Full, Unfinished
Kitchen 1
Interior
Interior Features None
Heating Gas Hot Water, Radiator
Cooling None
Fireplace No
Appliance Dryer, Microwave, Refrigerator, Stove, Washer
Laundry Main Level
Exterior
Parking Features Concrete, Gravel
Pool None
Utilities Available Cable Available, Cell Service, Electricity Connected, High Speed Internet Avail, Recycling Pickup
Roof Type Asphalt Shing, Metal
Porch Deck, Patio, Porch
Lot Frontage 66.0
Lot Depth 189.0
Garage No
Building
Lot Description Urban, Rectangular, Ample Parking, Public Transit, School Bus Route, Schools, Shopping Nearby, Trails, Visual Exposure
Faces 10th St West to 7th Ave West, north to 11th, west to house
Foundation Stone
Sewer Sewer (Municipal)
Water None
Architectural Style Two Story
Structure Type Insulbrick, Shingle Siding, Stone
New Construction No
Schools
Elementary Schools Hillcrest And St Basils
High Schools Ossds
Others
Tax ID 370500056
Ownership Freehold/None
Read Less
Want to know what your home might be worth? Contact us for a FREE valuation!

Our team is ready to help you sell your home for the highest possible price ASAP

GET MORE INFORMATION





