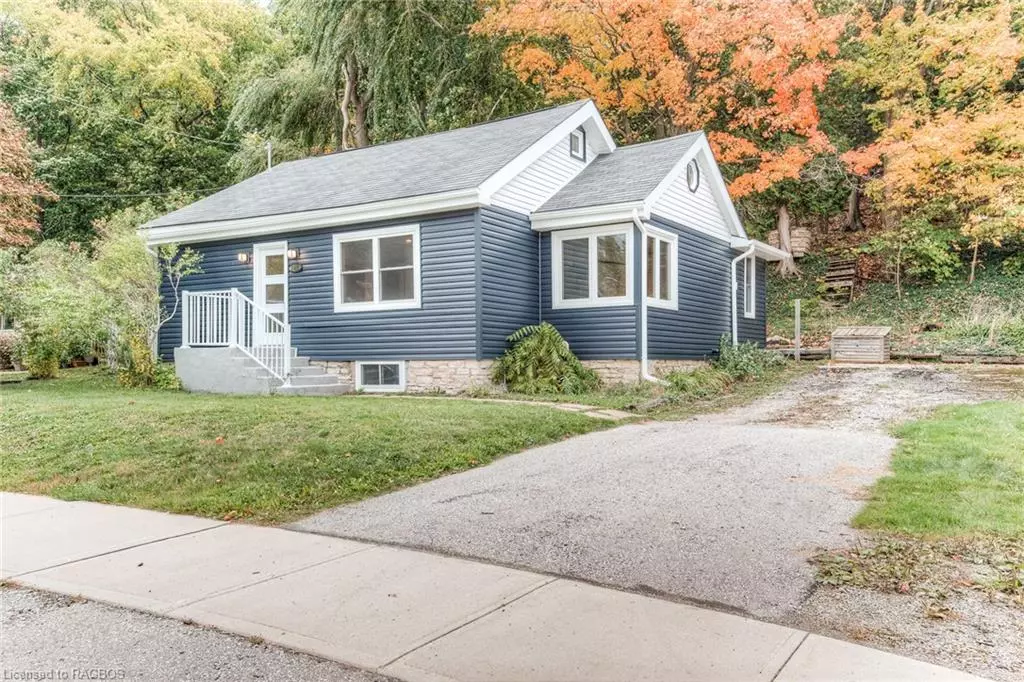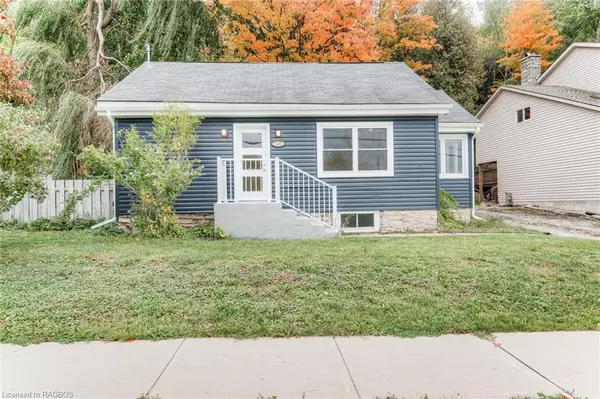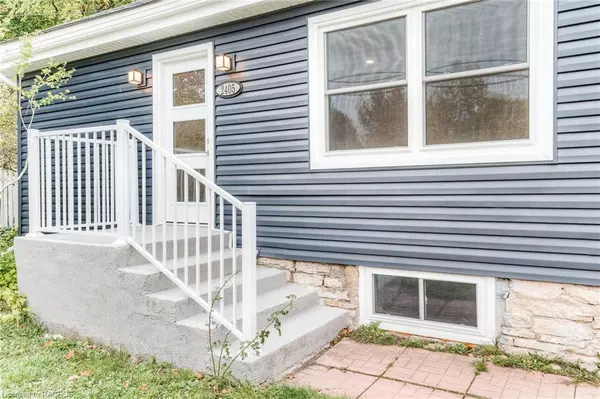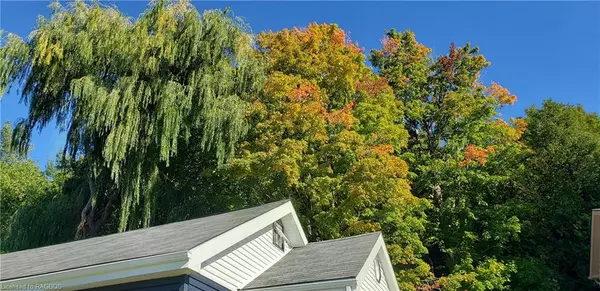$424,000
$459,800
7.8%For more information regarding the value of a property, please contact us for a free consultation.
2405 3rd Avenue E Owen Sound, ON N4K 2M5
3 Beds
2 Baths
1,320 SqFt
Key Details
Sold Price $424,000
Property Type Single Family Home
Sub Type Single Family Residence
Listing Status Sold
Purchase Type For Sale
Square Footage 1,320 sqft
Price per Sqft $321
MLS Listing ID 40336732
Sold Date 01/06/23
Style 1.5 Storey
Bedrooms 3
Full Baths 1
Half Baths 1
Abv Grd Liv Area 1,320
Originating Board Grey Bruce Owen Sound
Annual Tax Amount $2,412
Property Description
Enjoy Georgian Bay and parkland views from this charming, 3 bedroom, two bathroom, family home, in a quiet neighbourhood. Walking distance to the Bayshore Community Centre and Owen Sound Rowing Club, this home is perfect for a young family, professionals or retirees. Bike paths and walking trails are across the street. This home is ready for immediate occupancy. Easy main floor living with 2 bedrooms, laundry, updated [2022] eat-in kitchen and updated, 4-piece bathroom with new vanity, sink, tub and shower. New LVP flooring and trim throughout. Freshly painted. Upstairs features a spacious bedroom with lots of storage space and a 2 piece ensuite with new vanity and toilet. Additional updates in 2022 include the following: new siding, soffit and fascia, porch railing, light fixtures, windows - kitchen, living room, two upstairs and one basement window, front door, patio door, trim, new tongue & groove ceiling in living room, new back deck and exterior lights. The dining/laundry area features a walkout to the back deck and private yard. The landscaped backyard features a new deck 12' x 8'9", separate cement patio area and an existing storage shed, 11' x 14'. The deep lot, over 300', goes up the hill into the woods, perfect for exploring and enjoying the fall colours. A double-wide driveway offers parking for 4 vehicles. Basement is unfinished, but set up for a workshop. Call your REALTOR® today and book your private showing.
Location
Province ON
County Grey
Area Owen Sound
Zoning R4
Direction 2405 3RD AVENUE E, OWEN SOUND
Rooms
Other Rooms Shed(s)
Basement Full, Unfinished, Sump Pump
Kitchen 1
Interior
Interior Features Work Bench
Heating Forced Air, Natural Gas
Cooling Other
Fireplace No
Appliance Water Heater Owned, Dishwasher, Hot Water Tank Owned, Refrigerator, Stove
Laundry Electric Dryer Hookup, Washer Hookup
Exterior
Exterior Feature Landscaped
Parking Features Gravel
Pool None
Utilities Available Cable Available, Cell Service, Electricity Connected, Recycling Pickup, Street Lights, Phone Connected
Waterfront Description Lake Privileges
View Y/N true
View Bay, Park/Greenbelt, Trees/Woods
Roof Type Asphalt Shing
Street Surface Paved
Porch Patio
Lot Frontage 68.0
Lot Depth 318.0
Garage No
Building
Lot Description Urban, Rectangular, Arts Centre, Greenbelt, Hospital, Library, Open Spaces, Park, Place of Worship, Public Transit, Quiet Area, Rec./Community Centre, School Bus Route
Faces 2405 3RD AVENUE E, OWEN SOUND
Foundation Stone
Sewer Sewer (Municipal)
Water Municipal-Metered
Architectural Style 1.5 Storey
Structure Type Vinyl Siding
New Construction No
Others
Tax ID 370590252
Ownership Freehold/None
Read Less
Want to know what your home might be worth? Contact us for a FREE valuation!

Our team is ready to help you sell your home for the highest possible price ASAP

GET MORE INFORMATION





