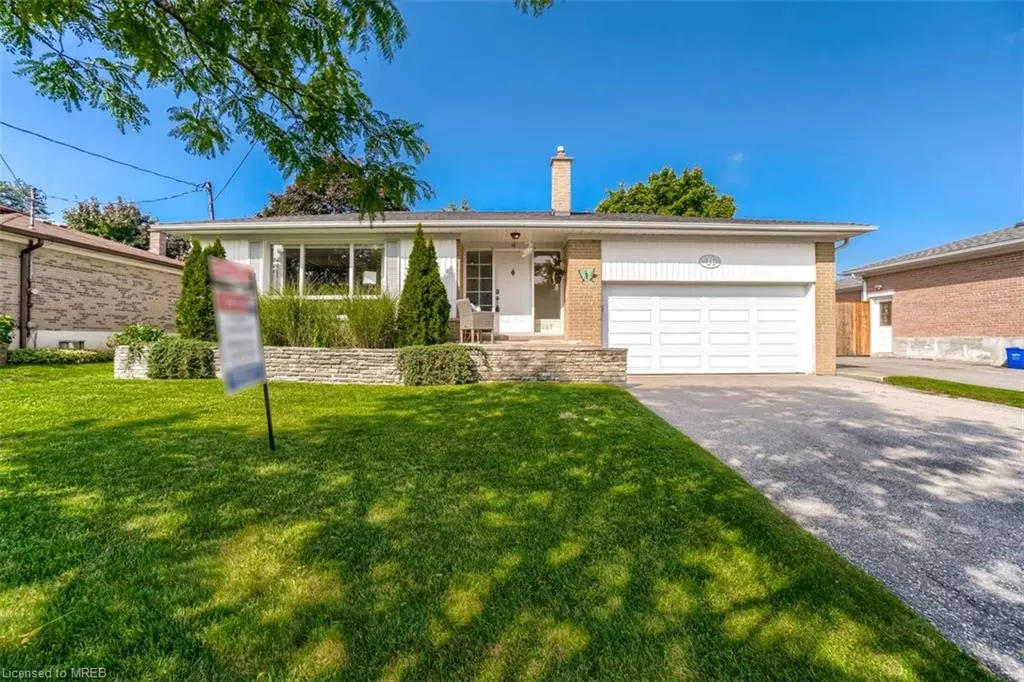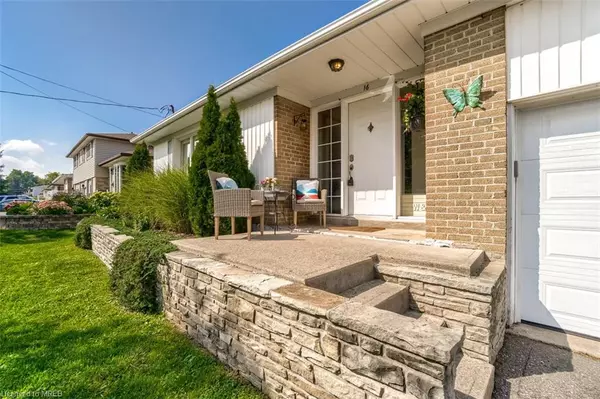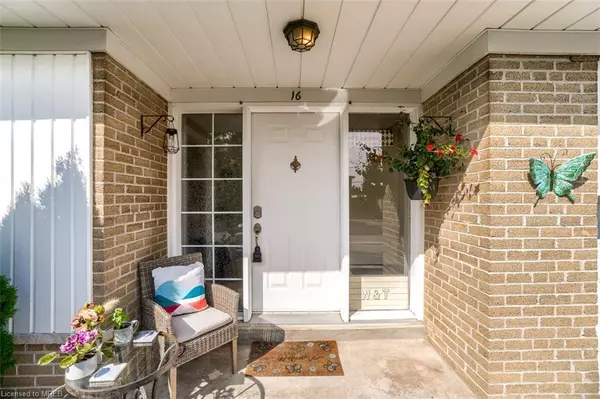$985,000
$1,090,000
9.6%For more information regarding the value of a property, please contact us for a free consultation.
16 Dawson Crescent Georgetown, ON L76 1H5
4 Beds
2 Baths
1,643 SqFt
Key Details
Sold Price $985,000
Property Type Single Family Home
Sub Type Single Family Residence
Listing Status Sold
Purchase Type For Sale
Square Footage 1,643 sqft
Price per Sqft $599
MLS Listing ID 40363141
Sold Date 01/13/23
Style Backsplit
Bedrooms 4
Full Baths 2
Abv Grd Liv Area 1,643
Originating Board Mississauga
Annual Tax Amount $4,697
Property Description
This immaculate 4Bdrm/2Bath family home is located in central Georgetown. The bright, well-maintained home offers open concept living, with a huge private backyard, mature trees, and a covered patio. Close to schools, shopping, and transit. The street backs on to several kms of hiking in the Hungry Hollow Trail.
Central Vac, all appliances incl: 2 fridges, stove, B/I dishwasher, B/I microwave, washer, dryer, water softener, GDO + remotes, all window coverings, all electric light fixtures, and a shed.
Location
Province ON
County Halton
Area 3 - Halton Hills
Zoning R1
Direction MOUNTAILVIEW RD & DELREX BLVD
Rooms
Basement Full, Finished
Kitchen 1
Interior
Interior Features Central Vacuum, Auto Garage Door Remote(s)
Heating Forced Air, Natural Gas
Cooling Central Air
Fireplace No
Window Features Window Coverings
Appliance Water Softener, Dishwasher, Dryer, Refrigerator, Stove, Washer
Exterior
Parking Features Attached Garage, Garage Door Opener
Garage Spaces 2.0
Roof Type Asphalt Shing
Lot Frontage 65.0
Lot Depth 110.0
Garage Yes
Building
Lot Description Urban, Park, Public Transit, Schools, Shopping Nearby
Faces MOUNTAILVIEW RD & DELREX BLVD
Foundation Poured Concrete
Sewer Sewer (Municipal)
Water Municipal
Architectural Style Backsplit
Structure Type Aluminum Siding, Brick
New Construction No
Others
Ownership Freehold/None
Read Less
Want to know what your home might be worth? Contact us for a FREE valuation!

Our team is ready to help you sell your home for the highest possible price ASAP

GET MORE INFORMATION





