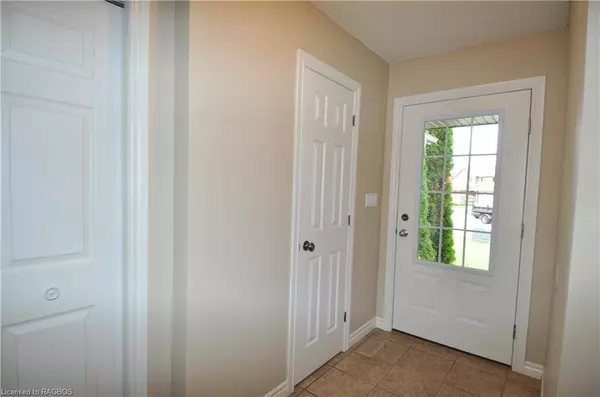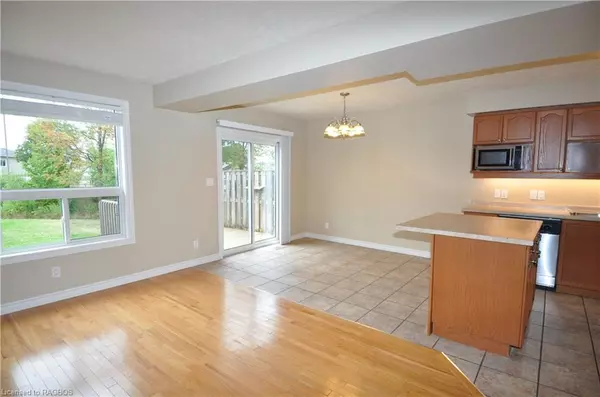$460,000
$499,900
8.0%For more information regarding the value of a property, please contact us for a free consultation.
800 25th Street A E Owen Sound, ON N4K 6W6
3 Beds
3 Baths
1,260 SqFt
Key Details
Sold Price $460,000
Property Type Townhouse
Sub Type Row/Townhouse
Listing Status Sold
Purchase Type For Sale
Square Footage 1,260 sqft
Price per Sqft $365
MLS Listing ID 40312095
Sold Date 02/07/23
Style Two Story
Bedrooms 3
Full Baths 2
Half Baths 1
Abv Grd Liv Area 1,704
Originating Board Grey Bruce Owen Sound
Year Built 2005
Annual Tax Amount $4,189
Property Description
Looking to nestle in to a friendly community lifestyle? This townhouse has it all! Front entrance hall has a large coat closet and a bright 2pc bathroom. Washer and dryer area is located in the vestibule room entrance to the garage. There's ceramic tile throughout the main floor with the exception of hardwood flooring in the livingroom. Open concept kitchen/dining/livingroom are airy and bright thanks to the large livingroom window and sliding glass doors to the partially fenced backyard. Kitchen has fridge, stove, microwave and dishwasher included. Corner gas fireplace in the living room adds to the atmosphere during winter evenings. Upstairs are two guest bedrooms with large windows, a 4 piece bathroom that also serves as the master bedroom ensuite. Large master bedroom has large walk-in closet and windows overlooking the back yard. Lower level has a large utility/storage room, 3 pc bathroom and a large family room that's great for game or movie nights! New carpet in the downstairs family room and Upstairs bedrooms. New roof, rooms freshly painted and a/c throughout. This home is ready and waiting for you!
Location
Province ON
County Grey
Area Owen Sound
Zoning R5
Direction From the Liquor Store head north on 9th Ave East till you come to 25th St. A East, turn left property on right
Rooms
Other Rooms None
Basement Full, Finished
Kitchen 1
Interior
Interior Features Central Vacuum, Air Exchanger, Auto Garage Door Remote(s), Built-In Appliances, Ceiling Fan(s)
Heating Fireplace-Gas, Forced Air, Natural Gas
Cooling Central Air
Fireplace Yes
Appliance Water Heater, Dishwasher, Refrigerator
Laundry Main Level
Exterior
Parking Features Attached Garage, Garage Door Opener, Built-In, Concrete
Garage Spaces 1.0
Roof Type Asphalt
Porch Deck
Lot Frontage 20.0
Garage Yes
Building
Lot Description Urban, Airport, Hospital, Industrial Mall, Library, Major Highway, Place of Worship, Playground Nearby, Public Transit, School Bus Route, Schools, Shopping Nearby
Faces From the Liquor Store head north on 9th Ave East till you come to 25th St. A East, turn left property on right
Foundation Poured Concrete
Sewer Sewer (Municipal)
Water Municipal-Metered
Architectural Style Two Story
Structure Type Stone
New Construction No
Others
Tax ID 370590647
Ownership Freehold/None
Read Less
Want to know what your home might be worth? Contact us for a FREE valuation!

Our team is ready to help you sell your home for the highest possible price ASAP

GET MORE INFORMATION





