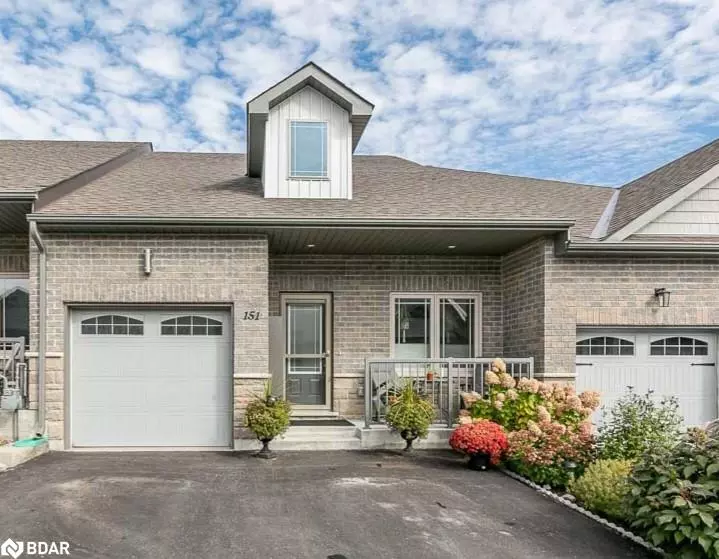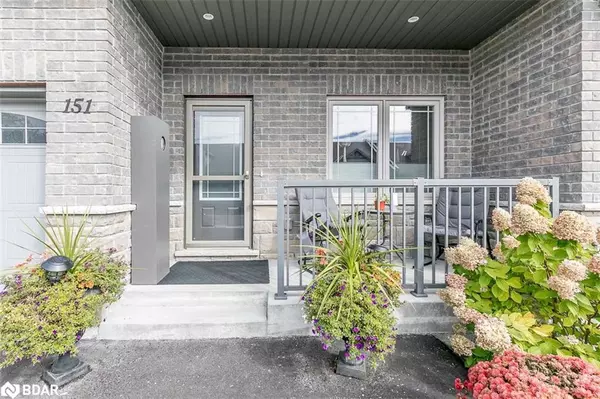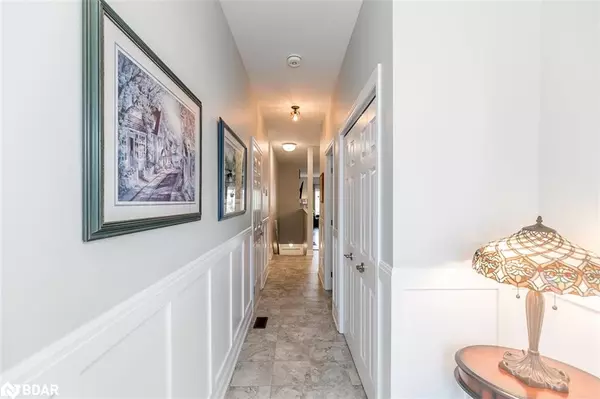$650,000
$665,000
2.3%For more information regarding the value of a property, please contact us for a free consultation.
151 Lily Drive Orillia, ON L3V 0G3
2 Beds
2 Baths
1,223 SqFt
Key Details
Sold Price $650,000
Property Type Townhouse
Sub Type Row/Townhouse
Listing Status Sold
Purchase Type For Sale
Square Footage 1,223 sqft
Price per Sqft $531
MLS Listing ID 40362133
Sold Date 01/27/23
Style Bungalow
Bedrooms 2
Full Baths 2
HOA Y/N Yes
Abv Grd Liv Area 1,223
Originating Board Barrie
Year Built 2018
Annual Tax Amount $4,399
Property Description
Cozy home filled with charm in Orillia's North Lake Village. This fully upgraded 2-bedroom bungalow townhouse is in a very private and quiet setting. Top-of-the-line chef's kitchen, crystal lighting, wainscoting in the hallway, large windows and low maintenance, landscaped gardens, are some of the attributes this house has to offer. The modern open concept kitchen has it all; stainless steel appliances, white cabinetry, tiled backsplash, quartz countertops, breakfast bar and gorgeous pendant lighting. Walk-out from the living room to your very own fenced in patio with manicured gardens, interlocking stone and storage shed. Enjoy BBQs and relax in this private space with no backyard neighbours. Other great attributes to this property are; hardwood flooring, 9-foot ceilings throughout, main floor laundry room, large pantry and direct access to the garage from inside. The extra-large master bedroom has a walk-in closet and en-suite bathroom with quartz counters, modern lighting and a walk-in shower with a seat. Enjoy the convenience of the double car driveway with an additional single car attached garage as well as the large covered porch with pot lighting. Put your own personal touch on the unfinished basement. Expand your living space into an additional 1200 square feet with a rough-in bathroom. Great friendly neighbours and community. Amazing location, close to Orillia's amenities, walking trails and so much more.
Location
Province ON
County Simcoe County
Area Orillia
Zoning Residential
Direction Laclie St. To Danny Dr. To Lily Dr.
Rooms
Other Rooms Shed(s)
Basement Full, Unfinished, Sump Pump
Kitchen 1
Interior
Interior Features High Speed Internet, Air Exchanger, Auto Garage Door Remote(s), Ceiling Fan(s), Rough-in Bath, Separate Heating Controls, Separate Hydro Meters
Heating Forced Air, Natural Gas
Cooling Central Air
Fireplace No
Window Features Window Coverings
Appliance Water Heater, Built-in Microwave, Dishwasher, Dryer, Refrigerator, Stove, Washer
Laundry Laundry Room
Exterior
Exterior Feature Landscaped, Lighting, Privacy
Parking Features Attached Garage
Garage Spaces 1.0
Pool None
Utilities Available Cable Connected, Cell Service, Electricity Connected, Natural Gas Connected, Recycling Pickup, Street Lights
Roof Type Asphalt Shing
Porch Terrace, Porch
Lot Frontage 25.26
Lot Depth 103.36
Garage Yes
Building
Lot Description Urban, Major Highway, Quiet Area, Schools, Shopping Nearby
Faces Laclie St. To Danny Dr. To Lily Dr.
Foundation Poured Concrete
Sewer Sewer (Municipal)
Water Municipal-Metered
Architectural Style Bungalow
Structure Type Aluminum Siding, Brick, Stone
New Construction No
Others
HOA Fee Include Common Elements,Property Management Fees
Senior Community false
Tax ID 585770317
Ownership Condominium
Read Less
Want to know what your home might be worth? Contact us for a FREE valuation!

Our team is ready to help you sell your home for the highest possible price ASAP

GET MORE INFORMATION





