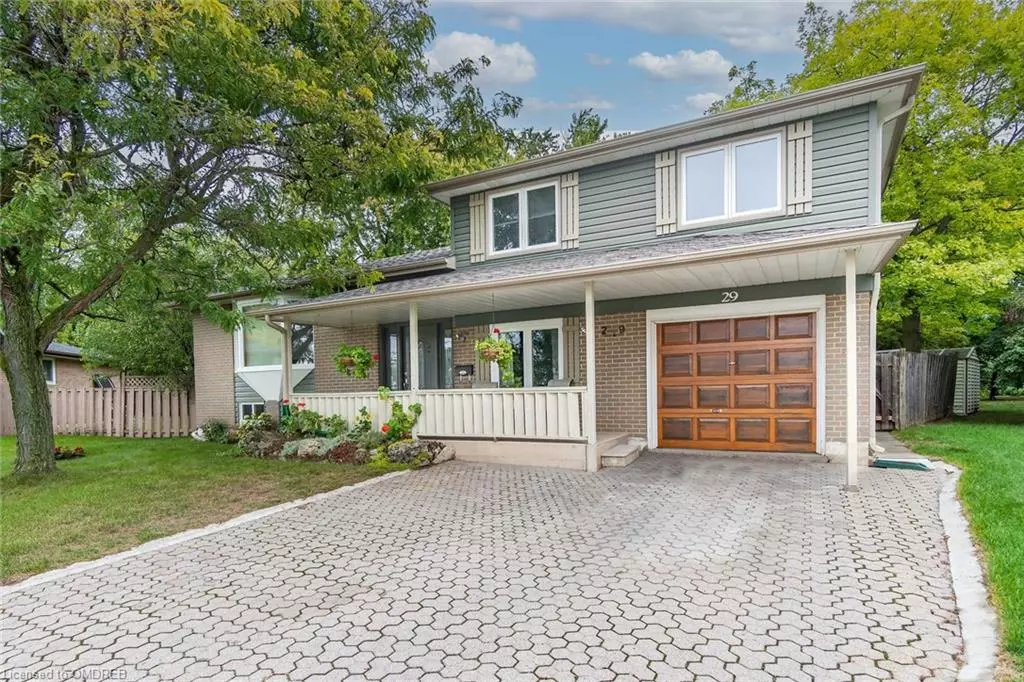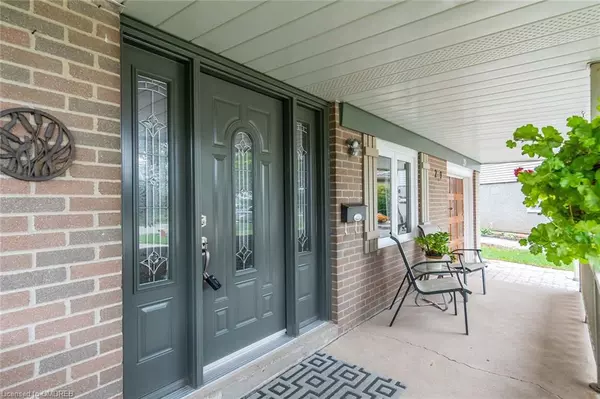$910,000
$929,000
2.0%For more information regarding the value of a property, please contact us for a free consultation.
29 Heather Court Georgetown, ON L7G 2R5
3 Beds
2 Baths
1,463 SqFt
Key Details
Sold Price $910,000
Property Type Single Family Home
Sub Type Single Family Residence
Listing Status Sold
Purchase Type For Sale
Square Footage 1,463 sqft
Price per Sqft $622
MLS Listing ID 40331318
Sold Date 12/29/22
Style Split Level
Bedrooms 3
Full Baths 1
Half Baths 1
Abv Grd Liv Area 1,723
Originating Board Oakville
Year Built 1969
Annual Tax Amount $3,863
Property Description
Great Family Home 3 Bedrooms 1 1/2 Baths 1463 Sq Ft. Walk Out From Kitchen And Family Room, To A Park Like Setting, The Back Yard Is Large With Lots Of Trees And Flower Beds. There Is A Year Round Garden Greenhouse With Hot And Cold Running Water. A Gardeners Delight. Hardwood Floors In Living Room / Dinning Room & Bedrooms. A Quite Court Location Close To Shopping, Parks And Schools. Electric Awning On The Kitchen Walk Out To Deck. Central Vac, And Upgraded Hydro Panel, Water Softener Is Owned, Rec Room In Basement, Features A Pool Table That Can Be Included. Fridge, Stove, Washer, Dryer Is Included. Furnace And Central Air Install In Nov 2021. Spacious Main Floor Family Room On Main Floor With Walk Out To Garage And Back Yard. Easy To Show.
Furnace & C/A Nov 2021, Central Vac, Furnace Humidifier, Water Softener Owned. Electric Awing On Back Of Home. Green Hose With Heat And Hot & Cold Running Water. Upgraded Hydro Panel, Retro Decor In Basement.
Location
Province ON
County Halton
Area 3 - Halton Hills
Zoning Res
Direction Main St N /Moore Park/Heather
Rooms
Other Rooms Shed(s), Other
Basement Partial, Partially Finished
Kitchen 1
Interior
Interior Features High Speed Internet, Central Vacuum
Heating Forced Air, Natural Gas
Cooling Central Air
Fireplace No
Appliance Water Heater, Water Softener, Dishwasher, Dryer, Refrigerator, Stove
Laundry In Basement
Exterior
Exterior Feature Awning(s), Landscaped
Parking Features Attached Garage, Built-In, In/Out Parking, Asphalt
Garage Spaces 1.0
Fence Full
Pool None
Utilities Available Cable Connected, Cell Service, Electricity Connected, Natural Gas Connected, Street Lights, Phone Connected
Roof Type Asphalt Shing
Porch Deck
Lot Frontage 33.93
Garage Yes
Building
Lot Description Urban, Irregular Lot, Quiet Area, Schools
Faces Main St N /Moore Park/Heather
Foundation Concrete Perimeter
Sewer Sewer (Municipal)
Water Municipal
Architectural Style Split Level
Structure Type Brick, Vinyl Siding
New Construction No
Others
Tax ID 250350236
Ownership Freehold/None
Read Less
Want to know what your home might be worth? Contact us for a FREE valuation!

Our team is ready to help you sell your home for the highest possible price ASAP

GET MORE INFORMATION





