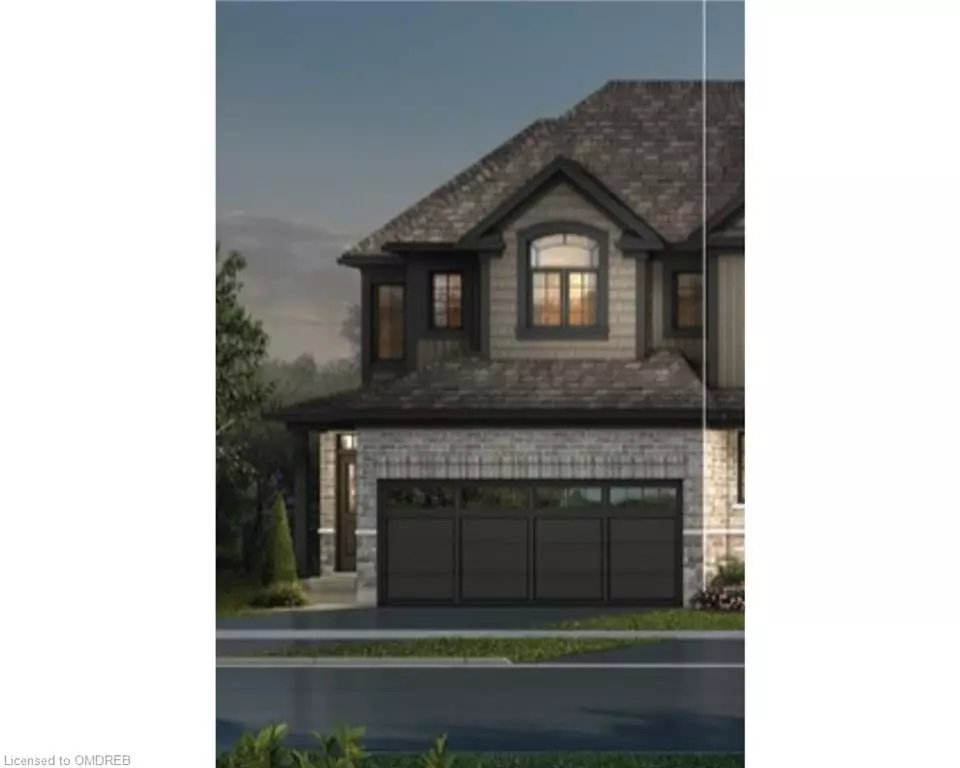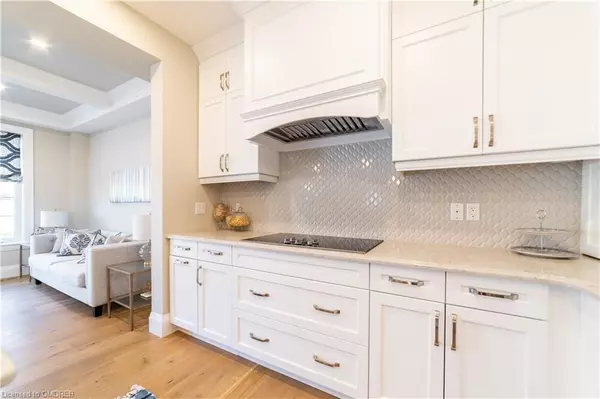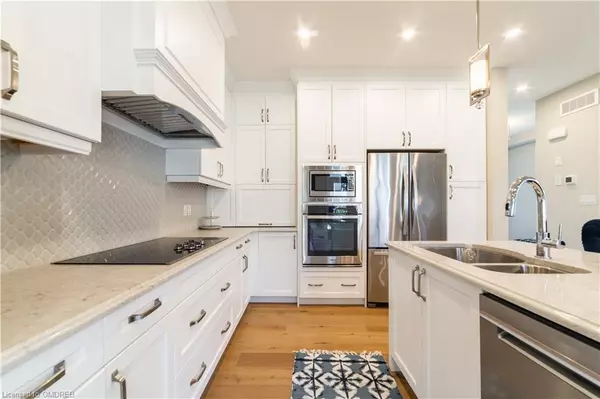$755,500
$749,900
0.7%For more information regarding the value of a property, please contact us for a free consultation.
101 Links Crescent Woodstock, ON N4T 0K7
3 Beds
4 Baths
1,647 SqFt
Key Details
Sold Price $755,500
Property Type Single Family Home
Sub Type Single Family Residence
Listing Status Sold
Purchase Type For Sale
Square Footage 1,647 sqft
Price per Sqft $458
MLS Listing ID 40329366
Sold Date 09/30/22
Style Two Story
Bedrooms 3
Full Baths 3
Half Baths 1
Abv Grd Liv Area 2,098
Originating Board Oakville
Annual Tax Amount $4,178
Property Description
Double Car Garage Semi with Finished Basement- Absolutely Show Stopper, One Of The Model Homes built by
Breymark Homes, With Tons Of Upgrades, In A Family-Friendly, New Home Community Located In The
Sought-After Neighborhood Of Sally Creek, Is Sure To Impress You. This Gorgeous House Boasts a Family Rm,
3 Bedrooms & 2 Full Bathrooms on the Second Floor with an Open Concept Main Floor. Basement is Finished
with a Rec. Room, an Egress Window & a Full 3 pc. Bathroom. Perfect For A Growing Family With Access To All
Major Amenities & A Small-Town Vibe. Minutes From Downtown, 401 & 403, New Plaza, Toyota Plant.
Location
Province ON
County Oxford
Area Woodstock
Zoning PUD-1
Direction Links Cres/ Fairway Rd.
Rooms
Basement Full, Finished
Kitchen 1
Interior
Interior Features Other
Heating Forced Air
Cooling Central Air
Fireplace No
Appliance Built-in Microwave, Dishwasher, Range Hood, Refrigerator, Stove
Exterior
Garage Attached Garage
Garage Spaces 2.0
Waterfront No
Roof Type Asphalt Shing
Lot Frontage 27.12
Lot Depth 122.0
Garage Yes
Building
Lot Description Urban, Playground Nearby, Public Transit, Schools, Shopping Nearby
Faces Links Cres/ Fairway Rd.
Foundation Poured Concrete
Sewer Sewer (Municipal)
Water Municipal
Architectural Style Two Story
Structure Type Brick, Vinyl Siding
New Construction No
Others
Tax ID 001001081
Ownership Freehold/None
Read Less
Want to know what your home might be worth? Contact us for a FREE valuation!

Our team is ready to help you sell your home for the highest possible price ASAP

GET MORE INFORMATION





