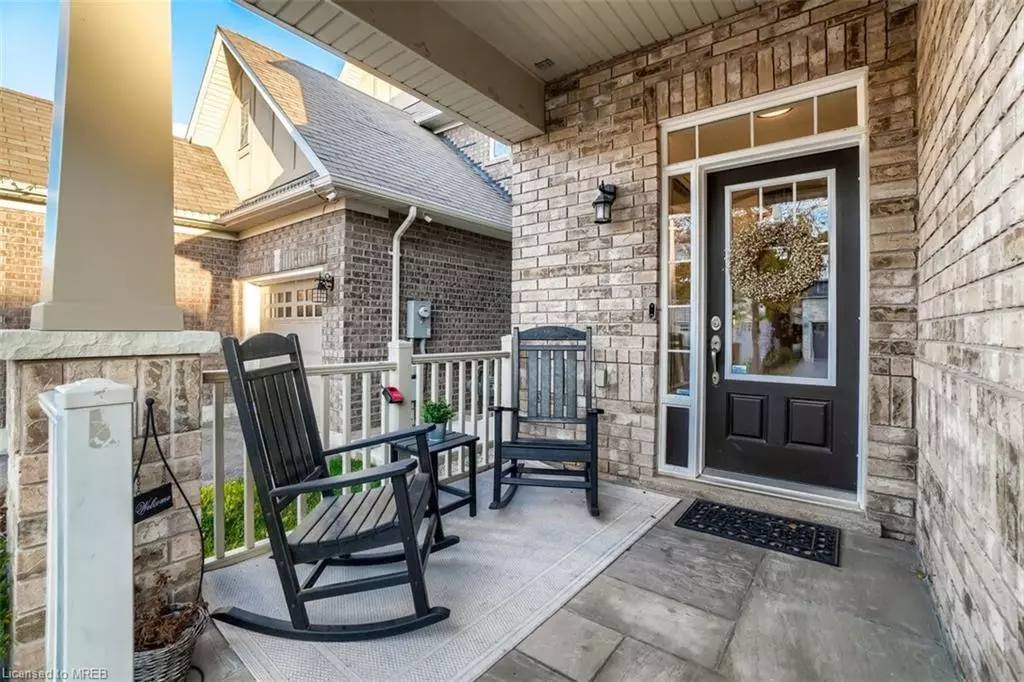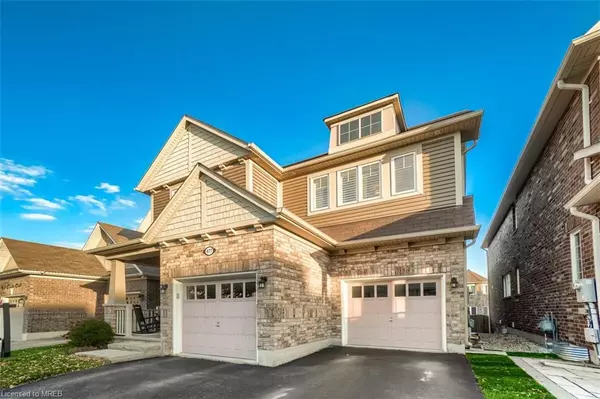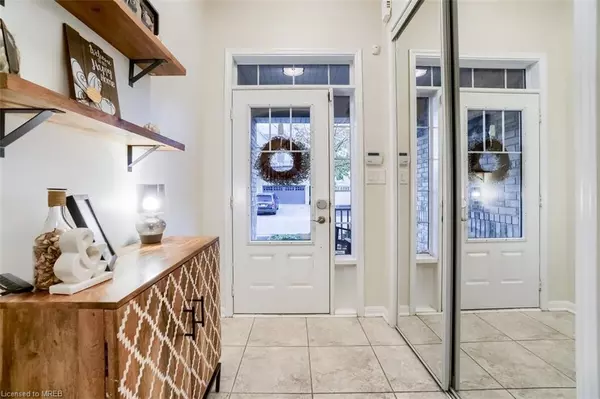$1,385,000
$1,479,999
6.4%For more information regarding the value of a property, please contact us for a free consultation.
477 Coombs Court Milton, ON L9T 7N5
6 Beds
4 Baths
2,554 SqFt
Key Details
Sold Price $1,385,000
Property Type Single Family Home
Sub Type Single Family Residence
Listing Status Sold
Purchase Type For Sale
Square Footage 2,554 sqft
Price per Sqft $542
MLS Listing ID 40343220
Sold Date 11/20/22
Style Two Story
Bedrooms 6
Full Baths 3
Half Baths 1
Abv Grd Liv Area 3,831
Originating Board Mississauga
Year Built 2010
Annual Tax Amount $4,734
Property Description
Sought After HOME In Desirable Scott Area Of Milton.
Over 3750 Sqft Of Living Area, Main Floor Sporting 9ft Ceilings, Feature Wall, Gas Fireplace, Renovated Kitchen, Quartz Counters W/ Island Eat In, Back Splash, S/S High End Appliances. Office W/Built Ins/Coffered Ceiling, French Door , Oak Stairs, Wainscotting. Shutters Throughout.
2nd Floor Features Laundry Room, 4 Spacious Bedrooms, Built In Closet Organizer & Bookshelves For Extra Storage In All Rooms, 5pc Bathroom In Primary Ensuite With Freestanding Tub , Heated Floors , Japanese Toilet, Quartz Countertop, 2nd 5pc Bathroom With Quartz Countertop.
Basement Completed Professionally With California Rounded Corners, Large Recreation Room, With Entertainment Wall Units, Built In Shelving, Kitchenette With Sink, Bar and Fridge, Pine Flooring.Lumitron Lights W/ Dimmer.
Maintenance Free Backyard Composite Deck/Stairs Landscaped With Interlocking and Turf Includes Wood Shed.
A True Pride Of Ownership Move In Ready
Location
Province ON
County Halton
Area 2 - Milton
Zoning A
Direction Main=>Savoline=>Coombs
Rooms
Other Rooms Shed(s)
Basement Full, Finished
Kitchen 2
Interior
Interior Features Central Vacuum, Built-In Appliances, Ventilation System, Wet Bar
Heating Fireplace-Gas, Forced Air, Natural Gas
Cooling Central Air
Fireplace Yes
Appliance Bar Fridge, Water Heater, Built-in Microwave, Dishwasher, Dryer
Exterior
Parking Features Attached Garage, Garage Door Opener
Garage Spaces 2.0
View Y/N true
Roof Type Asphalt Shing
Lot Frontage 36.09
Lot Depth 88.58
Garage Yes
Building
Lot Description Urban, City Lot, Hospital, Park, School Bus Route, Schools, Shopping Nearby, Trails, View from Escarpment
Faces Main=>Savoline=>Coombs
Foundation Concrete Perimeter
Sewer Sewer (Municipal)
Water Municipal
Architectural Style Two Story
Structure Type Brick, Vinyl Siding
New Construction No
Schools
Elementary Schools Queen Of Heaven Catholic/Escarpment View Public
High Schools St Francis Xavier
Others
Tax ID 249622768
Ownership Freehold/None
Read Less
Want to know what your home might be worth? Contact us for a FREE valuation!

Our team is ready to help you sell your home for the highest possible price ASAP
GET MORE INFORMATION





