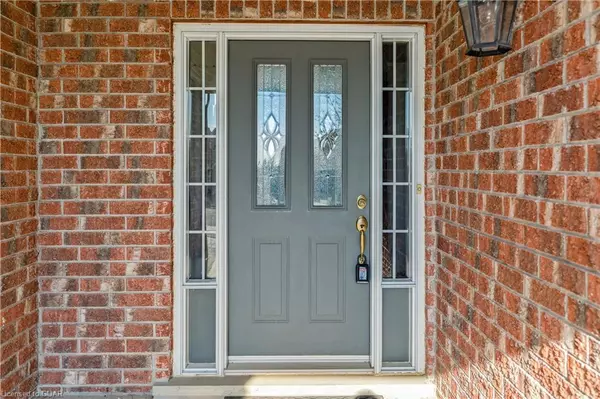$975,000
$1,099,000
11.3%For more information regarding the value of a property, please contact us for a free consultation.
144 May Street Rockwood, ON N0B 2K0
3 Beds
3 Baths
1,857 SqFt
Key Details
Sold Price $975,000
Property Type Single Family Home
Sub Type Single Family Residence
Listing Status Sold
Purchase Type For Sale
Square Footage 1,857 sqft
Price per Sqft $525
MLS Listing ID 40346796
Sold Date 12/12/22
Style Bungalow
Bedrooms 3
Full Baths 2
Half Baths 1
Abv Grd Liv Area 2,208
Originating Board Guelph & District
Year Built 2002
Annual Tax Amount $5,663
Property Description
This Charleston Homes bungalow will amaze you! It’s bright, it’s spacious and it has a great floor plan. The wide front porch is inviting and begs you to sit out and enjoy your morning coffee. Through the front door you enter the grand foyer with a home office immediately to your right. Walk a little further and you’ll find your formal dining room with hardwood floors and large window for lots of natural light. To your left is the laundry/mud room with an entrance into your double car garage. The living room, kitchen and breakfast area are open concept making this the perfect space for family gatherings and entertaining. The 9’ foot ceilings and abundance of windows make this house feel like home! Down a short hall you’ll find your sleeping quarters. The primary bedroom has a walk-in closet and a large 4-piece ensuite bath. The second bedroom is well sized and has a double closet. The basement has a finished recreation room and a 2-piece bathroom. Need an extra bedroom, there is lots of unfinished space in the basement to complete all your needs. Walk-out from the breakfast area to the large, manicured and fully fenced yard that is private and pool sized! An easy commute to Milton, Acton and Guelph and 20 minutes to the 401. Close to schools, parks, restaurants, and the Rockwood Conservation Area.
Location
Province ON
County Wellington
Area Guelph/Eramosa
Zoning R1
Direction Hwy 7 to MacLennan St to May St
Rooms
Basement Full, Partially Finished
Kitchen 1
Interior
Heating Forced Air, Natural Gas
Cooling Central Air
Fireplaces Number 1
Fireplace Yes
Window Features Window Coverings
Appliance Water Softener, Dishwasher, Dryer, Microwave, Range Hood, Refrigerator, Stove, Washer
Exterior
Parking Features Attached Garage, Garage Door Opener
Garage Spaces 2.0
Roof Type Asphalt Shing
Lot Frontage 48.69
Lot Depth 155.97
Garage Yes
Building
Lot Description Urban, Irregular Lot, Greenbelt, Park, Quiet Area, Schools
Faces Hwy 7 to MacLennan St to May St
Foundation Poured Concrete
Sewer Sewer (Municipal)
Water Municipal
Architectural Style Bungalow
Structure Type Brick
New Construction No
Others
Ownership Freehold/None
Read Less
Want to know what your home might be worth? Contact us for a FREE valuation!

Our team is ready to help you sell your home for the highest possible price ASAP

GET MORE INFORMATION





