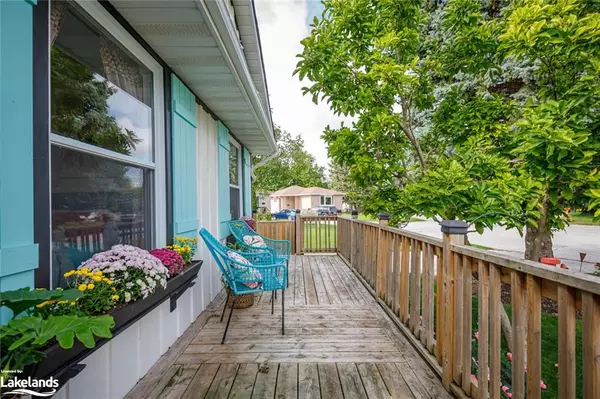$679,000
$679,000
For more information regarding the value of a property, please contact us for a free consultation.
19 Braniff Court Collingwood, ON L9Y 4G9
4 Beds
2 Baths
1,008 SqFt
Key Details
Sold Price $679,000
Property Type Single Family Home
Sub Type Single Family Residence
Listing Status Sold
Purchase Type For Sale
Square Footage 1,008 sqft
Price per Sqft $673
MLS Listing ID 40351825
Sold Date 12/02/22
Style Bungalow
Bedrooms 4
Full Baths 2
Abv Grd Liv Area 1,885
Originating Board The Lakelands
Annual Tax Amount $2,739
Property Description
A PERFECT PLACE TO CALL HOME! Lovely renovated 3 + 1 bedroom home centrally located on a quiet court in Collingwood. The open concept living area is bright and airy with walk-out to spacious deck with large gazebo and southern exposure. The fully finished basement has room for the whole family to enjoy activities as well as a bedroom, 4 piece bath and laundry room. Enjoy the spacious back yard with beautiful gardens, large shed, dog run and swing set for your children or grandchildren to run and play. Roof replaced in 2019 and all new windows throughout. Close to schools, pool, dog park and other recreational facilities that are an easy walk away.
Location
Province ON
County Simcoe County
Area Collingwood
Zoning R2
Direction WEST OFF SPRUCE ST. BETWEEN 4TH AND 5TH
Rooms
Other Rooms Shed(s)
Basement Full, Finished
Kitchen 1
Interior
Interior Features High Speed Internet, None
Heating Forced Air, Natural Gas
Cooling Central Air
Fireplaces Number 2
Fireplaces Type Electric
Fireplace Yes
Window Features Window Coverings
Appliance Dishwasher, Refrigerator, Stove, Washer
Laundry In Basement
Exterior
Exterior Feature Landscaped, Year Round Living
Garage Exclusive, Concrete, Gravel
Pool None
Utilities Available Cable Connected, Cell Service, Electricity Connected, Natural Gas Connected, Recycling Pickup, Street Lights, Phone Available
View Y/N true
View Clear
Roof Type Asphalt Shing
Handicap Access None
Porch Deck
Lot Frontage 50.0
Garage No
Building
Lot Description Urban, Rectangular, Cul-De-Sac, Dog Park, City Lot, Near Golf Course, Hospital, Landscaped, Schools, Shopping Nearby, Skiing, Trails
Faces WEST OFF SPRUCE ST. BETWEEN 4TH AND 5TH
Foundation Block
Sewer Sewer (Municipal)
Water Municipal-Metered
Architectural Style Bungalow
Structure Type Brick, Vinyl Siding
New Construction Yes
Schools
Elementary Schools Mountain View/St. Mary'S
High Schools Cci/Vanier
Others
Senior Community false
Tax ID 582830091
Ownership Freehold/None
Read Less
Want to know what your home might be worth? Contact us for a FREE valuation!

Our team is ready to help you sell your home for the highest possible price ASAP

GET MORE INFORMATION





