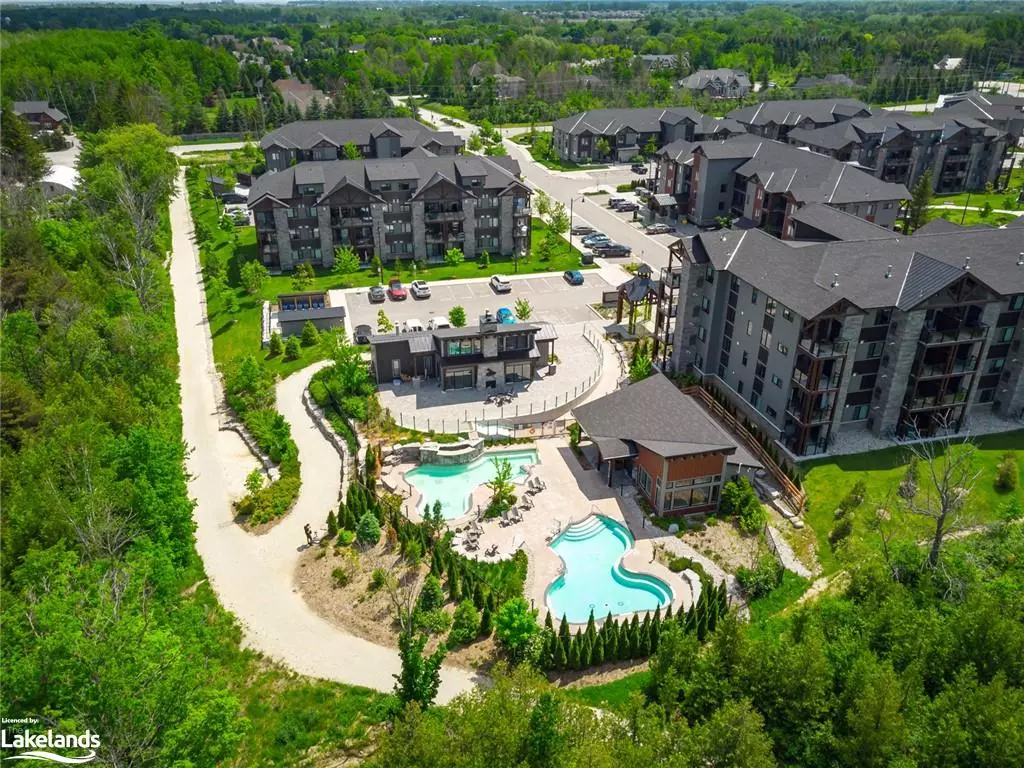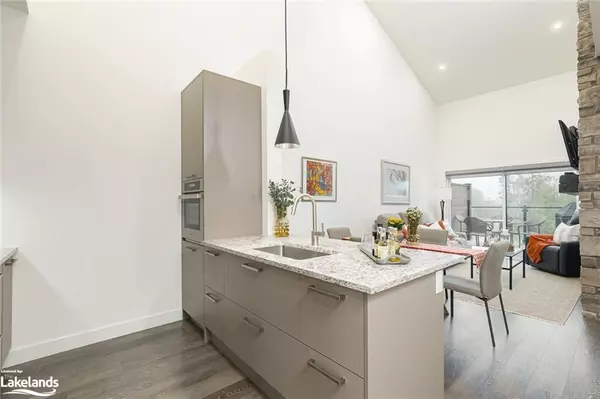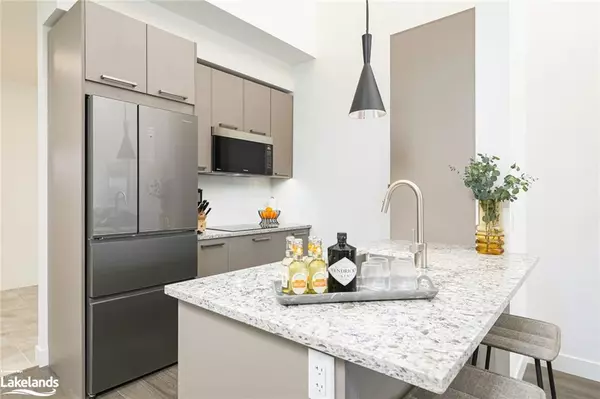$660,000
$729,000
9.5%For more information regarding the value of a property, please contact us for a free consultation.
11 Beausoleil Lane #205 The Blue Mountains, ON L9Y 0R4
3 Beds
2 Baths
1,140 SqFt
Key Details
Sold Price $660,000
Property Type Condo
Sub Type Condo/Apt Unit
Listing Status Sold
Purchase Type For Sale
Square Footage 1,140 sqft
Price per Sqft $578
MLS Listing ID 40337849
Sold Date 11/11/22
Style Two Story
Bedrooms 3
Full Baths 2
HOA Fees $791/mo
HOA Y/N Yes
Abv Grd Liv Area 1,140
Originating Board The Lakelands
Annual Tax Amount $2,452
Property Description
Enjoy Mountain House's resort-like 4 season lifestyle in this beautiful 3 bed loft, 2 bath condo minutes to Blue Mountain and backing onto a Nature Preserve with trails. This unit has many upgrades which sets it apart from other units, including 2 DEEDED PARKING SPOTS, a BARN DOOR to close off the main floor primary bedroom and bathroom, CEILING FANS in all bedrooms and another primary bedroom and bathroom in the loft. All 3 bedrooms have UPGRADED SLIDING CLOSET DOORS so that they don't take up space in the room. Other upgrades are CALIFORNIA SHUTTERS on windows, pot lights, DIMMER switches on most lights & REMOTE CEILING FANS in all bedrooms. The bright great room has a cozy stone & timber gas fireplace and a walk out to a private terrace. The kitchen has quartz counters, an induction cook top, stainless 3-drawer refrigerator, wall oven, microwave, large sink and a breakfast bar with room for seating. Feel like you are on vacation all year round with the Scandinavian-inspired Zephyr Springs oasis spa amenities which includes a year round heated outdoor pool, pool sized hot tub with waterfall, sauna, fitness room and Après Lounge with indoor/outdoor fireplace, all back-dropped by beautiful Blue Mountain. Walk, bike or snowshoe the adjacent trails to The Village, 5 mins to ski, golf, Scandinave Spa, beach or Collingwood. Don't miss seeing this amazing unit.
Location
Province ON
County Grey
Area Blue Mountains
Zoning R3-109
Direction Mountain Road to Grey Road 21 (Osler Bluff Rd), north to Mountain House entrance to 11 Beckwith
Rooms
Kitchen 1
Interior
Interior Features Built-In Appliances, Ceiling Fan(s), Elevator
Heating Forced Air, Natural Gas
Cooling Central Air
Fireplaces Type Gas
Fireplace Yes
Appliance Instant Hot Water, Oven, Built-in Microwave, Dishwasher, Dryer, Refrigerator, Stove, Washer
Laundry In-Suite
Exterior
Roof Type Asphalt Shing
Handicap Access Accessible Doors, Accessible Public Transit Nearby, Doors Swing In, Accessible Elevator Installed, Accessible Hallway(s), Hard/Low Nap Floors, Lever Door Handles, Lever Faucets, Neighborhood with Curb Ramps, Open Floor Plan, Ramps, Wheelchair Access
Porch Open
Garage No
Building
Lot Description Urban, Near Golf Course, Greenbelt, Hospital, Landscaped, Quiet Area, Schools, Shopping Nearby, Skiing, Trails
Faces Mountain Road to Grey Road 21 (Osler Bluff Rd), north to Mountain House entrance to 11 Beckwith
Sewer Sewer (Municipal)
Water Municipal
Architectural Style Two Story
Structure Type Hardboard, Stone
New Construction No
Others
Tax ID 379120137
Ownership Condominium
Read Less
Want to know what your home might be worth? Contact us for a FREE valuation!

Our team is ready to help you sell your home for the highest possible price ASAP

GET MORE INFORMATION





