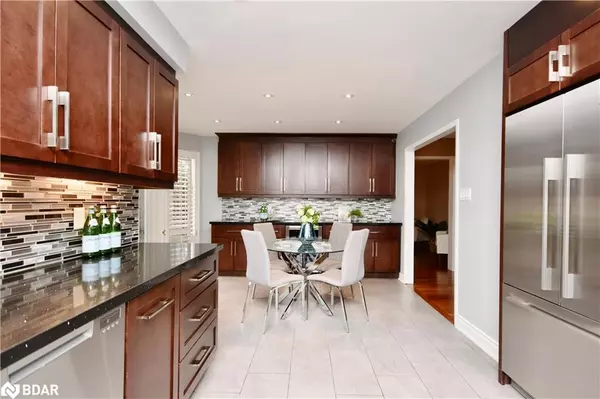$1,425,000
$1,699,900
16.2%For more information regarding the value of a property, please contact us for a free consultation.
42 Casper Crescent Brampton, ON L6W 4N2
6 Beds
4 Baths
2,892 SqFt
Key Details
Sold Price $1,425,000
Property Type Single Family Home
Sub Type Single Family Residence
Listing Status Sold
Purchase Type For Sale
Square Footage 2,892 sqft
Price per Sqft $492
MLS Listing ID 40354713
Sold Date 12/24/22
Style Two Story
Bedrooms 6
Full Baths 3
Half Baths 1
Abv Grd Liv Area 4,351
Originating Board Barrie
Year Built 1988
Annual Tax Amount $6,834
Property Description
Incredible location that is rarely offered! This stunning home boasts over 3000sqft, a legal 2 bedroom apartment, backs onto trails & 2 Golf Courses! Tons of room for the whole family & more! 4 spacious bedrooms upstairs, main floor office (could be used as a main flr bdrm), beautifully updated eat in kitchen with quartz, high end appliances, complete w walk out to fully fenced yard. Relax in the mn flr family room with fireplace. Sep dining rm, living rm, laundry and bath complete the main level. Lower level features a separate entrance to a legal apartment with 2 spacious bedrooms, full eat in kitchen, large recreation room, Laundry, 4pc bath, cold room & a workroom that could be a 3rd bedroom! Thousands have been spent on landscaping & rear yard features a hot tub, stone patio & rear gate to trails & Golf course! Easy Hwy & transit access, minutes to all amenities & very desirable schools, incl Turner Fenton W IB Program! Bonus owned solar generates income!!! This home has been lovingly maintained & features too many upgrades to list, must be seen! Book a showing today! Quick close available.
Location
Province ON
County Peel
Area Br - Brampton
Zoning Residential
Direction Kennedy Rd S/Hartford T/Casper
Rooms
Other Rooms Other
Basement Separate Entrance, Walk-Up Access, Full, Finished
Kitchen 2
Interior
Interior Features High Speed Internet, Auto Garage Door Remote(s), In-Law Floorplan
Heating Forced Air, Natural Gas
Cooling Central Air
Fireplaces Number 2
Fireplaces Type Family Room, Gas, Wood Burning
Fireplace Yes
Window Features Window Coverings
Appliance Instant Hot Water, Water Heater Owned, Dishwasher, Dryer, Gas Stove, Hot Water Tank Owned, Refrigerator, Stove, Washer, Wine Cooler
Laundry Laundry Room, Main Level
Exterior
Exterior Feature Backs on Greenbelt, Controlled Entry, Landscape Lighting, Landscaped
Parking Features Attached Garage, Garage Door Opener, Asphalt, Inside Entry, Interlock
Garage Spaces 2.0
Fence Full
Utilities Available Cable Connected, Electricity Connected, Natural Gas Connected, Recycling Pickup, Street Lights, Phone Connected
View Y/N true
View Golf Course, Trees/Woods
Roof Type Asphalt Shing
Street Surface Paved
Porch Patio
Lot Frontage 47.0
Lot Depth 127.0
Garage Yes
Building
Lot Description Urban, Rectangular, Near Golf Course, Greenbelt, Landscaped, Major Highway, Park, Place of Worship, Playground Nearby, Public Transit, Quiet Area, Rec./Community Centre, Regional Mall, School Bus Route, Schools, Shopping Nearby, Trails, Other
Faces Kennedy Rd S/Hartford T/Casper
Foundation Concrete Perimeter
Sewer Sewer (Municipal)
Water Municipal
Architectural Style Two Story
Structure Type Brick
New Construction No
Schools
Elementary Schools Parkway Ps/William G Davis Sr.
High Schools Turner Fenton Ss
Others
Tax ID 140290969
Ownership Freehold/None
Read Less
Want to know what your home might be worth? Contact us for a FREE valuation!

Our team is ready to help you sell your home for the highest possible price ASAP

GET MORE INFORMATION





