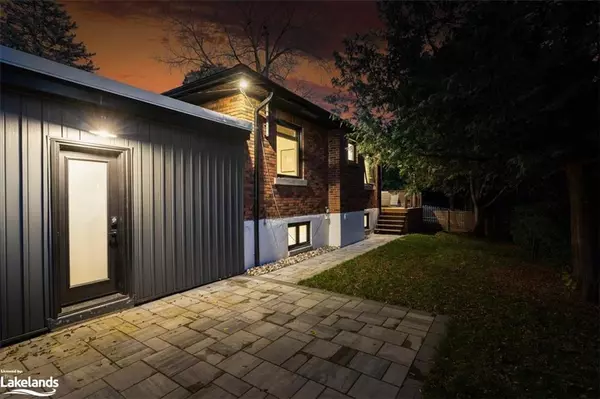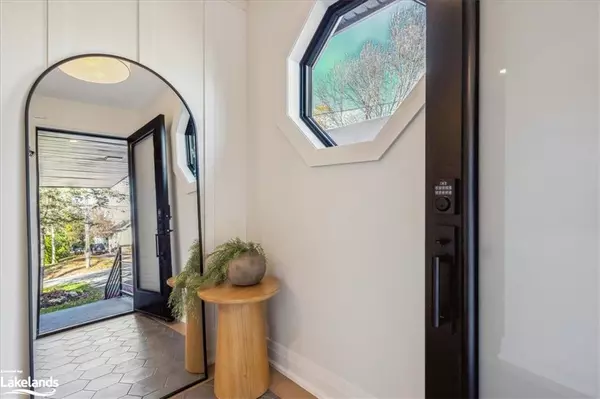$1,350,000
$1,395,000
3.2%For more information regarding the value of a property, please contact us for a free consultation.
302 Minnesota Street Collingwood, ON L9Y 3S5
4 Beds
3 Baths
1,247 SqFt
Key Details
Sold Price $1,350,000
Property Type Single Family Home
Sub Type Single Family Residence
Listing Status Sold
Purchase Type For Sale
Square Footage 1,247 sqft
Price per Sqft $1,082
MLS Listing ID 40343194
Sold Date 11/04/22
Style Bungalow
Bedrooms 4
Full Baths 3
Abv Grd Liv Area 2,494
Originating Board The Lakelands
Annual Tax Amount $4,752
Property Description
Welcome to 302 Minnesota Street. This turn-key bungalow on a highly coveted street is perfect for families or down-sizers, backing onto the ravine and rail-trail for ultimate privacy and quick stroll to downtown, or the water. Enjoy open concept living in this 4 Bed, 3 Full Bath home that had a custom full renovation top to bottom with high-end finishes and designer fixtures - no detail has been missed! With white oak engineered hardwood & potlights throughout, this property features a custom kitchen with quartz countertops, a custom hood range & a commercial grade Kitchenaid Gas Range. Large picture window allows the light to pour into the living area creating a bright yet homey feel. A generous-sized dining area provides room for a great harvest table for dinner parties. Make your way through the side door to an oversized deck, cascading onto over 500 sq ft of unilock patio. The primary bedroom boasts built in wardrobes, and a spectacular ensuite with curbless shower with rain hat, and heated floors. Another bedroom and full bathroom with frameless glass shower complete the space. Retreat to the lower level and spend nights in the rec area watching movies or working from the office space which could be used as an extra bedroom. Half of the basement features a highly functional in-law suite with separate entrance including kitchen, bathroom, and bedroom with walk in closet. The oversized double garage features backyard entrance, 200 amp panel ready for future electric car, and conduit run for a Hot tub. Enjoy the lifestyle this location offers!
Location
Province ON
County Simcoe County
Area Collingwood
Zoning R-2
Direction HUME ST TO MINNESOTA NORTH to 302
Rooms
Basement Separate Entrance, Full, Finished, Sump Pump
Kitchen 2
Interior
Interior Features High Speed Internet, Auto Garage Door Remote(s), Built-In Appliances, In-Law Floorplan, Upgraded Insulation
Heating Forced Air, Natural Gas
Cooling Central Air
Fireplaces Number 1
Fireplaces Type Gas
Fireplace Yes
Window Features Window Coverings
Appliance Instant Hot Water, Built-in Microwave, Dishwasher, Dryer, Gas Oven/Range, Range Hood, Refrigerator, Stove, Washer, Wine Cooler
Exterior
Exterior Feature Backs on Greenbelt, Privacy, Year Round Living
Garage Attached Garage, Garage Door Opener, Asphalt
Garage Spaces 2.0
Pool None
Utilities Available Cable Connected, Cell Service, Electricity Connected, Garbage/Sanitary Collection, Natural Gas Connected, Recycling Pickup, Street Lights, Phone Connected
Waterfront Description River/Stream
Roof Type Asphalt Shing
Porch Deck
Lot Frontage 80.02
Lot Depth 112.18
Garage Yes
Building
Lot Description Urban, Irregular Lot, Airport, City Lot, Near Golf Course, Hospital, Landscaped, Library, Major Highway, Park, Place of Worship, Public Transit, Schools, Shopping Nearby, Skiing, Trails
Faces HUME ST TO MINNESOTA NORTH to 302
Foundation Concrete Block
Sewer Sewer (Municipal)
Water Municipal
Architectural Style Bungalow
Structure Type Brick Front, Stone, Vinyl Siding
New Construction Yes
Schools
Elementary Schools Connaught, Cci. St. Mary'S Jean Vanier
Others
Tax ID 582900067
Ownership Freehold/None
Read Less
Want to know what your home might be worth? Contact us for a FREE valuation!

Our team is ready to help you sell your home for the highest possible price ASAP

GET MORE INFORMATION





