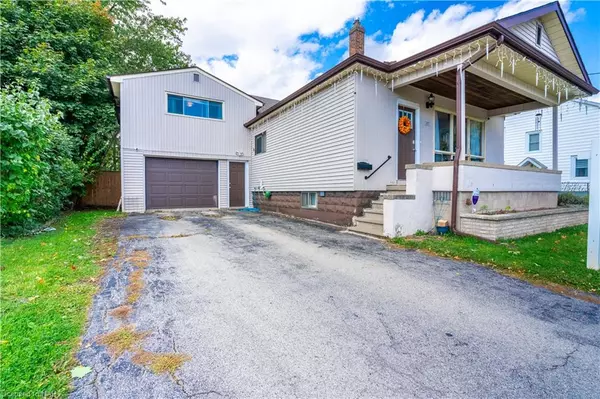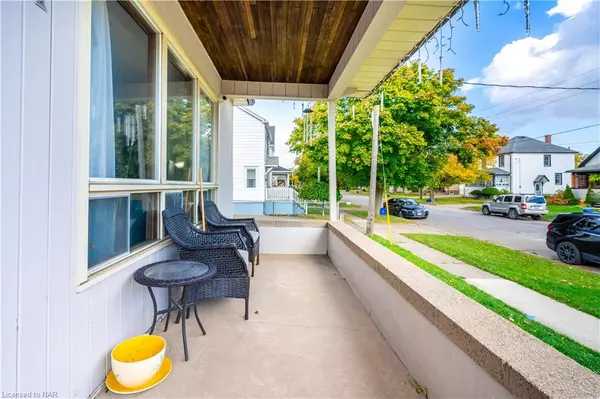$499,500
$519,000
3.8%For more information regarding the value of a property, please contact us for a free consultation.
181 Garner Avenue Welland, ON L3B 2Y1
4 Beds
2 Baths
1,360 SqFt
Key Details
Sold Price $499,500
Property Type Single Family Home
Sub Type Single Family Residence
Listing Status Sold
Purchase Type For Sale
Square Footage 1,360 sqft
Price per Sqft $367
MLS Listing ID 40338255
Sold Date 11/07/22
Style Split Level
Bedrooms 4
Full Baths 2
Abv Grd Liv Area 1,655
Originating Board Niagara
Year Built 1960
Annual Tax Amount $2,585
Property Description
Welcome to 181 Garner Avenue! This well maintained, multi level home is situated on a
large 50’ wide x 105’ deep private lot and is centrally located in the heart of Welland with
convenient access to the bustling Downtown and a wide variety of amenities. Indeed,
two elementary schools, the hospital and the popular Farmer’s Market are all nearby.
Investors take note: the RL2 zoning and present layout of this home allow for an easy
conversion to a duplex multi-family unit if desired. Featuring 1,655 sq ft of total finished
living area and boasting many upgrades such as stainless appliances, main level bath
update, and a fully fenced backyard for privacy. There is even your own gazebo to enjoy
quality time with family and friends. This inviting family home features 4 bdrms and 2
baths, separate dining room / office, large open kitchen and a relaxing living room. The
lower level is partially finished with a family room and offers lots of convenient storage.
The attached garage offers drive through access to the large backyard and the double
wide, paved driveway can accommodate parking for 4 cars. Book your showing today!
Location
Province ON
County Niagara
Area Welland
Zoning RM2
Direction Take Lincoln Street to Garner Avenue.
Rooms
Other Rooms Gazebo, Shed(s)
Basement Full, Finished
Kitchen 1
Interior
Interior Features High Speed Internet, Auto Garage Door Remote(s), Built-In Appliances, Ceiling Fan(s), Floor Drains, Water Treatment
Heating Forced Air, Natural Gas
Cooling Central Air
Fireplace No
Window Features Window Coverings
Appliance Water Heater, Dishwasher, Dryer, Range Hood, Refrigerator, Stove, Washer
Laundry Lower Level
Exterior
Exterior Feature Year Round Living
Garage Attached Garage, Garage Door Opener, Asphalt
Garage Spaces 1.5
Fence Full
Pool None
Utilities Available Cable Connected, Cell Service, Electricity Connected, Garbage/Sanitary Collection, Natural Gas Connected, Recycling Pickup, Street Lights, Phone Connected
Waterfront No
View Y/N true
View Downtown
Roof Type Asphalt Shing
Porch Patio
Lot Frontage 50.0
Lot Depth 105.0
Garage Yes
Building
Lot Description Urban, Rectangular, Arts Centre, Beach, Dog Park, City Lot, Near Golf Course, Highway Access, Hospital, Landscaped, Library, Park, Place of Worship, Playground Nearby, Public Parking, Regional Mall, Schools, Trails
Faces Take Lincoln Street to Garner Avenue.
Foundation Concrete Block
Sewer Sewer (Municipal)
Water Municipal-Metered
Architectural Style Split Level
Structure Type Block, Vinyl Siding, Wood Siding
New Construction No
Schools
Elementary Schools Princess Elizabeth Public School
High Schools Notre Dame College School / Easdale Secondary School
Others
Senior Community false
Tax ID 641090056
Ownership Freehold/None
Read Less
Want to know what your home might be worth? Contact us for a FREE valuation!

Our team is ready to help you sell your home for the highest possible price ASAP

GET MORE INFORMATION





