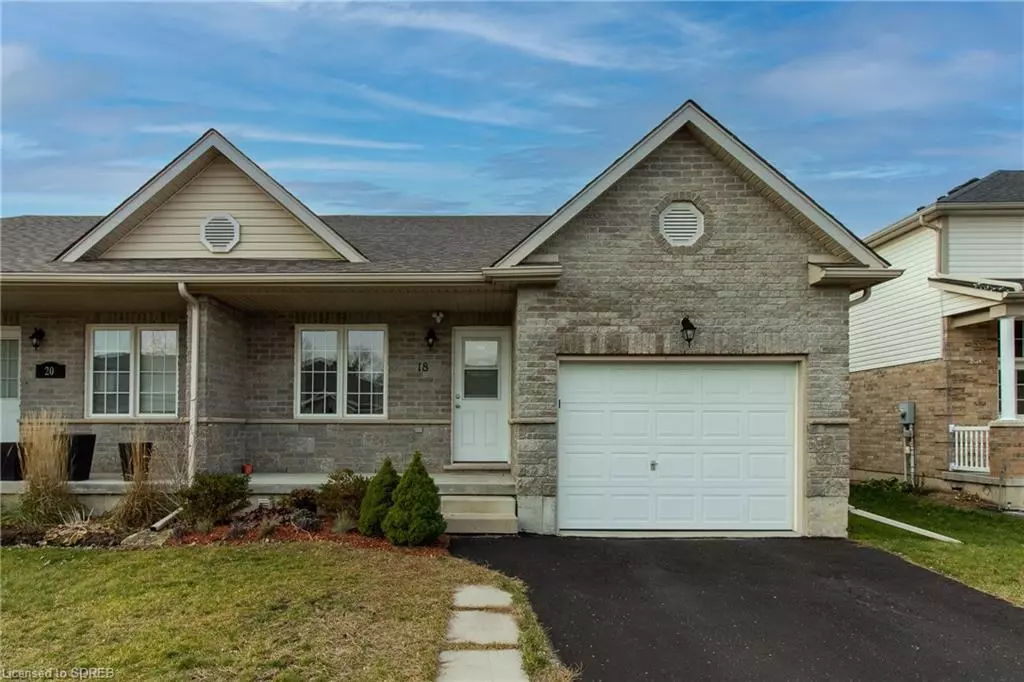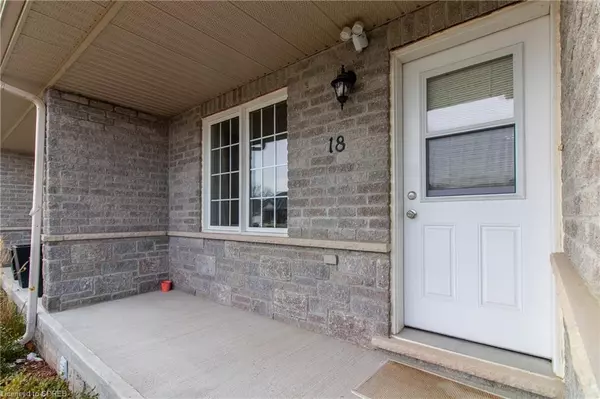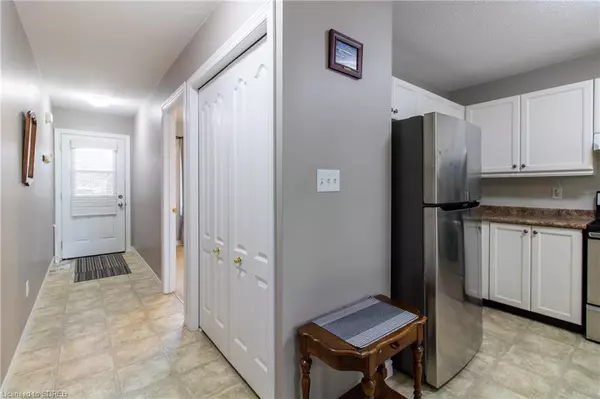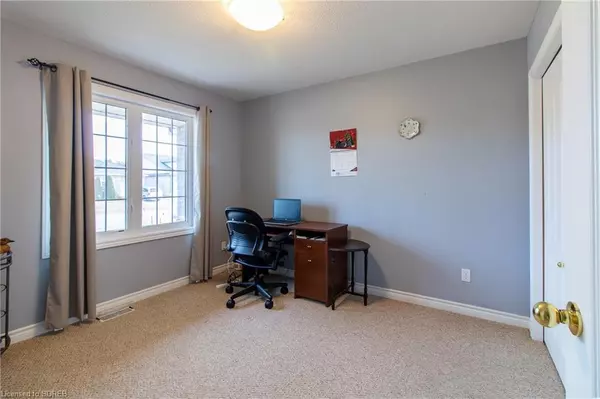$495,000
$499,999
1.0%For more information regarding the value of a property, please contact us for a free consultation.
18 Harvest Lane Delhi, ON N4B 0A1
2 Beds
1 Bath
1,210 SqFt
Key Details
Sold Price $495,000
Property Type Single Family Home
Sub Type Single Family Residence
Listing Status Sold
Purchase Type For Sale
Square Footage 1,210 sqft
Price per Sqft $409
MLS Listing ID 40355937
Sold Date 12/24/22
Style Bungalow
Bedrooms 2
Full Baths 1
Abv Grd Liv Area 1,210
Originating Board Simcoe
Year Built 2009
Annual Tax Amount $2,190
Property Description
Welcome to 18 Harvest Lane. This brick, 2 bedroom, semi-detached home is on a quiet dead end street in Delhi. The home was built in 2009 and features open concept kitchen, vaulted dining/living room space. Home has beautiful hard wood floors, a large primary bedroom with ensuite privileges, and main floor laundry. There is plenty of closets for all your storage needs. The patio doors off the living room lead to a partially covered 16 x 12 ft. deck with a fenced yard and shed. The lower level is unspoiled to finish as you please with roughed-in-bath. Roof was replaced 2022. Book your private tour today!
Location
Province ON
County Norfolk
Area Delhi
Zoning R2
Direction Hwy#3, west on Crosier St, then south on Harvest Lane, property on right (west)
Rooms
Other Rooms Shed(s)
Basement Full, Unfinished, Sump Pump
Kitchen 1
Interior
Heating Forced Air, Natural Gas
Cooling Central Air
Fireplace No
Window Features Window Coverings
Appliance Water Heater Owned, Dishwasher, Dryer, Freezer, Hot Water Tank Owned, Refrigerator, Stove, Washer
Laundry In Bathroom
Exterior
Parking Features Attached Garage, Garage Door Opener, Asphalt
Garage Spaces 1.0
Fence Full
Roof Type Shingle
Porch Deck, Porch
Lot Frontage 32.87
Garage Yes
Building
Lot Description Urban, Rectangular, Quiet Area
Faces Hwy#3, west on Crosier St, then south on Harvest Lane, property on right (west)
Foundation Poured Concrete
Sewer Sewer (Municipal)
Water Municipal
Architectural Style Bungalow
Structure Type Brick, Vinyl Siding
New Construction No
Others
Tax ID 501650193
Ownership Freehold/None
Read Less
Want to know what your home might be worth? Contact us for a FREE valuation!

Our team is ready to help you sell your home for the highest possible price ASAP
GET MORE INFORMATION





