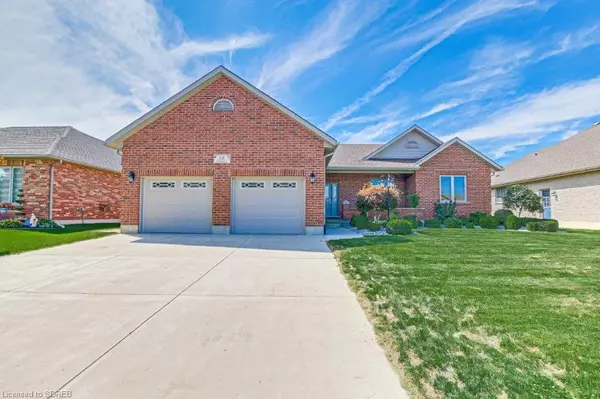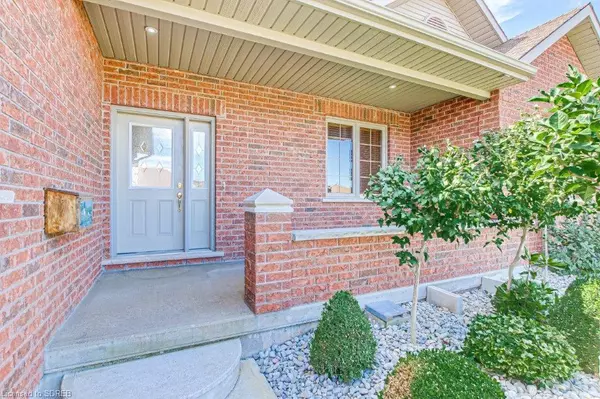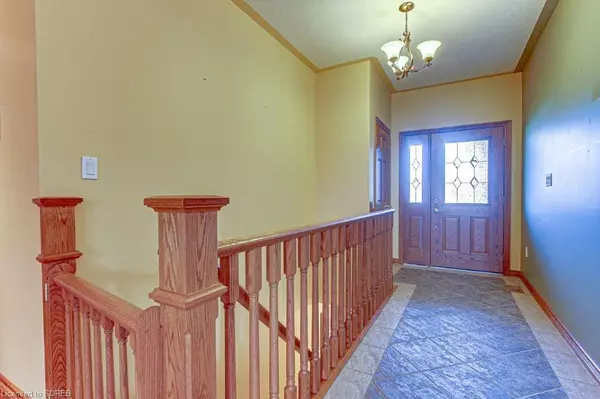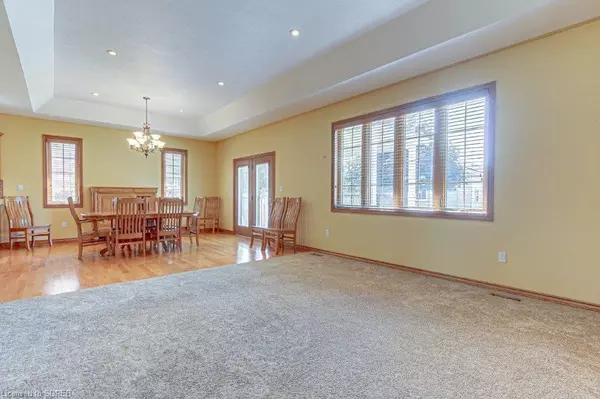$800,000
$849,000
5.8%For more information regarding the value of a property, please contact us for a free consultation.
26 Viola Court Delhi, ON N4B 3C9
3 Beds
4 Baths
1,840 SqFt
Key Details
Sold Price $800,000
Property Type Single Family Home
Sub Type Single Family Residence
Listing Status Sold
Purchase Type For Sale
Square Footage 1,840 sqft
Price per Sqft $434
MLS Listing ID 40355104
Sold Date 01/13/23
Style Bungalow
Bedrooms 3
Full Baths 3
Half Baths 1
Abv Grd Liv Area 2,670
Originating Board Simcoe
Year Built 2006
Annual Tax Amount $4,017
Lot Size 9,104 Sqft
Acres 0.209
Property Description
This custom built brick bungalow has it all; location, curb appeal, size and amenities. Situated on a large lot, with concrete drive, nice landscaping, fully fenced yard with irrigation system, it feels like home as soon as you arrive. 3 bedrooms, 3.5 baths, main floor laundry, finished basement and much more! The covered porch leads to a welcoming and spacious entry way with tiled floor before entering the living area. Open concept living/dining room with tray ceiling, pot lights, gas fireplace and large windows overlooking the back yard, makes this a great entertaining space. The kitchen features lots of cupboards and counter space, tiled back splash, breakfast bar and is conveniently situated, being open to the dining room on one side and close to the garage entrance on the other. The laundry/mud room is where you enter from the garage (with a separate 2 piece bathroom) and is adjacent to the kitchen. The Primary bedroom is large and features a huge walk -in closet as well as 3 pc en-suite. There are two more bedrooms and another 3 pc bathroom on this level. Downstairs has much potential, with a separate entrance from the garage, a finished rec room complete with bar and gas fireplace, a games/craft room, a bonus room, 4pc bathroom, workshop, utility room and cold cellar. The oversized garage has lots of room for all the toys, with man door and basement entry, plus there is a 12 x 16 outdoor shed. Built in 2006 and very well maintained, new A/C 2020, new water heater 2022, roof is 40 yr shingles. This is a quality one owner home ready for its next set of memories, picture your family here!! Set up a private viewing today.
Location
Province ON
County Norfolk
Area Delhi
Zoning R1
Direction Hwy 3 to Delhi, East on Wilson, South on Viola to 26 Viola Court
Rooms
Other Rooms Shed(s)
Basement Development Potential, Separate Entrance, Walk-Up Access, Full, Partially Finished
Kitchen 1
Interior
Interior Features High Speed Internet, Central Vacuum, Air Exchanger, Auto Garage Door Remote(s), Built-In Appliances, In-law Capability, Solar Tube(s), Work Bench
Heating Forced Air, Natural Gas
Cooling Central Air
Fireplaces Number 2
Fireplaces Type Gas
Fireplace Yes
Window Features Window Coverings
Appliance Water Heater Owned, Water Softener, Dishwasher, Dryer, Gas Oven/Range, Hot Water Tank Owned, Range Hood, Refrigerator, Satellite Dish, Washer
Laundry Gas Dryer Hookup, Laundry Room, Main Level
Exterior
Exterior Feature Landscaped, Lawn Sprinkler System
Parking Features Attached Garage, Garage Door Opener, Concrete
Garage Spaces 2.0
Pool None
Utilities Available Fibre Optics, Garbage/Sanitary Collection, Natural Gas Connected, Recycling Pickup, Street Lights, Phone Available
Roof Type Asphalt Shing
Street Surface Paved
Porch Patio, Porch
Lot Frontage 72.0
Garage Yes
Building
Lot Description Urban, Irregular Lot, Cul-De-Sac, Near Golf Course, Landscaped, Open Spaces, Playground Nearby, Quiet Area, School Bus Route, Schools, Shopping Nearby
Faces Hwy 3 to Delhi, East on Wilson, South on Viola to 26 Viola Court
Foundation Poured Concrete
Sewer Sewer (Municipal)
Water Municipal-Metered
Architectural Style Bungalow
Structure Type Brick
New Construction No
Schools
Elementary Schools Delhi Public; St Frances Cabrini
High Schools Delhi District Ss; Holy Trinity
Others
Tax ID 501670352
Ownership Freehold/None
Read Less
Want to know what your home might be worth? Contact us for a FREE valuation!

Our team is ready to help you sell your home for the highest possible price ASAP
GET MORE INFORMATION





