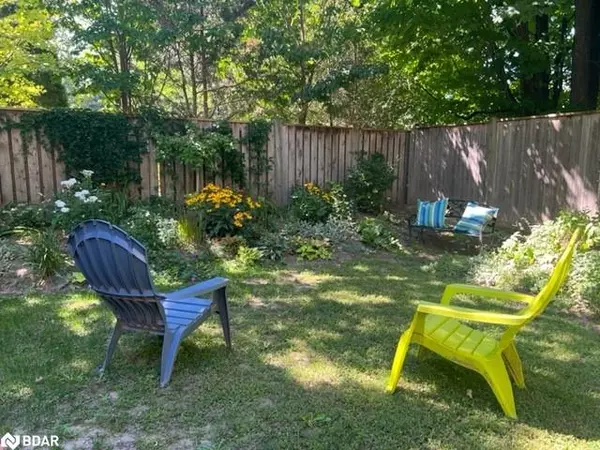$462,500
$465,000
0.5%For more information regarding the value of a property, please contact us for a free consultation.
9 Westmount Drive S #105 Orillia, ON L3V 6C8
1 Bed
2 Baths
1,105 SqFt
Key Details
Sold Price $462,500
Property Type Condo
Sub Type Condo/Apt Unit
Listing Status Sold
Purchase Type For Sale
Square Footage 1,105 sqft
Price per Sqft $418
MLS Listing ID 40338634
Sold Date 01/05/23
Style 1 Storey/Apt
Bedrooms 1
Full Baths 2
HOA Fees $428/mo
HOA Y/N Yes
Abv Grd Liv Area 1,105
Originating Board Barrie
Year Built 2008
Annual Tax Amount $3,393
Property Description
TERRIFIC GROUND FLOOR UNIT IN SMALL, UPSCALE ADULT CONDOMINIUM BUILDING. PRIVATE PATIO. A BRIGHT SPACIOUS, 1 BEDROOM + DEN UNIT, FACING SOUTH. one garage included for this asking price . HARDWOOD FLOORS. NICE OPEN CONCEPT LAYOUT WITH WALKOUT TO PRIVATE PATIO, LARGE MASTER BEDROOM WITH A 4 PIECE ENSUITE AND SPACIOUS WALK-IN CLOSET. A WELL MAINTAINED BUILDING WITH AMPLE RESERVE FUNDS. IT OFFERS BEAUTIFUL GARDENS, SECURE ENTRANCE WITH WHEELCHAIR ACCESSIBILITY, LOBBY & MAIL AREA, SMOKE FREE BUILDING, FENCED PERIMETER, COMMUNITY ROOM, ELEVATOR, VISITOR PARKING & NICE NEIGHBORS TOO! GREAT CENTRAL LOCATION, CLOSE TO HOSPITAL, SHOPPING AND ALL AMENITIES. Condo fee of $428. a month covers building and grounds maintenance and water, you pay for your own hydro, phone internet/cable. IF YOU ARE READY FOR WORRY FREE LIVING THIS COULD BE THE ONE FOR YOU. QUICK CLOSING POSSIBLE. ASK LISTING AGENT FOR FLOOR PLANS. Go to website for more details.
Location
Province ON
County Simcoe County
Area Orillia
Zoning R4
Direction WESTMOUNT DRIVE & MISSISSAUGA St. W.
Rooms
Kitchen 1
Interior
Interior Features High Speed Internet, Elevator
Heating Electric, Forced Air
Cooling Central Air
Fireplace No
Window Features Window Coverings
Appliance Dishwasher, Dryer, Refrigerator, Stove, Washer
Laundry In-Suite
Exterior
Exterior Feature Controlled Entry, Landscaped, Lighting, Separate Hydro Meters, Year Round Living
Parking Features Detached Garage, Garage Door Opener, Asphalt
Garage Spaces 1.0
Fence Full
Utilities Available Cable Connected, Cell Service, Electricity Connected, Garbage/Sanitary Collection, Street Lights, Phone Connected
Waterfront Description East
Roof Type Asphalt Shing
Street Surface Paved
Handicap Access Accessible Entrance, Level within Dwelling
Porch Open, Patio
Garage Yes
Building
Lot Description Urban, Cul-De-Sac, City Lot, Near Golf Course, Hospital, Landscaped, Library, Marina, Park, Place of Worship, Playground Nearby, Public Transit, Quiet Area, Rec./Community Centre, Shopping Nearby, Trails
Faces WESTMOUNT DRIVE & MISSISSAUGA St. W.
Foundation Slab
Sewer Sewer (Municipal)
Water Municipal
Architectural Style 1 Storey/Apt
Structure Type Brick, Block, Stucco, Other
New Construction No
Schools
Elementary Schools Harriett Todd
High Schools Oss
Others
HOA Fee Include Association Fee,Insurance,Building Maintenance,Common Elements,Doors ,Maintenance Grounds,Parking,Trash,Property Management Fees,Roof,Snow Removal,Water,Windows
Tax ID 593460020
Ownership Condominium
Read Less
Want to know what your home might be worth? Contact us for a FREE valuation!

Our team is ready to help you sell your home for the highest possible price ASAP

GET MORE INFORMATION





