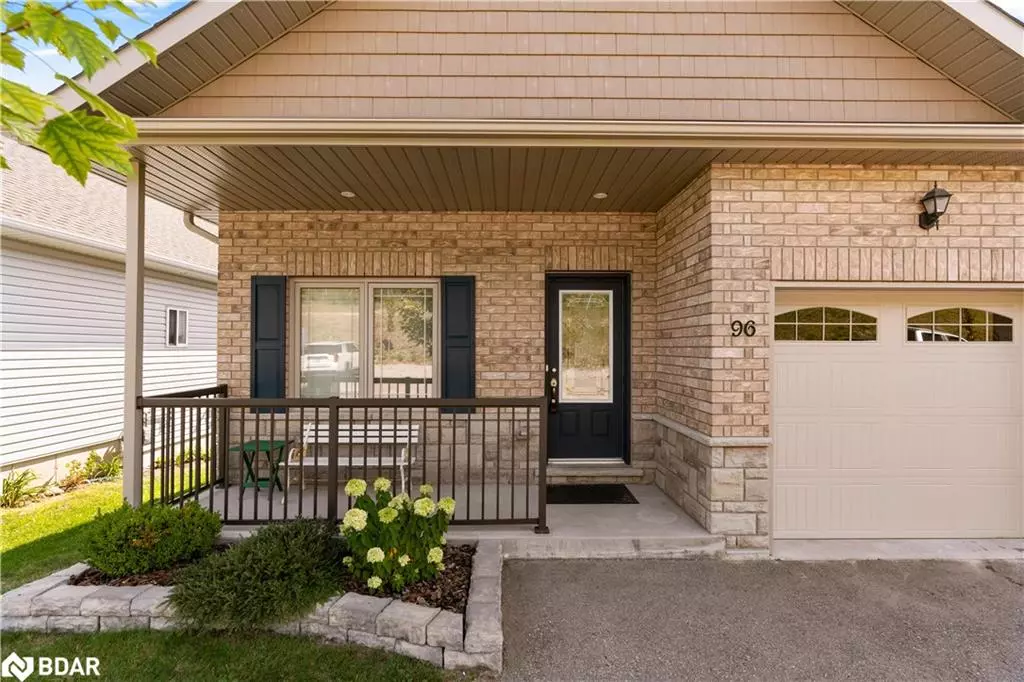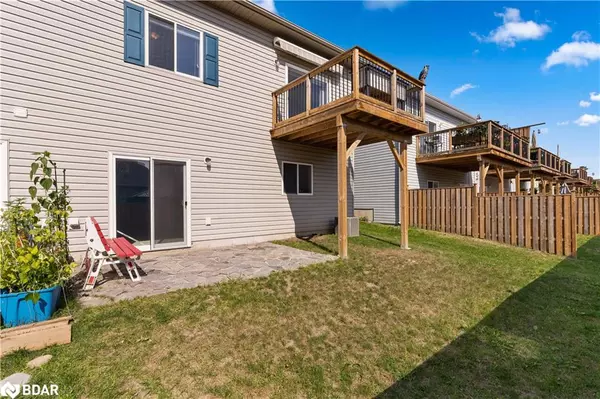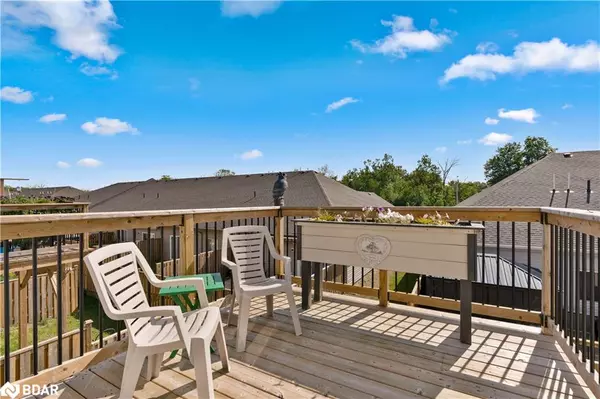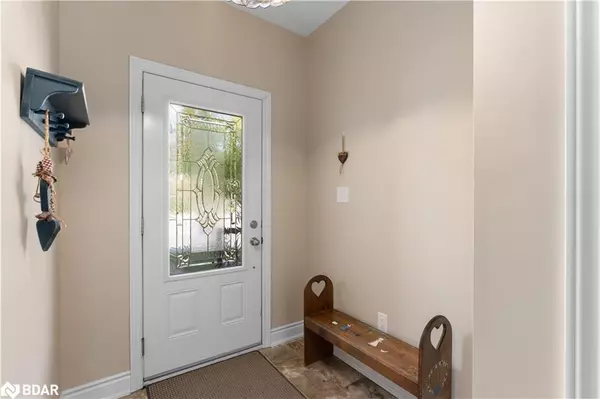$695,000
$749,900
7.3%For more information regarding the value of a property, please contact us for a free consultation.
96 Lily Drive Orillia, ON L3V 7A8
2 Beds
2 Baths
1,246 SqFt
Key Details
Sold Price $695,000
Property Type Townhouse
Sub Type Row/Townhouse
Listing Status Sold
Purchase Type For Sale
Square Footage 1,246 sqft
Price per Sqft $557
MLS Listing ID 40353445
Sold Date 01/10/23
Style Bungalow
Bedrooms 2
Full Baths 2
HOA Fees $104/mo
HOA Y/N Yes
Abv Grd Liv Area 1,246
Originating Board Barrie
Year Built 2017
Annual Tax Amount $4,282
Property Description
MOVE IN READY WITH CURB APPEAL! END UNIT...2 BEDROOM, 2 BATH TOWNHOUSE BUNGALOW IS LOCATED IN ORILLIA'S NORTH LAKE VILLAGE. OPEN CONCEPT LAYOUT, 9 FT. CEILINGS. ENTERTAIN GUESTS IN THIS GORGEOUS KITCHEN WITH TONS OF CUPBOARD SPACE, BREAKFAST BAR. THE BRIGHT SPACIOUS LIVING/DINING AREA W/ PATIO DOORS LEADING TO A DECK WITH AN UPGRADED AWNING. CONVENIENT MAIN FLOOR LAUNDRY W/ INSIDE ENTRY FROM THE 1 CAR GARAGE. THE PAVED DRIVEWAY HAS SPACE FOR 2 CARS. PRIMARY BEDROOM FEATURES A WALK IN CLOSET LARGE ENOUGH TO BE HIS/HERS + ENSUITE. THE UNFINISHED BASEMENT W/FULL WALKOUT IS READY FOR YOUR FINISHING TOUCHES, AND A PATIO FOR GROUND LEVEL OUTDOOR SPACE.
Location
Province ON
County Simcoe County
Area Orillia
Zoning R1
Direction North on HWY 11, Take exit for Sundial Dr. E, Left on Laclie St., Right on Danny Dr, Left onto Lily Dr.
Rooms
Basement Walk-Out Access, Full, Unfinished
Kitchen 1
Interior
Interior Features In-law Capability
Heating Forced Air, Natural Gas
Cooling Central Air
Fireplace No
Window Features Window Coverings
Appliance Dishwasher, Dryer, Microwave, Refrigerator, Stove, Washer
Laundry Main Level
Exterior
Exterior Feature Awning(s)
Parking Features Attached Garage, Garage Door Opener, Asphalt
Garage Spaces 1.0
Pool None
Roof Type Asphalt Shing
Handicap Access Bath Grab Bars, Open Floor Plan
Porch Open, Deck, Patio
Lot Frontage 32.0
Lot Depth 103.0
Garage Yes
Building
Lot Description Urban, Highway Access
Faces North on HWY 11, Take exit for Sundial Dr. E, Left on Laclie St., Right on Danny Dr, Left onto Lily Dr.
Foundation Concrete Perimeter
Sewer Sewer (Municipal)
Water Municipal
Architectural Style Bungalow
Structure Type Brick Front
New Construction No
Schools
Elementary Schools Couchiching Heights Public School
High Schools Orillia Secondary School
Others
HOA Fee Include Trash,Snow Removal
Tax ID 585770281
Ownership Freehold/None
Read Less
Want to know what your home might be worth? Contact us for a FREE valuation!

Our team is ready to help you sell your home for the highest possible price ASAP

GET MORE INFORMATION





