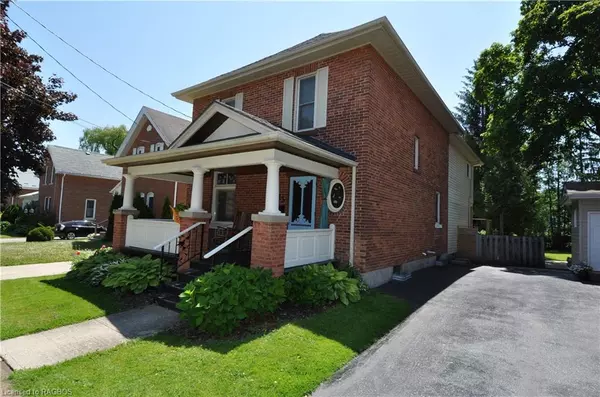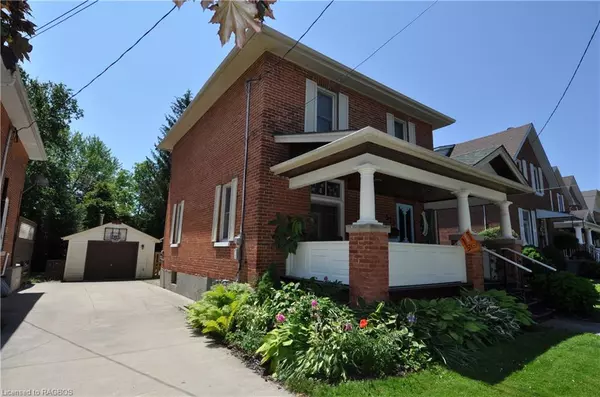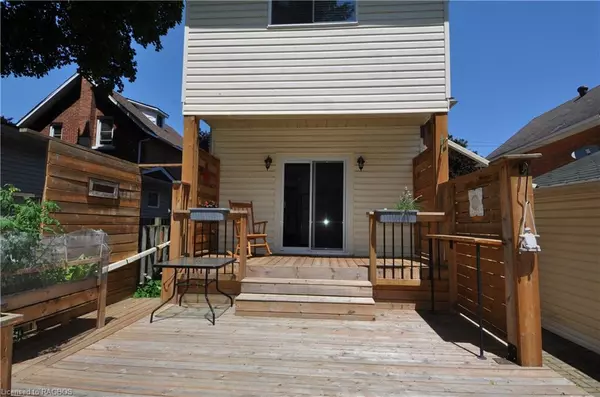$535,000
$549,900
2.7%For more information regarding the value of a property, please contact us for a free consultation.
523 14th Street W Owen Sound, ON N4K 3Y3
4 Beds
3 Baths
2,000 SqFt
Key Details
Sold Price $535,000
Property Type Single Family Home
Sub Type Single Family Residence
Listing Status Sold
Purchase Type For Sale
Square Footage 2,000 sqft
Price per Sqft $267
MLS Listing ID 40287553
Sold Date 12/09/22
Style Two Story
Bedrooms 4
Full Baths 2
Half Baths 1
Abv Grd Liv Area 2,000
Originating Board Grey Bruce Owen Sound
Year Built 1915
Annual Tax Amount $4,032
Property Description
Ever walk in to a home and it immediately feels like home? This is it. Century home with 4 large bedrooms, 3 baths, in a great area of town. Kitchen has lots of cupboards with large dining room between the living room and the kitchen. Nice addition on the back has gas fireplace, 3 piece bath, large sitting area and patio doors to the back deck. Wonderful front porch to sit on out of the rain and a great deck on the back for catching sun overlooking the low maintenance back yard. Large 23' X 13 foot garage with potting shed on the back. This great family home has a dry basement, tree house and lots of yard for the kids with both Harrison field and Kelso Beach just a short bike ride away.
Location
Province ON
County Grey
Area Owen Sound
Zoning R4
Direction 2nd Ave. West to 14th St. West (at the Legion), turn West to property.
Rooms
Basement Full, Unfinished
Kitchen 1
Interior
Interior Features High Speed Internet, Upgraded Insulation, Water Meter
Heating Fireplace-Gas, Forced Air, Natural Gas
Cooling Central Air
Fireplace Yes
Appliance Water Heater, Dryer, Refrigerator, Stove, Washer
Laundry In Basement
Exterior
Exterior Feature Landscaped
Garage Detached Garage, Concrete
Garage Spaces 1.0
Fence Fence - Partial
Utilities Available Cable Connected, Electricity Connected, Garbage/Sanitary Collection, Natural Gas Connected, Street Lights, Phone Connected
Waterfront No
Waterfront Description North, River/Stream
Roof Type Asphalt Shing
Porch Deck
Lot Frontage 40.0
Lot Depth 165.0
Garage Yes
Building
Lot Description Urban, Airport, Beach, Hospital, Landscaped, Park, Place of Worship, Playground Nearby, Public Transit, Quiet Area, School Bus Route, Schools
Faces 2nd Ave. West to 14th St. West (at the Legion), turn West to property.
Foundation Stone
Sewer Sewer (Municipal)
Water Municipal
Architectural Style Two Story
Structure Type Brick, Vinyl Siding
New Construction No
Schools
Elementary Schools Dufferin /Secondary-O.S.D.S.S.
Others
Tax ID 370490140
Ownership Freehold/None
Read Less
Want to know what your home might be worth? Contact us for a FREE valuation!

Our team is ready to help you sell your home for the highest possible price ASAP

GET MORE INFORMATION





