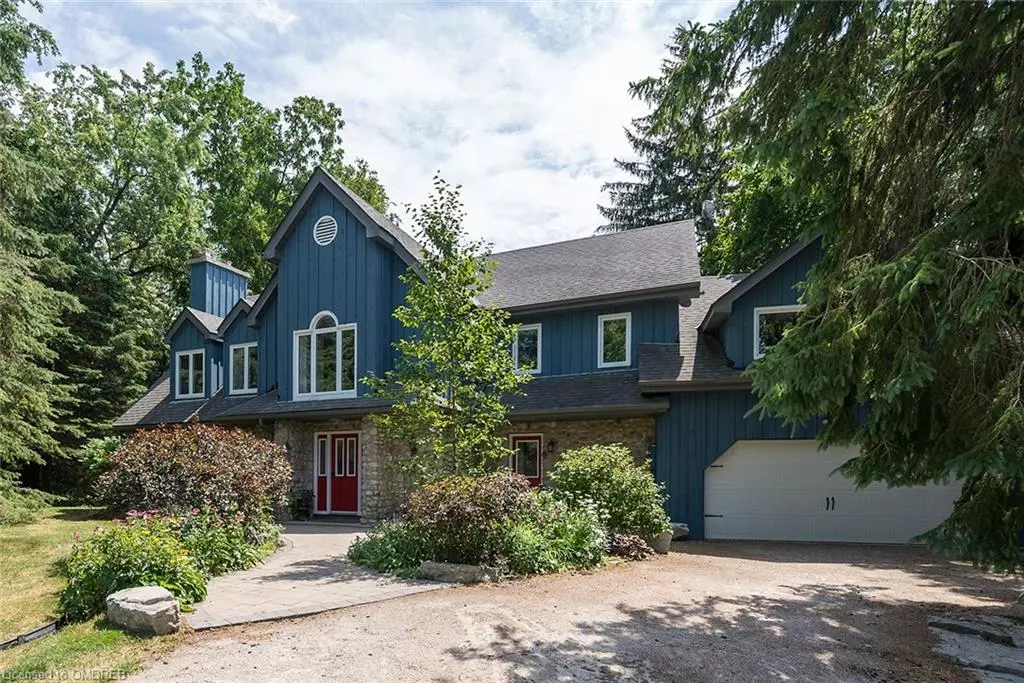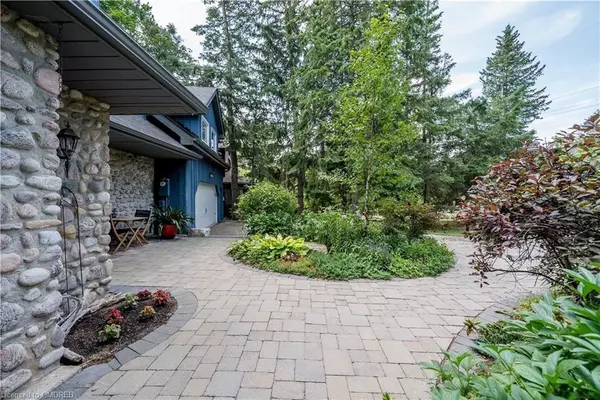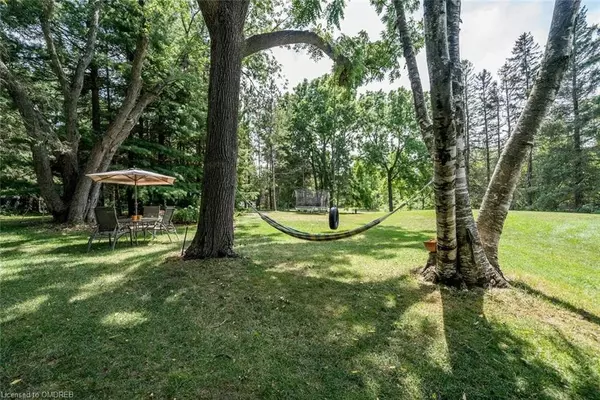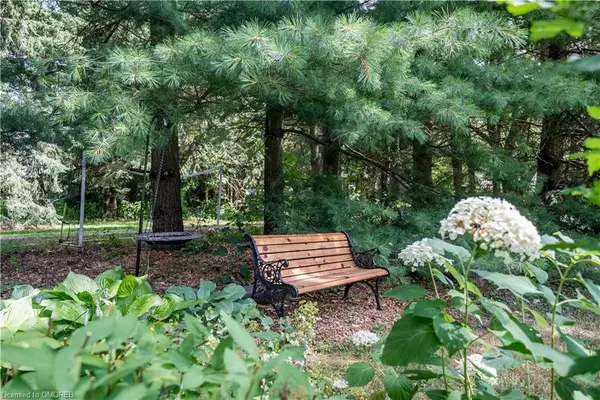$1,600,000
$1,690,000
5.3%For more information regarding the value of a property, please contact us for a free consultation.
13824 22nd Sideroad Georgetown, ON L7G 4S4
4 Beds
3 Baths
3,427 SqFt
Key Details
Sold Price $1,600,000
Property Type Single Family Home
Sub Type Single Family Residence
Listing Status Sold
Purchase Type For Sale
Square Footage 3,427 sqft
Price per Sqft $466
MLS Listing ID 40335795
Sold Date 12/02/22
Style Two Story
Bedrooms 4
Full Baths 2
Half Baths 1
Abv Grd Liv Area 4,679
Originating Board Oakville
Year Built 1988
Annual Tax Amount $7,570
Property Description
Custom Built Executive Country Home! Updated, Loved & Perfectly Situated On .8 Of A Treelined Acre Just OnThe Edge Of Georgetown. Actually ,You Could Walk! A Stone Walkway, Soaring Ceiling, Upgraded SunfilledKitchen Accented W/ Solarium, & Expansive Principle Rooms Enhance This Beauty! The Upper Level ThatOverlooks The Foyer Offers 3 Bedrooms: Each Unique And Spacious. The Primary W/ W/I Plus Dble Closet & 5Piece Ensuite. Step Into A Stunning Sunken Great Room W/ Pot Lighting Picturesque Views, Wood BurningStove & Office Space. Main Floor Mudroom, Laundry/Office W/ Exterior Access. Especially Unique Is TheTotally Separate Entrances & Stairways To The Versatile Ll W/Large Open Concept Rec Room, Media Area &Bedrm . Amazing Opportunity To Work Fr Home W/ Private Home Office &/Or Multi Generational Living.Surrounded By Nature, Silver Creek, Trails & An Easy Walk To Glen Williams Artisan Area And The CreditRiver. Country Living W/ All The Amenities & Convenience Of Town!
Location
Province ON
County Halton
Area 3 - Halton Hills
Zoning PC PC-NHS1 (H2)
Direction 8th Line/22nd Sideroad
Rooms
Basement Full, Finished, Sump Pump
Kitchen 2
Interior
Interior Features Water Treatment
Heating Forced Air, Geothermal, Wood Stove
Cooling Central Air
Fireplaces Type Gas, Wood Burning Stove
Fireplace Yes
Window Features Window Coverings
Appliance Dishwasher, Dryer, Freezer, Gas Stove, Microwave, Refrigerator, Washer
Exterior
Parking Features Attached Garage, Garage Door Opener, Gravel
Garage Spaces 2.0
Utilities Available Natural Gas Connected
Roof Type Asphalt Shing
Lot Frontage 125.0
Lot Depth 287.0
Garage Yes
Building
Lot Description Rural, Rectangular, Landscaped, Quiet Area, School Bus Route
Faces 8th Line/22nd Sideroad
Foundation Block
Sewer Septic Tank
Water Drilled Well, Well
Architectural Style Two Story
Structure Type Board & Batten Siding, Stone
New Construction No
Others
Tax ID 250140036
Ownership Freehold/None
Read Less
Want to know what your home might be worth? Contact us for a FREE valuation!

Our team is ready to help you sell your home for the highest possible price ASAP

GET MORE INFORMATION





