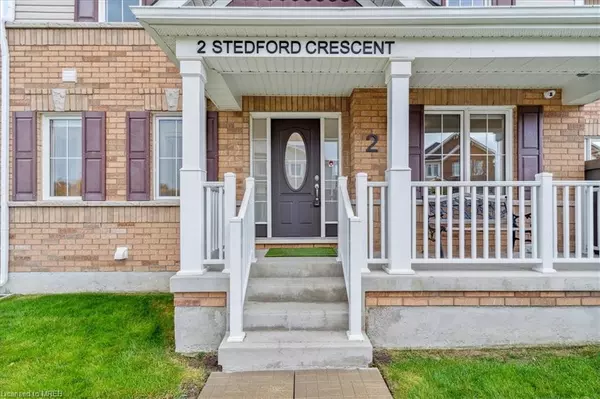$1,170,000
$1,259,000
7.1%For more information regarding the value of a property, please contact us for a free consultation.
2 Stedford Crescent Brampton, ON L7A 4P6
5 Beds
4 Baths
1,739 SqFt
Key Details
Sold Price $1,170,000
Property Type Single Family Home
Sub Type Single Family Residence
Listing Status Sold
Purchase Type For Sale
Square Footage 1,739 sqft
Price per Sqft $672
MLS Listing ID 40336933
Sold Date 11/11/22
Style Two Story
Bedrooms 5
Full Baths 3
Half Baths 1
Abv Grd Liv Area 1,739
Originating Board Mississauga
Year Built 2016
Annual Tax Amount $5,198
Property Description
Upgraded and pristine 4 bedroom detached home plus separate 1 bedroom basement
apartment allowing for income potential or in-law suite. Features quartz counters, 2 sets of
stainless steel appliances, two laundry rooms with full size W/D's, 200amps, in-ground
sprinkler system, exterior cameras, garden shed and much more. Stylish Mattamy open
concept design, quality and only six years young. Worry free turnkey property! Don't miss
out, this won't last long
Location
Province ON
County Peel
Area Br - Brampton
Zoning Residential
Direction East of Creditview, North of Wanless
Rooms
Other Rooms Shed(s)
Basement Separate Entrance, Full, Finished
Kitchen 2
Interior
Interior Features Auto Garage Door Remote(s), Central Vacuum Roughed-in, In-Law Floorplan
Heating Forced Air
Cooling Central Air
Fireplaces Number 1
Fireplaces Type Gas
Fireplace Yes
Appliance Water Heater, Dishwasher, Dryer, Range Hood, Refrigerator, Stove, Washer
Laundry In Basement, Upper Level
Exterior
Parking Features Attached Garage, Garage Door Opener, Asphalt
Garage Spaces 2.0
Roof Type Asphalt Shing
Lot Frontage 52.2
Lot Depth 91.03
Garage Yes
Building
Lot Description Urban, Place of Worship, Rec./Community Centre, Schools
Faces East of Creditview, North of Wanless
Foundation Concrete Perimeter
Sewer Sewer (Municipal)
Water Municipal
Architectural Style Two Story
Structure Type Brick
New Construction No
Others
Ownership Freehold/None
Read Less
Want to know what your home might be worth? Contact us for a FREE valuation!

Our team is ready to help you sell your home for the highest possible price ASAP

GET MORE INFORMATION





