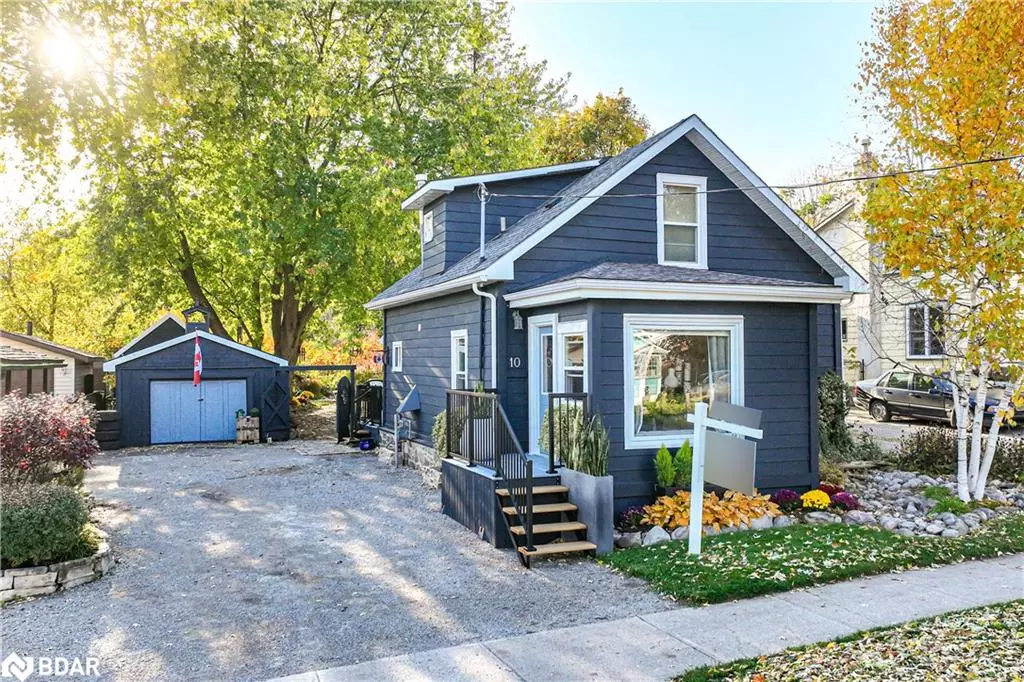$579,900
$579,900
For more information regarding the value of a property, please contact us for a free consultation.
10 Lakeview Avenue Orillia, ON L3V 6E7
3 Beds
2 Baths
1,380 SqFt
Key Details
Sold Price $579,900
Property Type Single Family Home
Sub Type Single Family Residence
Listing Status Sold
Purchase Type For Sale
Square Footage 1,380 sqft
Price per Sqft $420
MLS Listing ID 40340341
Sold Date 11/02/22
Style 1.5 Storey
Bedrooms 3
Full Baths 1
Half Baths 1
Abv Grd Liv Area 1,380
Originating Board Barrie
Year Built 1925
Annual Tax Amount $2,589
Property Description
THE NEEDS & WANTS TO YOUR NEW HOME: THE WOW FACTOR: Hands Down, an incredibly designed home. I know you will struggle to read the remarks after looking at the photos but here are just some details you need to know. LOCATION: Central Orillia, walk to public and high school, on a bus route, with a playground/park nearby. PROPERTY: a visually pleasing, fully fenced, well planned space to entertain, to play (pets), to relax (fire pit) mature trees & perennials. FLOOR PLAN: There is no wasted space in this home, proper dining area overlooking the stunning rear yard, huge island in the working kitchen, good sized living room, main floor bedroom or office, an amazing 1/2 bath & main floor laundry as well as 2 upper good sized bedrooms, and full bath. PREMIUM FEATURES: Pet friendly- artificial turf, stone walkways in rear yard for very low maintenance living, stainless appliances, huge patio door in the dining area frames the rear yard giving you incredible "art" to enjoy throughout the seasons. New flooring, custom lighting throughout the home, freshly painted, trimmed, gorgeous finer details you just don't find everyday. Full list of updates available.
Location
Province ON
County Simcoe County
Area Orillia
Zoning R2
Direction Between Barrie Rd & George
Rooms
Basement Full, Unfinished
Kitchen 1
Interior
Heating Forced Air, Natural Gas
Cooling None
Fireplace No
Window Features Window Coverings
Appliance Water Heater Owned, Built-in Microwave, Dishwasher, Dryer, Refrigerator, Stove, Washer, Wine Cooler
Exterior
Parking Features Detached Garage
Roof Type Shingle
Lot Frontage 50.0
Lot Depth 127.0
Garage Yes
Building
Lot Description Urban, Playground Nearby, Schools
Faces Between Barrie Rd & George
Foundation Stone
Sewer Sewer (Municipal)
Water Municipal
Architectural Style 1.5 Storey
Structure Type Wood Siding
New Construction No
Schools
Elementary Schools Harriett Todd
High Schools Twin Lakes
Others
Ownership Freehold/None
Read Less
Want to know what your home might be worth? Contact us for a FREE valuation!

Our team is ready to help you sell your home for the highest possible price ASAP

GET MORE INFORMATION





