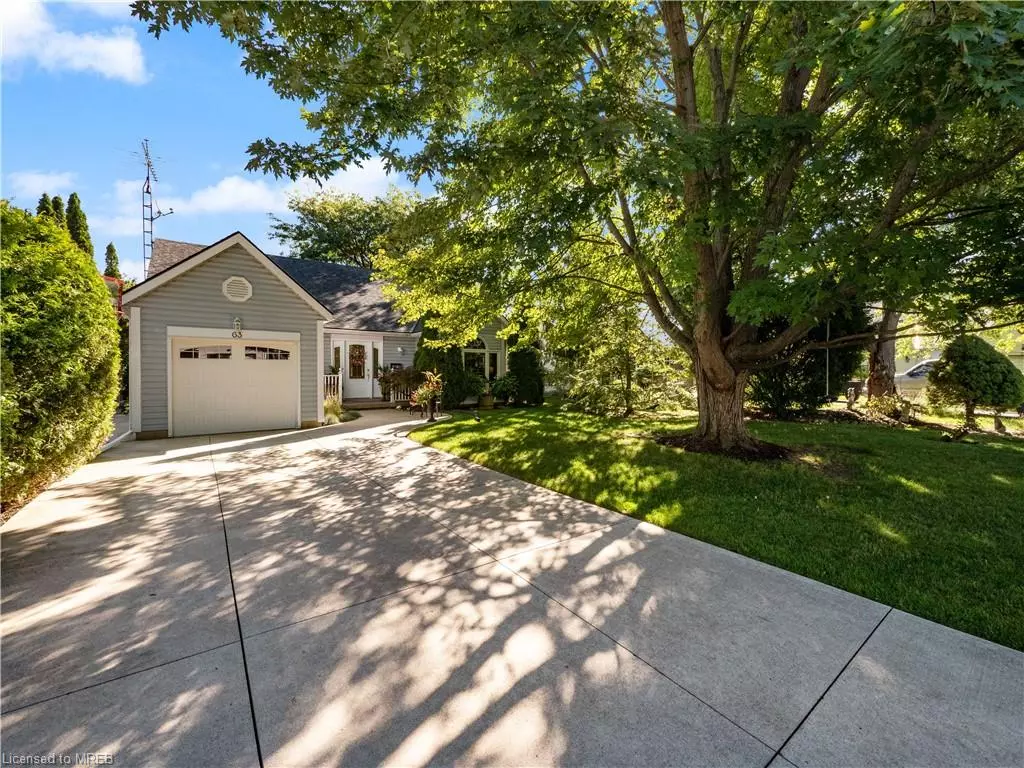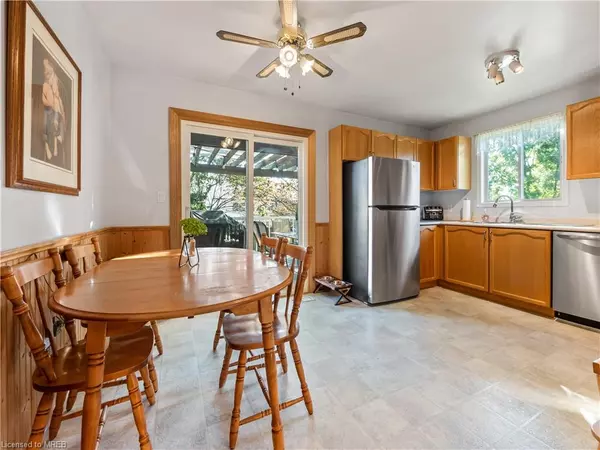$637,000
$669,000
4.8%For more information regarding the value of a property, please contact us for a free consultation.
63 Leslie Avenue Port Dover, ON N0A 1N4
4 Beds
3 Baths
1,250 SqFt
Key Details
Sold Price $637,000
Property Type Single Family Home
Sub Type Single Family Residence
Listing Status Sold
Purchase Type For Sale
Square Footage 1,250 sqft
Price per Sqft $509
MLS Listing ID 40328543
Sold Date 12/21/22
Style Backsplit
Bedrooms 4
Full Baths 3
Abv Grd Liv Area 2,250
Originating Board Mississauga
Annual Tax Amount $3,155
Property Description
Welcome Home! This well maintained, 3+1BR home located in a quiet area of Port
Dover is waiting for you! A short walk to Lakewood Elementary School, the Public
Library, the Community Centre, downtown shopping and the beach. Over 2,000
finished square feet, you're going to like the oak kitchen with built-in
dishwasher and oak cabinets, overlooking the rear Trex deck and fully fenced yard.
Surrounded by landscaped garden's and mature trees, this will be your summer
oasis, perfect for Sunday BBQ's, morning coffee, or a relaxing evening. The large,
26'4x24' recreation room and 4th bedroom, along with the 3rd bathroom and finished
laundry room with heated floors will be a favorite family area. Call today for
your private showing.
Location
Province ON
County Norfolk
Area Port Dover
Zoning Res
Direction Main Street; west on Greenock Street; north on Richardson Drive; west on McQueen Street; south on Leslie Avenue
Rooms
Other Rooms Shed(s), Other
Basement Full, Finished
Kitchen 1
Interior
Interior Features Central Vacuum
Heating Forced Air, Natural Gas
Cooling Central Air
Fireplace No
Laundry Other
Exterior
Exterior Feature Landscaped
Garage Attached Garage
Garage Spaces 1.0
Fence Full
Waterfront No
Roof Type Asphalt Shing
Porch Deck, Patio
Lot Frontage 61.28
Lot Depth 100.18
Garage Yes
Building
Lot Description Urban, Library, Quiet Area, Schools
Faces Main Street; west on Greenock Street; north on Richardson Drive; west on McQueen Street; south on Leslie Avenue
Foundation Poured Concrete
Sewer Sewer (Municipal)
Water Municipal-Metered
Architectural Style Backsplit
Structure Type Vinyl Siding
New Construction No
Others
Tax ID 502440085
Ownership Freehold/None
Read Less
Want to know what your home might be worth? Contact us for a FREE valuation!

Our team is ready to help you sell your home for the highest possible price ASAP

GET MORE INFORMATION





