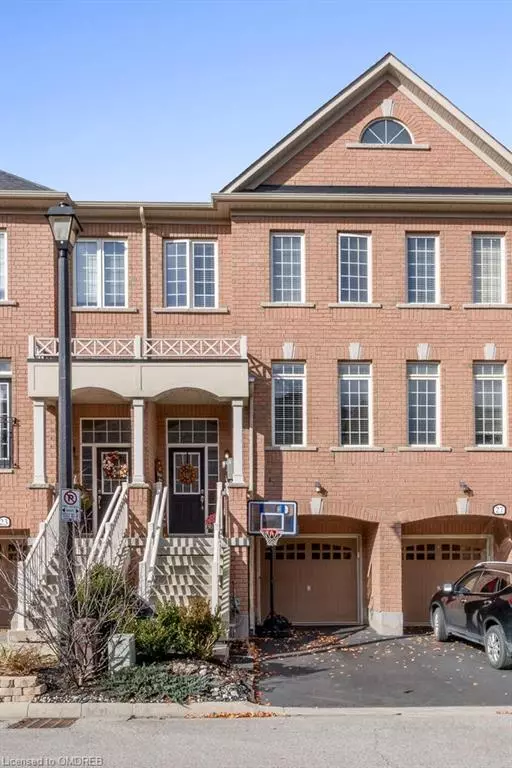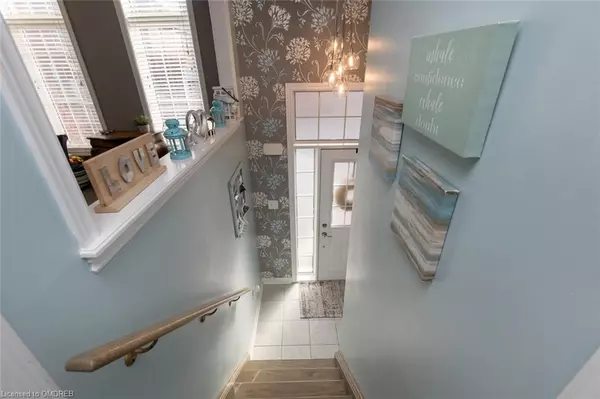$844,500
$859,900
1.8%For more information regarding the value of a property, please contact us for a free consultation.
25 Tiffany Lane Georgetown, ON L7G 0H1
3 Beds
3 Baths
1,852 SqFt
Key Details
Sold Price $844,500
Property Type Townhouse
Sub Type Row/Townhouse
Listing Status Sold
Purchase Type For Sale
Square Footage 1,852 sqft
Price per Sqft $455
MLS Listing ID 40349277
Sold Date 11/30/22
Style 3 Storey
Bedrooms 3
Full Baths 2
Half Baths 1
HOA Fees $99/mo
HOA Y/N Yes
Abv Grd Liv Area 1,852
Originating Board Oakville
Year Built 2013
Annual Tax Amount $3,715
Property Description
Eden Oak 2013 Built -1721 SF (MPAC) 1852 SF (iGuide) Townhome in Weavers Mill. Sensational Stylish Sound Investment & Perfect Move in Ready Home for Downsizer Yet Ample Space for Growing Family. Clean & Tidy, Tastefully Decorated Through-out. New Laminate Floors 2nd, Modern Smokey Solid Oak Staircase. Trendy Light Fixtures, Modern Wallpaper & Colours. 9Ft Smooth Ceilings on Main. Pot-lights. Subway Tile Backsplash, Island, SS Appliances. Extended Height Cabinets in Ktchen. Double Slider Walk-out Backyard, Deck. Walking Distance to Downtown, Dining, Shopping, Schools.
Location
Province ON
County Halton
Area 3 - Halton Hills
Zoning 303- Single Family Row/Town
Direction Main Street > Carruthers
Rooms
Basement Walk-Out Access, Full, Finished
Kitchen 1
Interior
Interior Features Auto Garage Door Remote(s)
Heating Forced Air, Natural Gas
Cooling Central Air
Fireplace No
Window Features Window Coverings
Appliance Dishwasher, Dryer, Microwave, Refrigerator, Stove, Washer
Laundry Laundry Room, Lower Level
Exterior
Parking Features Attached Garage, Garage Door Opener, Built-In
Garage Spaces 1.0
Pool None
Roof Type Asphalt Shing
Porch Open, Deck
Lot Frontage 17.39
Lot Depth 84.72
Garage Yes
Building
Lot Description Urban, City Lot, Near Golf Course, Hospital, Library, Park, Place of Worship, Playground Nearby, Schools, Shopping Nearby
Faces Main Street > Carruthers
Sewer Sewer (Municipal)
Water Municipal
Architectural Style 3 Storey
Structure Type Brick
New Construction No
Schools
Elementary Schools Joseph Gibbons Public School/Holy Cross
High Schools Gdhs/Christ The King
Others
Senior Community false
Tax ID 250350391
Ownership Freehold/None
Read Less
Want to know what your home might be worth? Contact us for a FREE valuation!

Our team is ready to help you sell your home for the highest possible price ASAP

GET MORE INFORMATION





